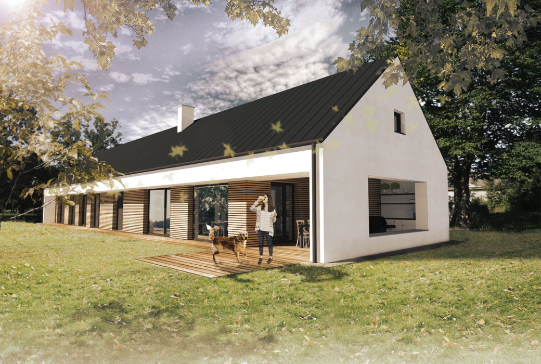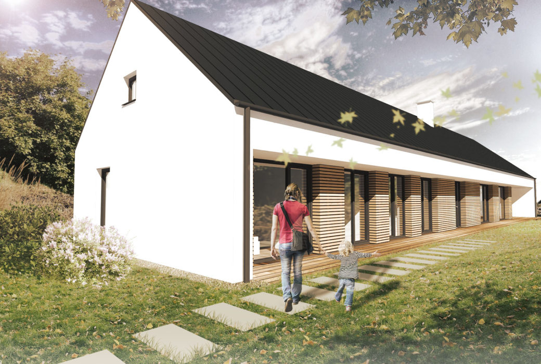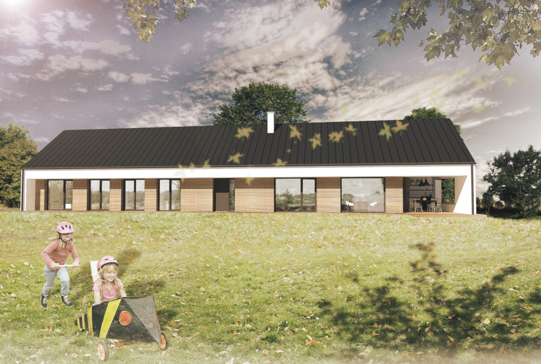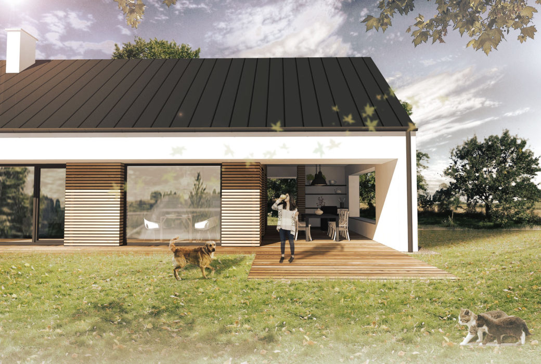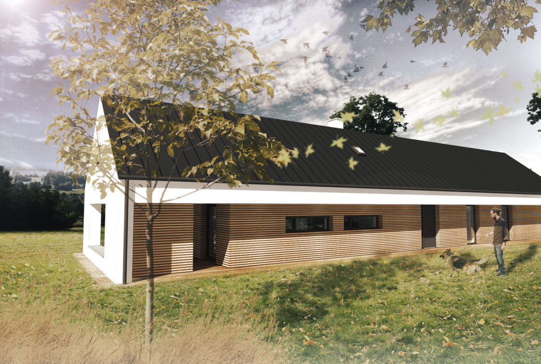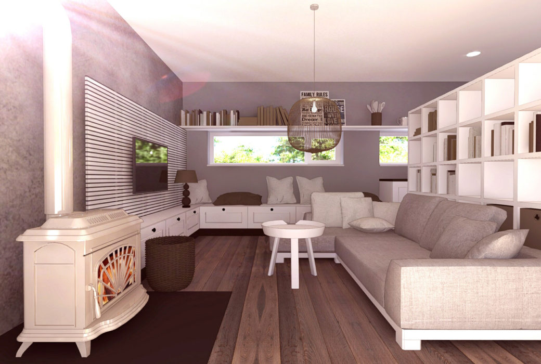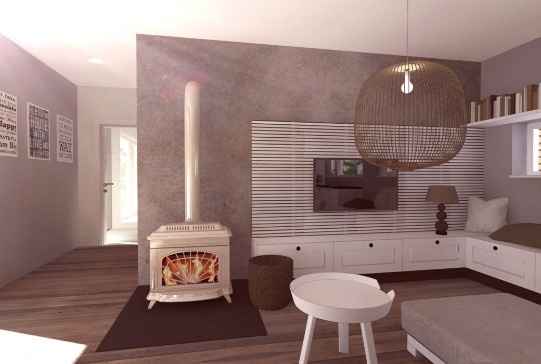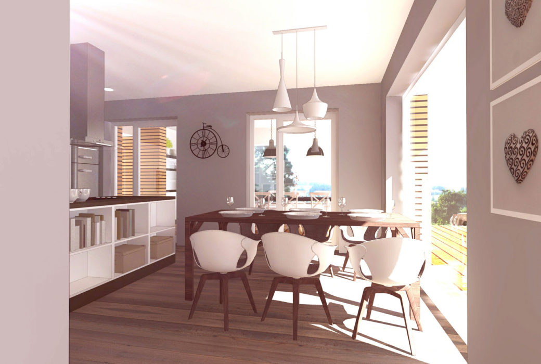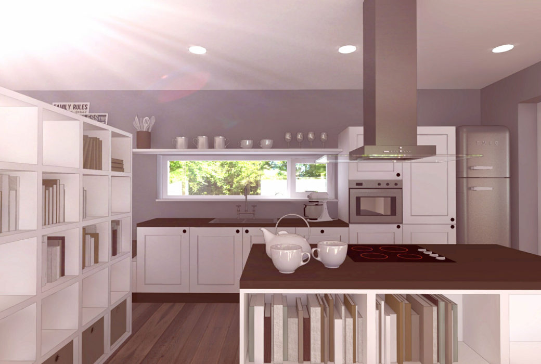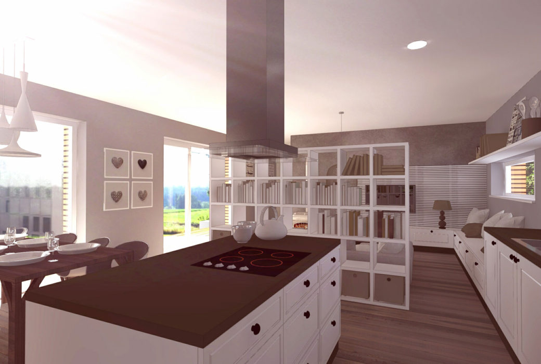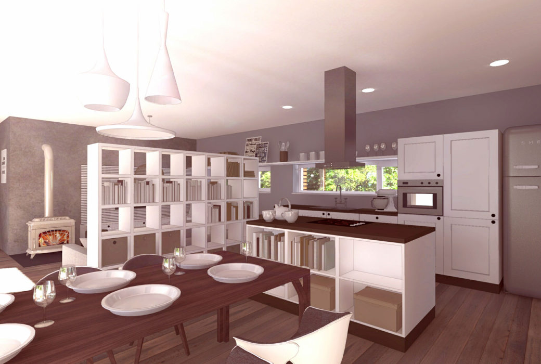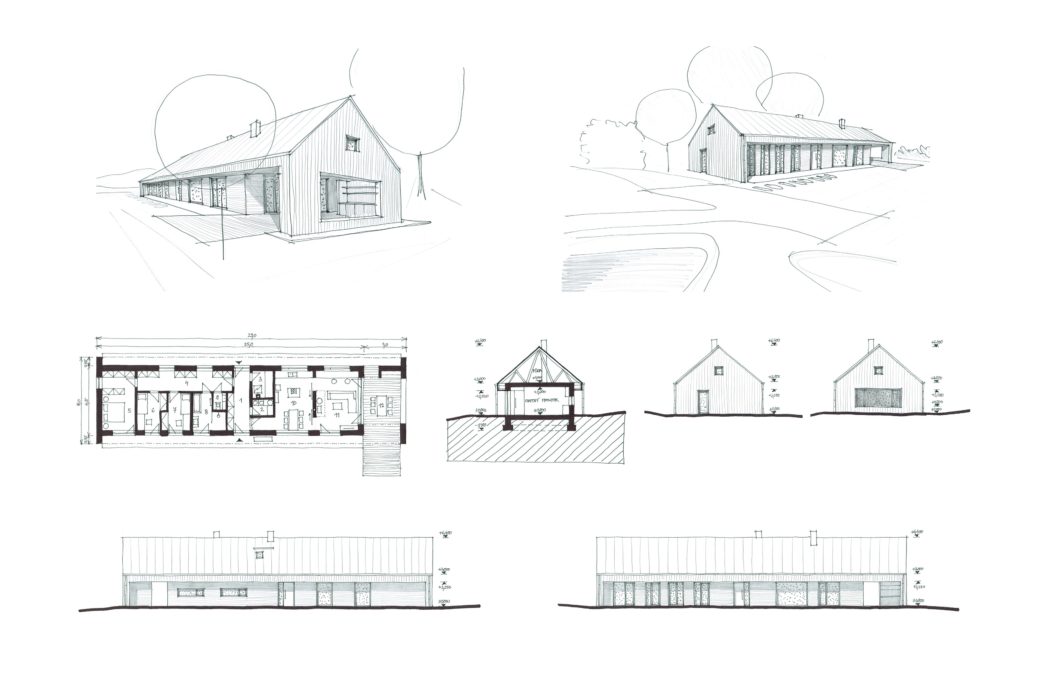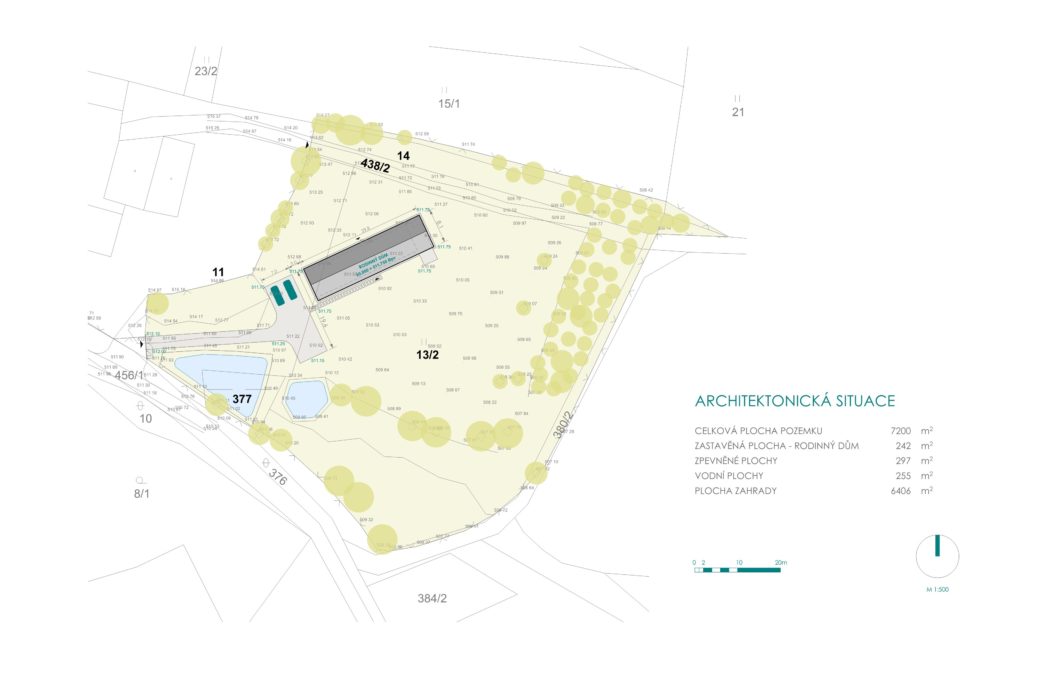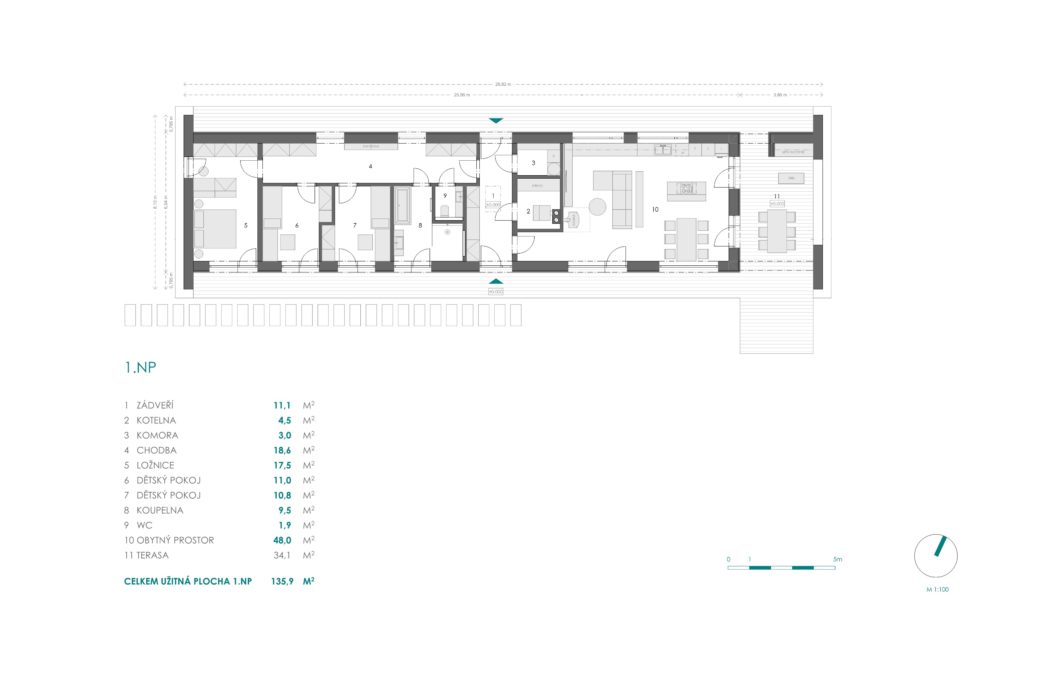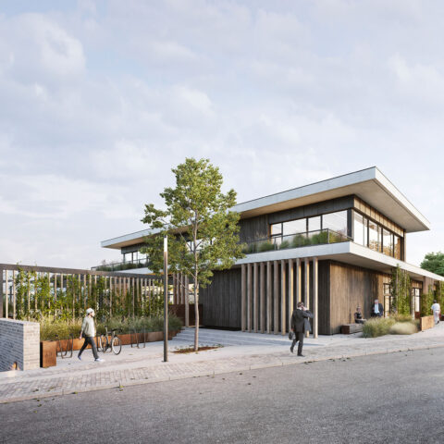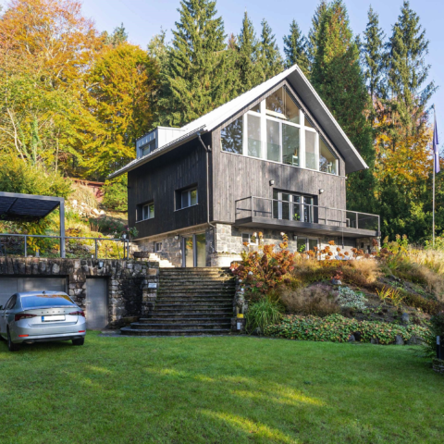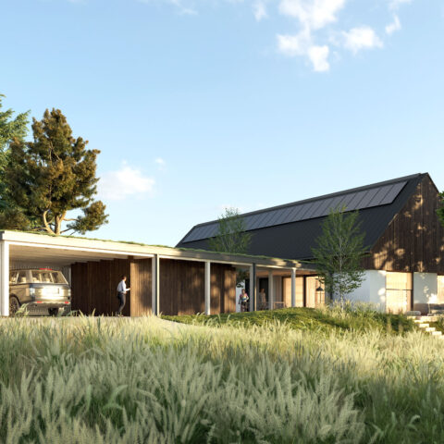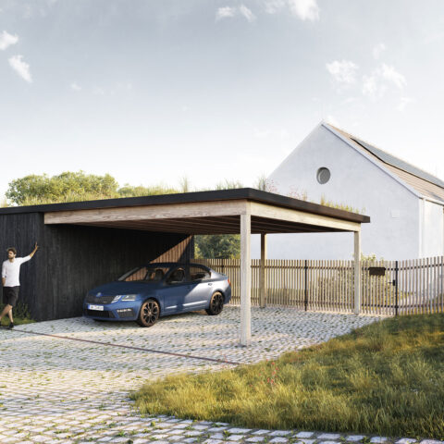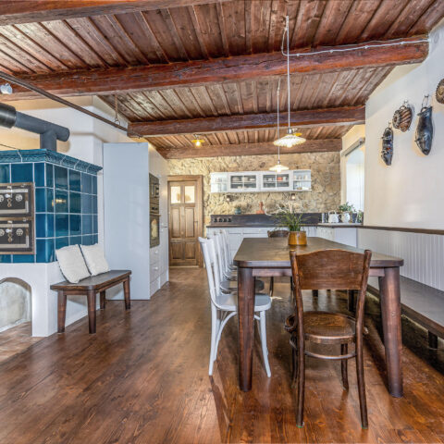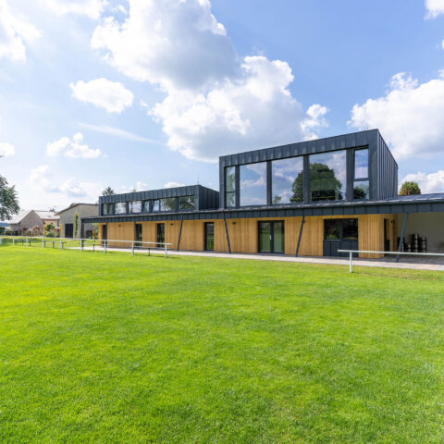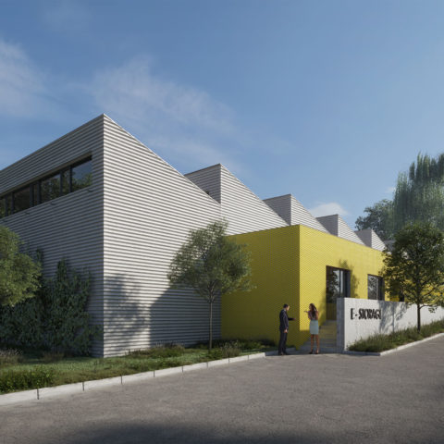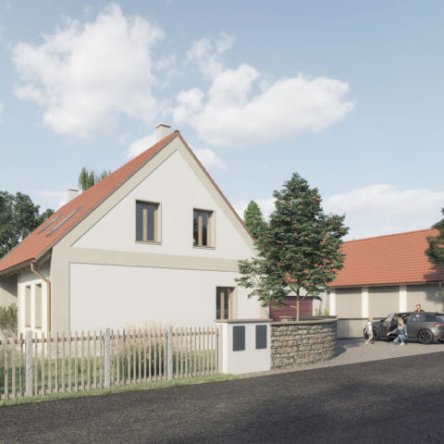One of our close friends has approached with a request to design a new family house. His only condition was to fit all the rooms onto one floor. Thanks to a very spacious plot on the outskirts of the village of Radňov in the heart of the Czech-Moravian Highlands, his request proved to be no complication whatsoever. The challenging part of the project though was the positioning with respect to the four cardinal points. At the beginning, we wanted to maintain the position of the future house according to the adjacent buildings of a former farmhouse. However, this was not the solution we chose in the end. The reason was simple – the spacious plot offers a captivating outlook towards the south and south-east, which we wanted to incorporate into the design. The foundations of the Dachsie House were thus laid, with all the living quarters situated towards the south-east and the facilities along with communication areas towards the north-west. This created a long, constructionally simple house, whose each resident or visitor can enjoy the magnificent outlook both from the main living room with the kitchen and dining area, and also from the bedroom, children´s rooms and bathroom.The positioning of the house provided not only the breathtaking view but also
required minimum landscape works thanks to the south-east orientation on the plot. The house is situated in parallel to the contour lines of the slightly inclined plot. The layout of the interior is functionally divided by the entrance hall, accessible from both sides of the house, into the western and eastern wing. The western wing contains relaxation areas, such as the bedroom, two children´s rooms with a living corridor, bathroom and toilet. The eastern wing offers the main living quarters with the kitchen and dining area and facilities accessible through the entrance hall. Directly from the main living area, the residents are able to step out onto a covered terrace with a summer kitchen, grill and additional seating on the adjoining sun terrace and fully enjoy the enchanting view of the landscape. The roof is of a simple design and is made of wooden truss frames creating a sheltered doorstep on both sides of the house. The doorstep is cladded in horizontal facing made of Siberian larch with visible gaps. As for the roof material, we used varnished steel folded sheets that complement the contemporary style of the whole building. Despite the fact that the house is as long as a Dachsie, it fits very intimately into the surrounding countryside.
