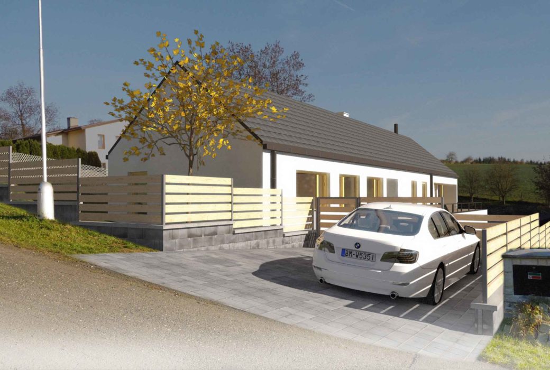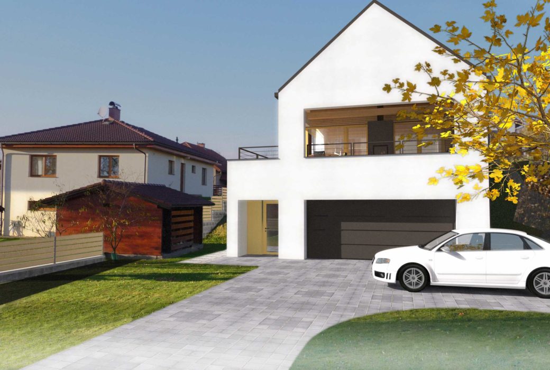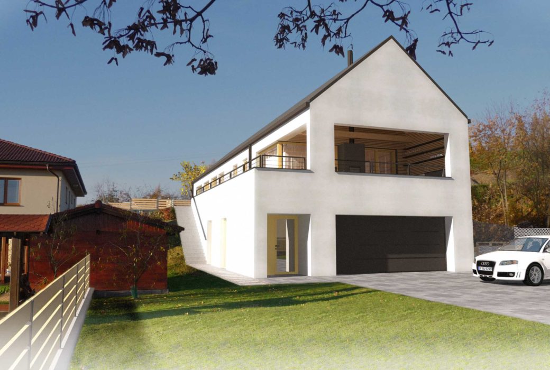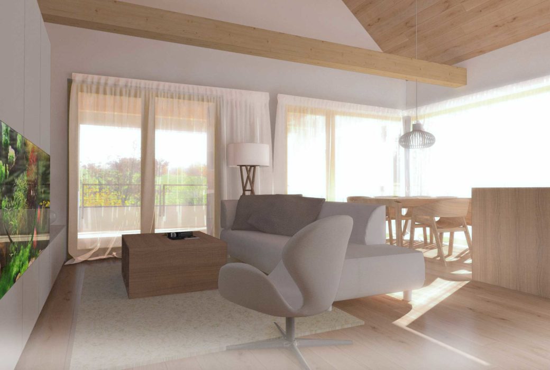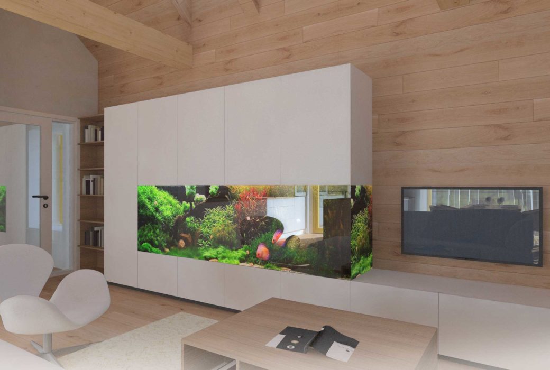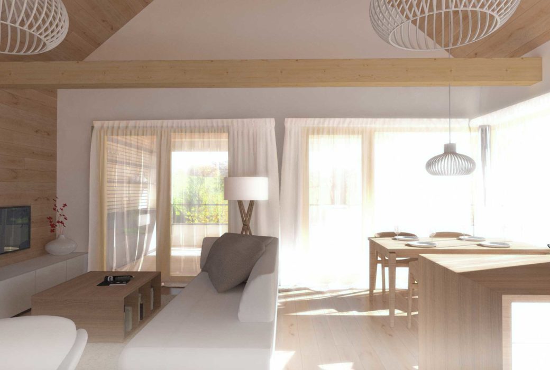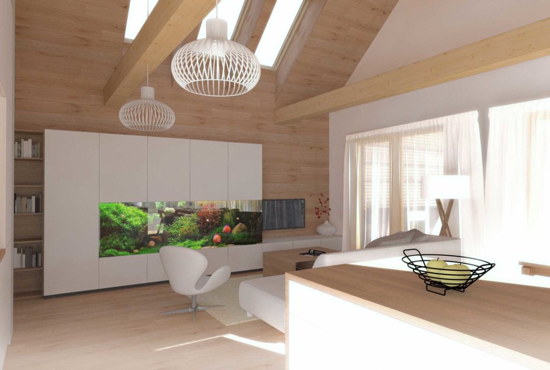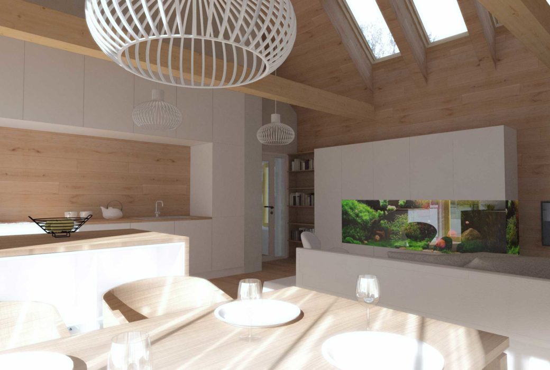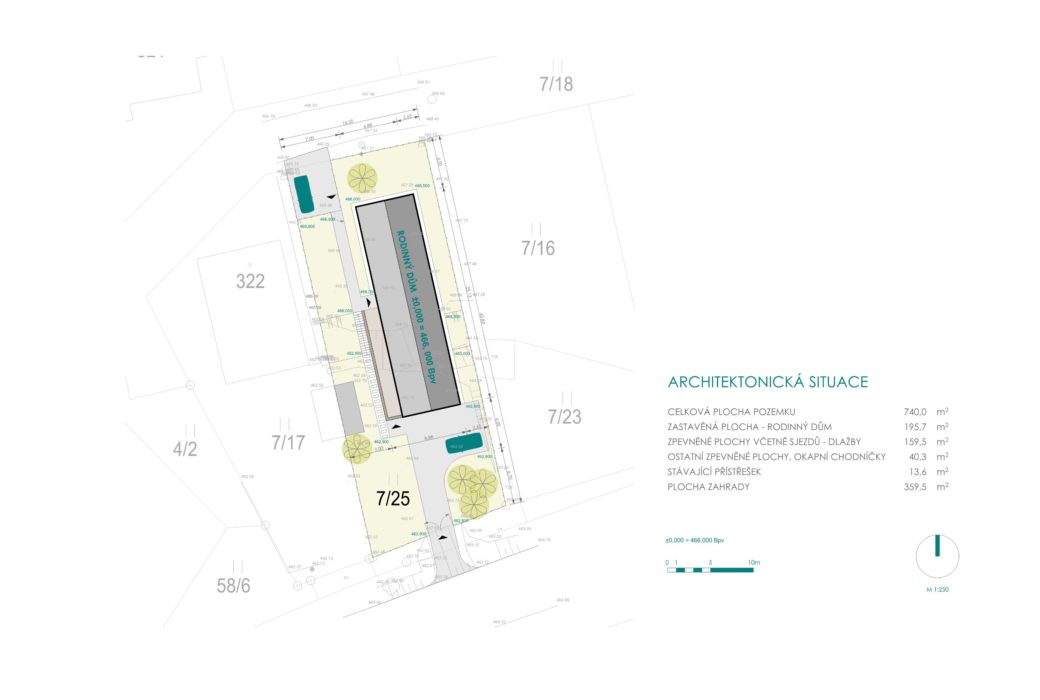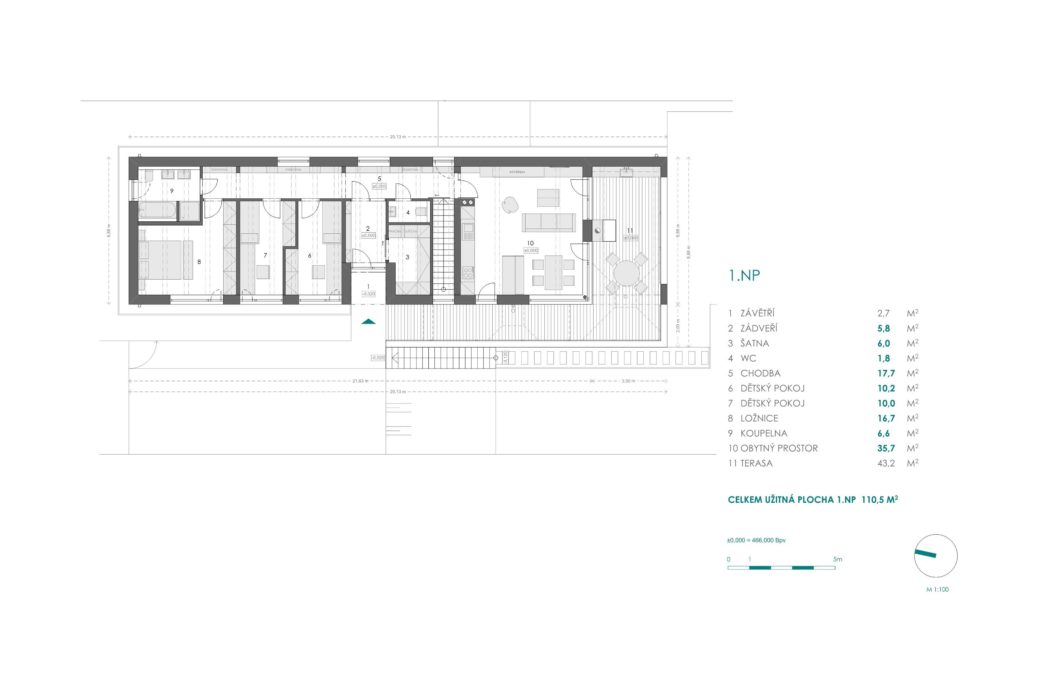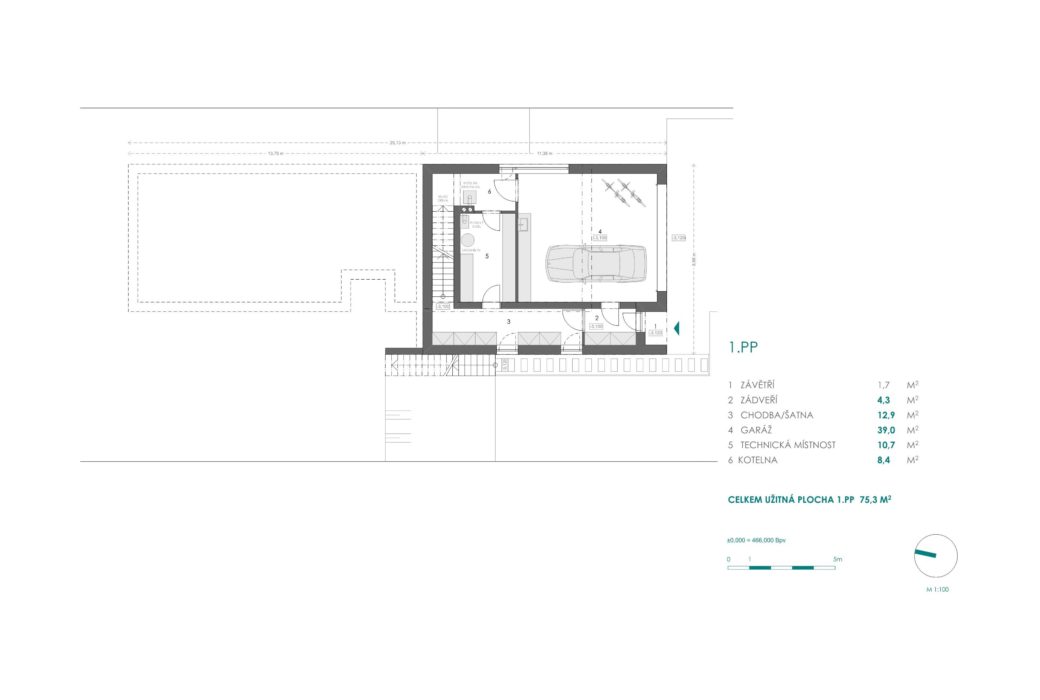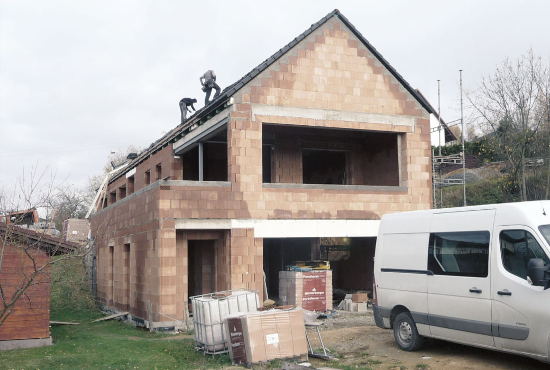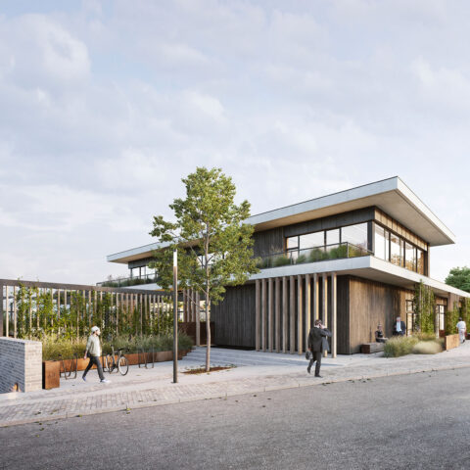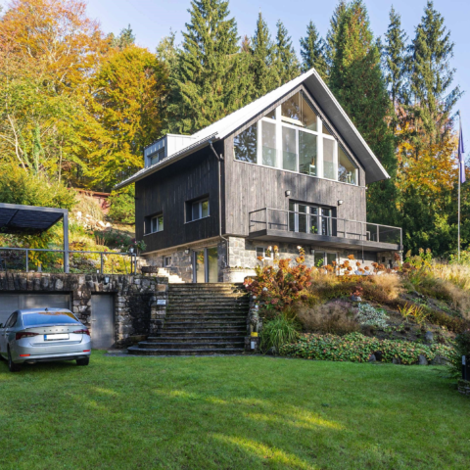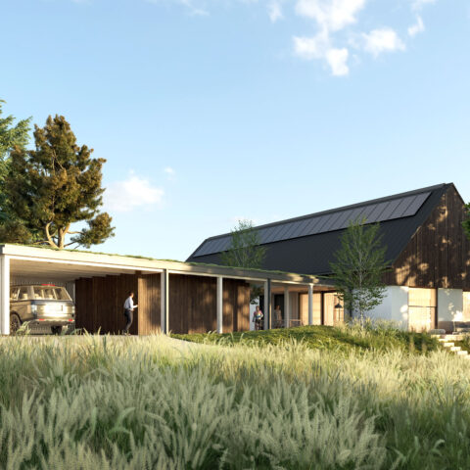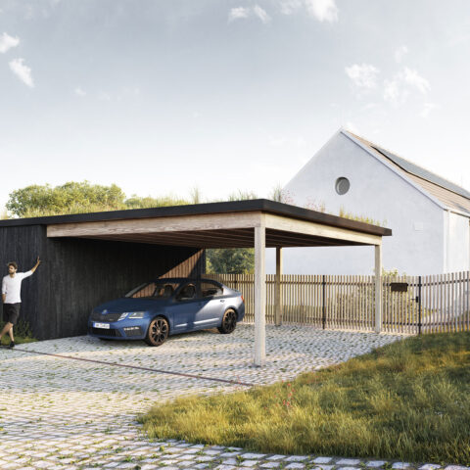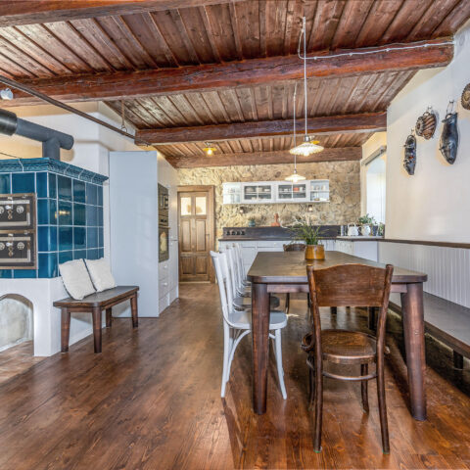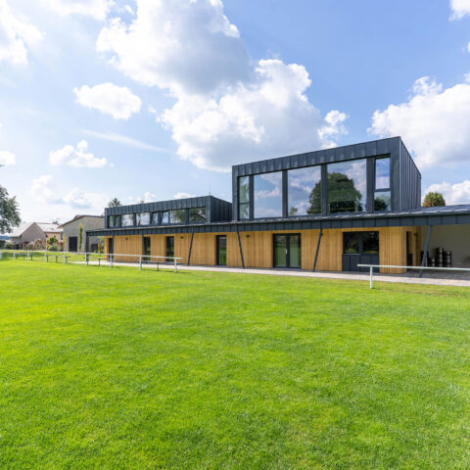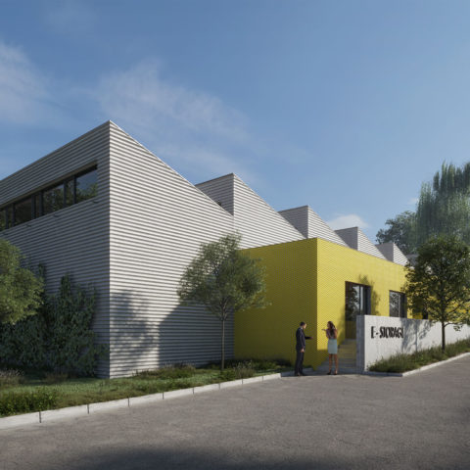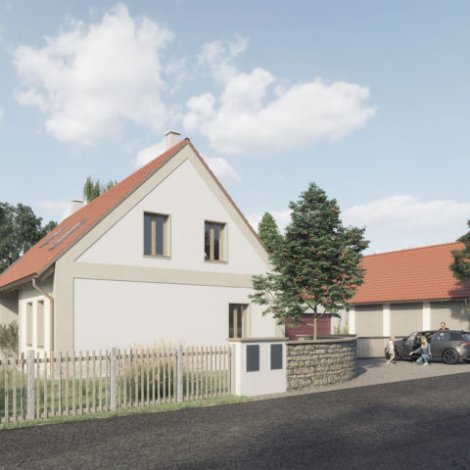The design of a family house located on a significantly narrow plot with very close housing development and a prominent terrain profile was not a piece of cake whatsoever. We designed an elongated house reaching up to the lower part of the garden where the cramped conditions of the plot slowly change into a beautiful view. The embedded design of the house allowed to place all the technical and operating facilities onto the underground floor.
On the ground floor, there are rooms logically lined up next to each other, leading into the main living room generously opened up to the roof construction. According to the client´s wish, an adjacent terrace has been roofed with the main roof construction. Due to frequent harsh weather conditions in the Highlands, the roofed terrace, together with the aid of a vast opening in the gable, enables comfortable relaxing area with a magnificent view of the surrounding nature.
