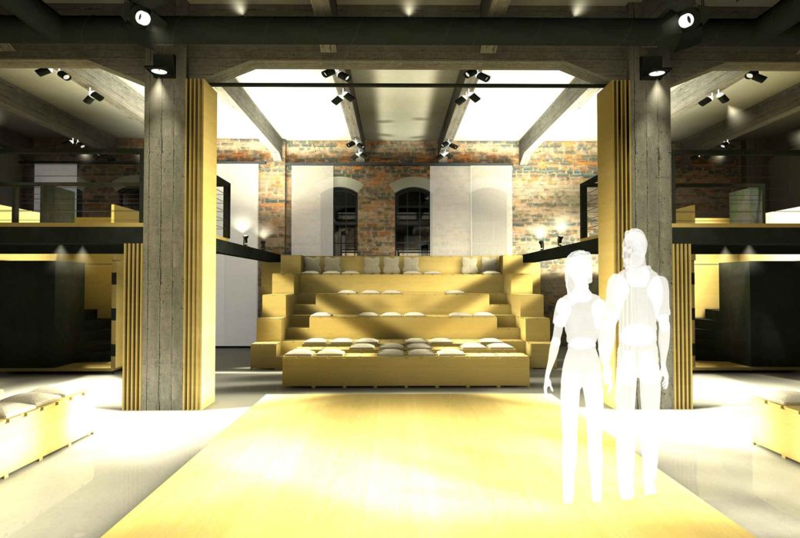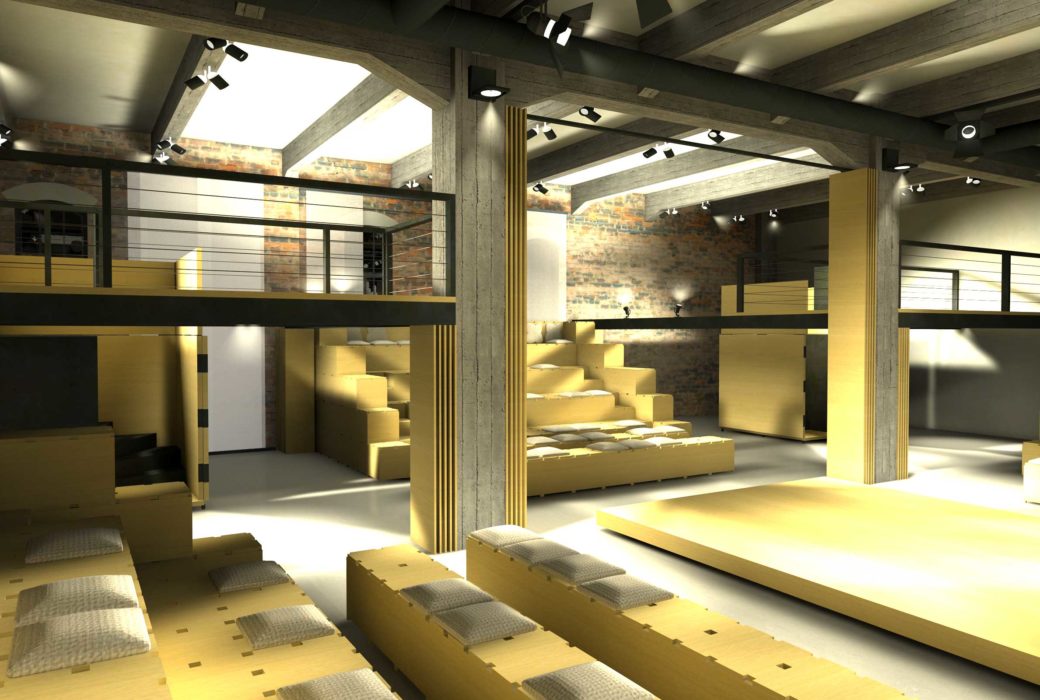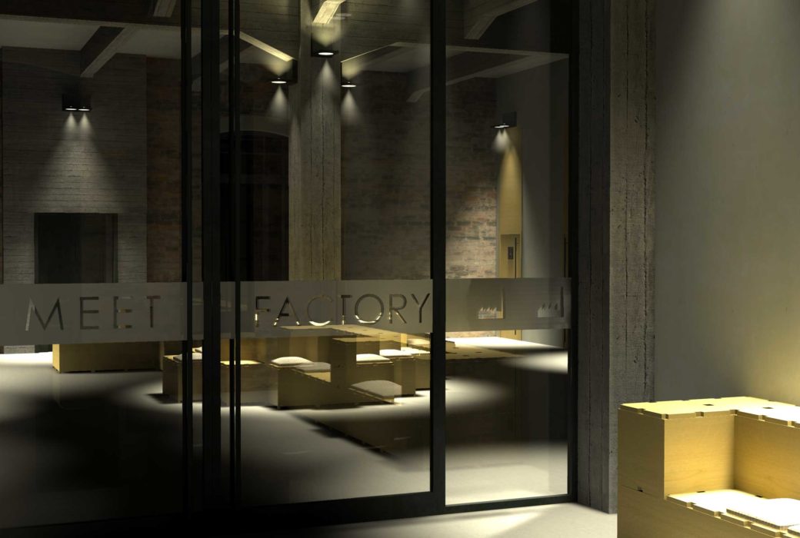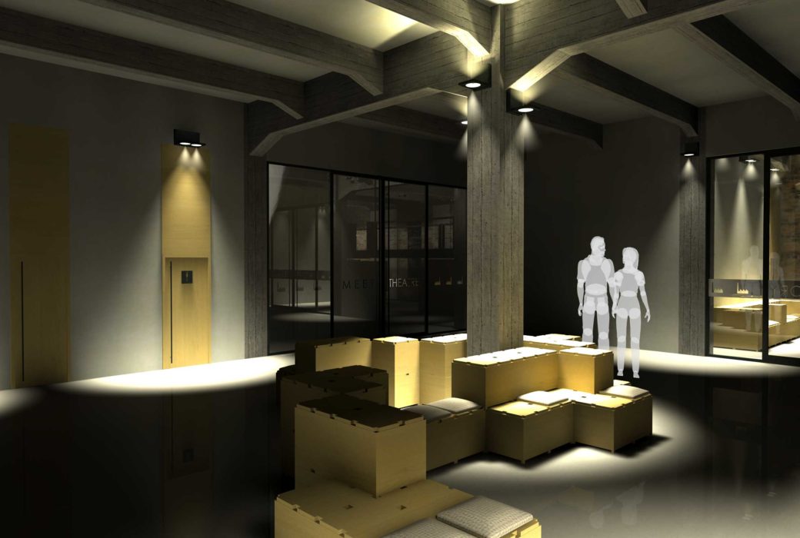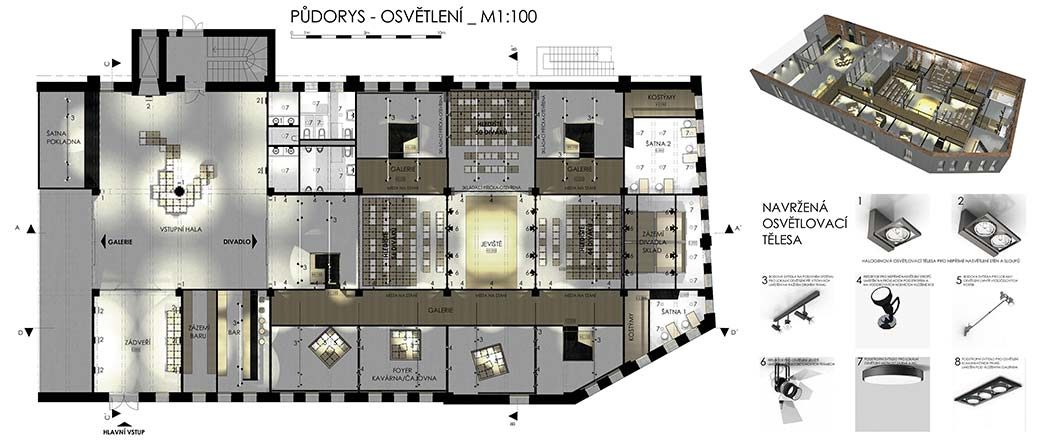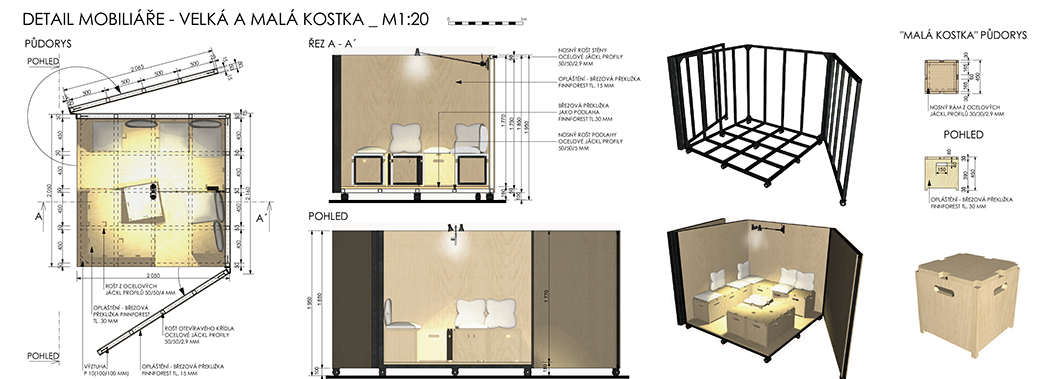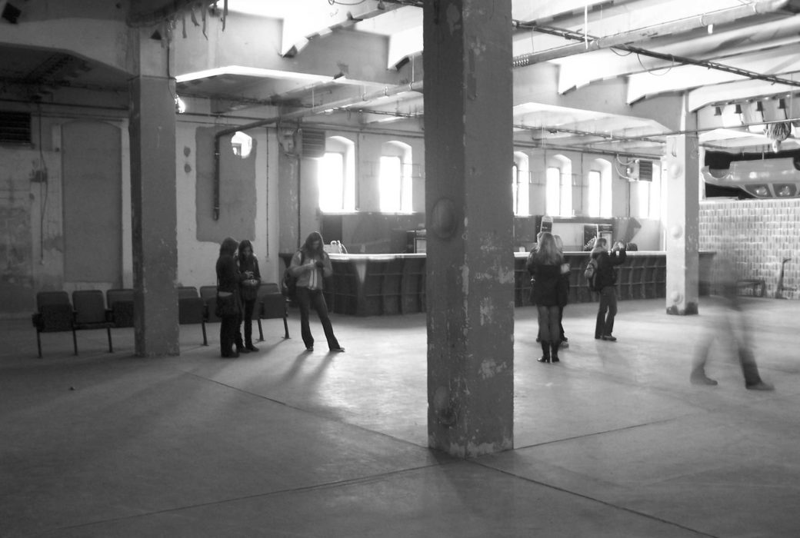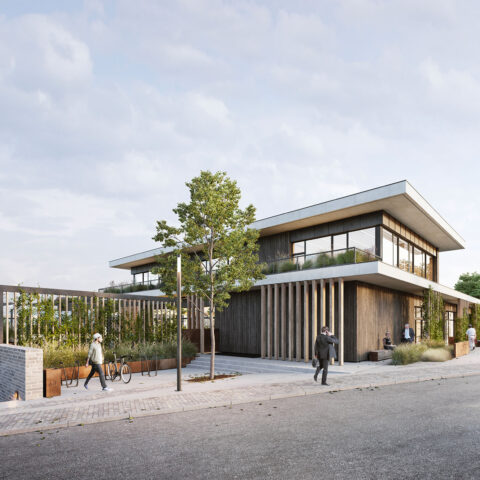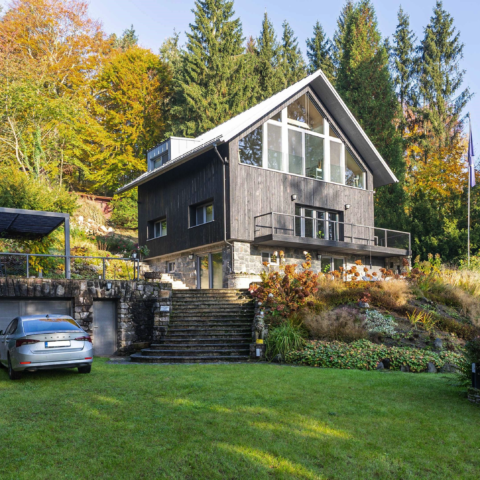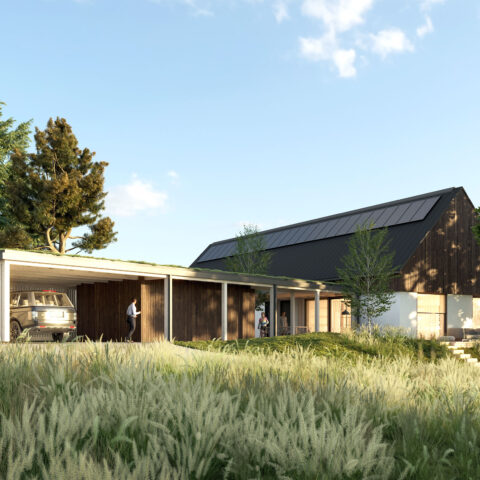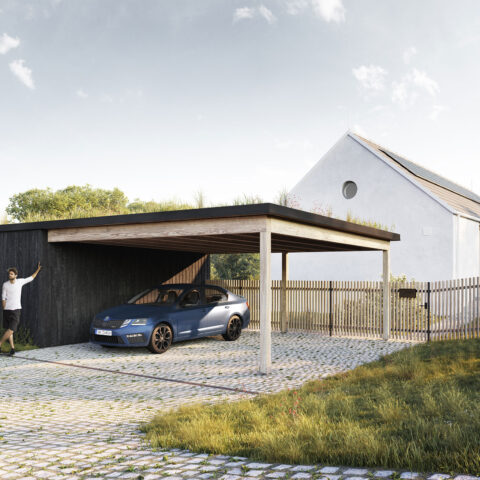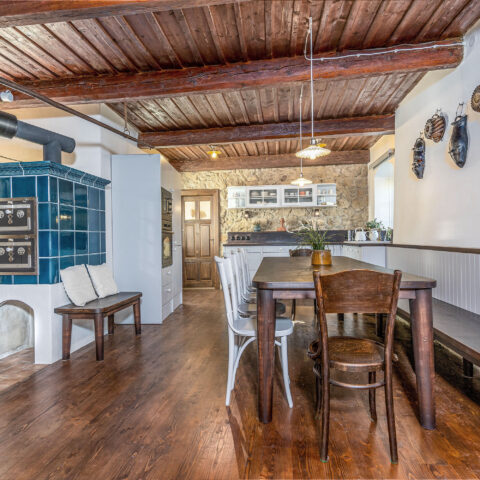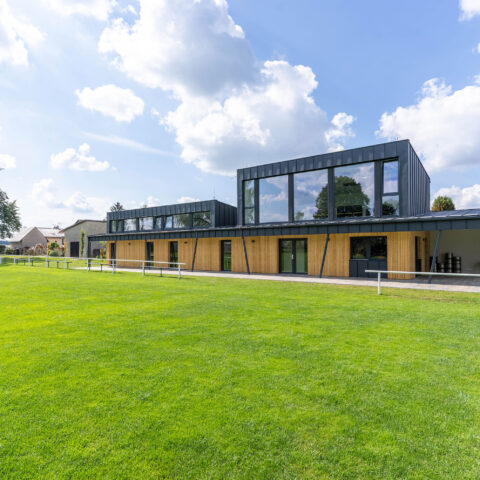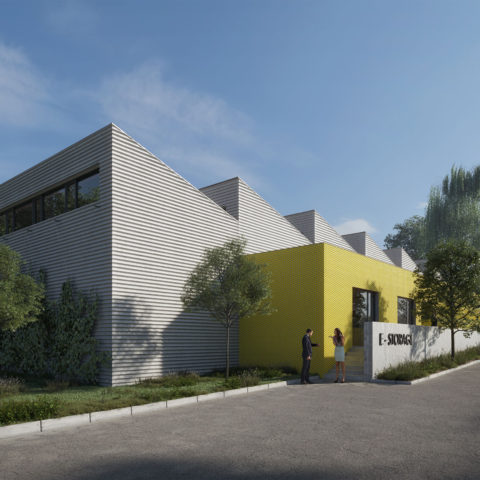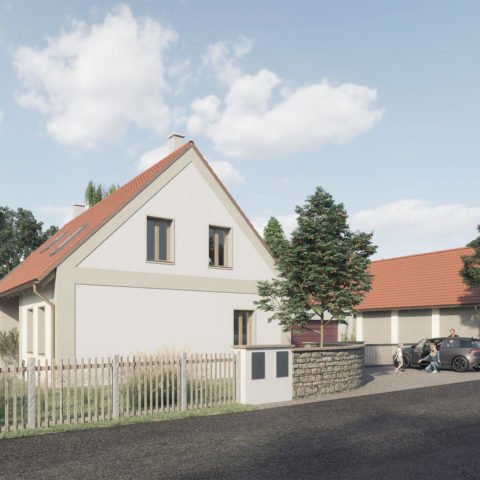The proposal tries to preserve the industrial spirit of the interior and at the same time create a decent and pleasant space for cultural events. The space is dominated by the beam reinforced-concrete ceiling structure. The main function of the interior is a multi-purpose hall designated for alternative theatre performances. The two primary elements are big and small cubes. The big convertible multi-purpose cubes serve as seats in the lobby of the cafe, exhibition areas or mobile staircases.
On the other hand, the small cubes with notches are used as a universal building component for a variable setup of auditoriums and seats. The alternative theatre itself is designed with a central stage and three terraced auditoriums around it. Thanks to the big mobile cubes and the small “Lego” cubes, it is very easy to reach maximum variability of the scene composition.
