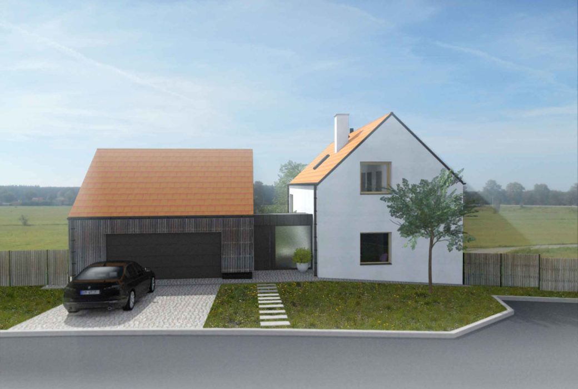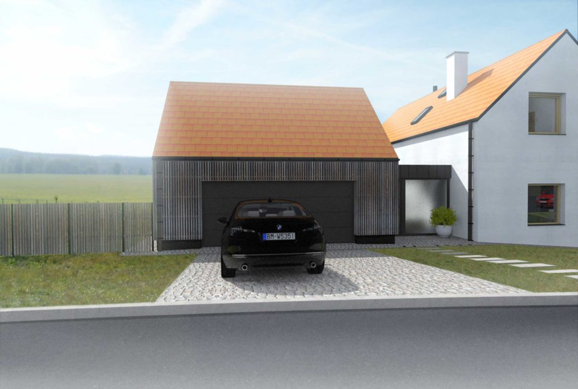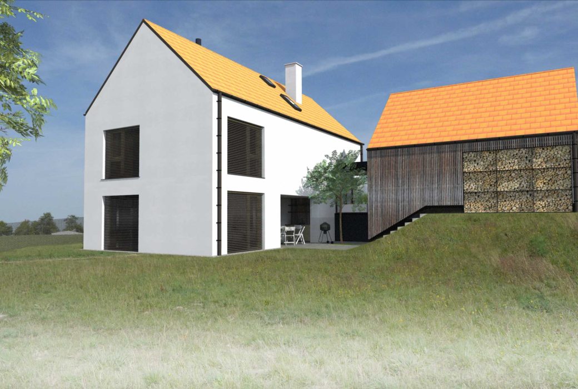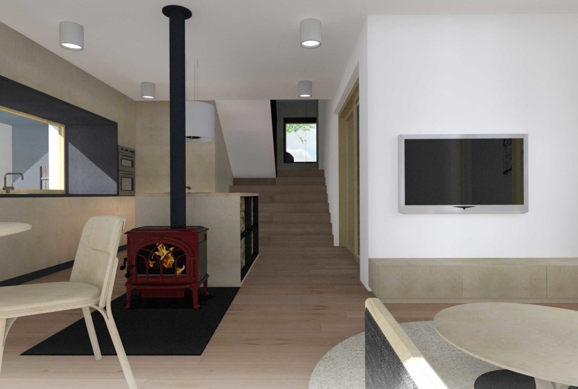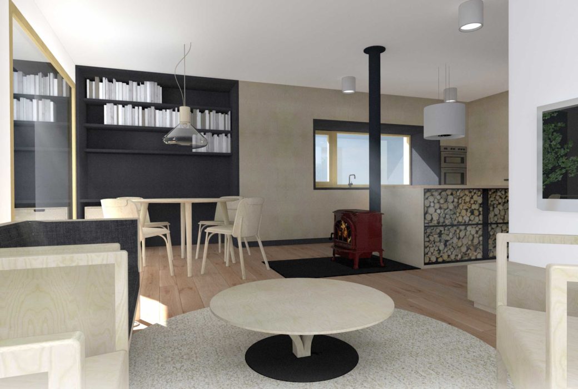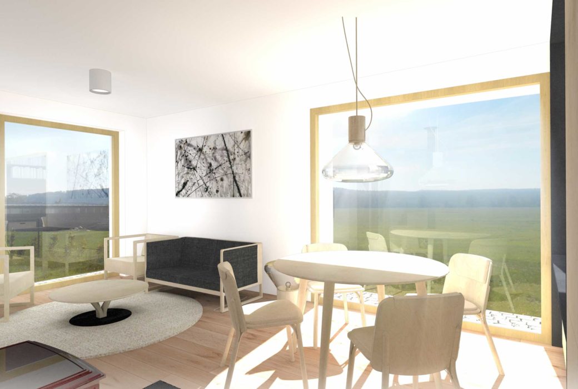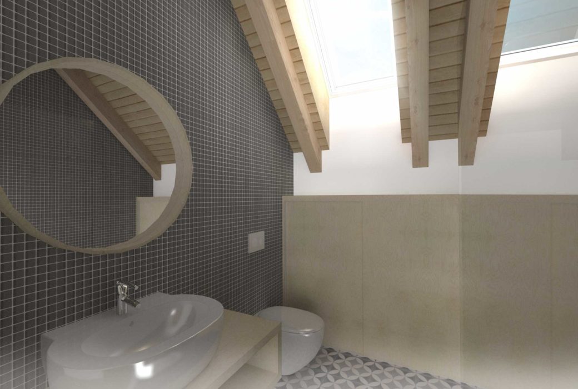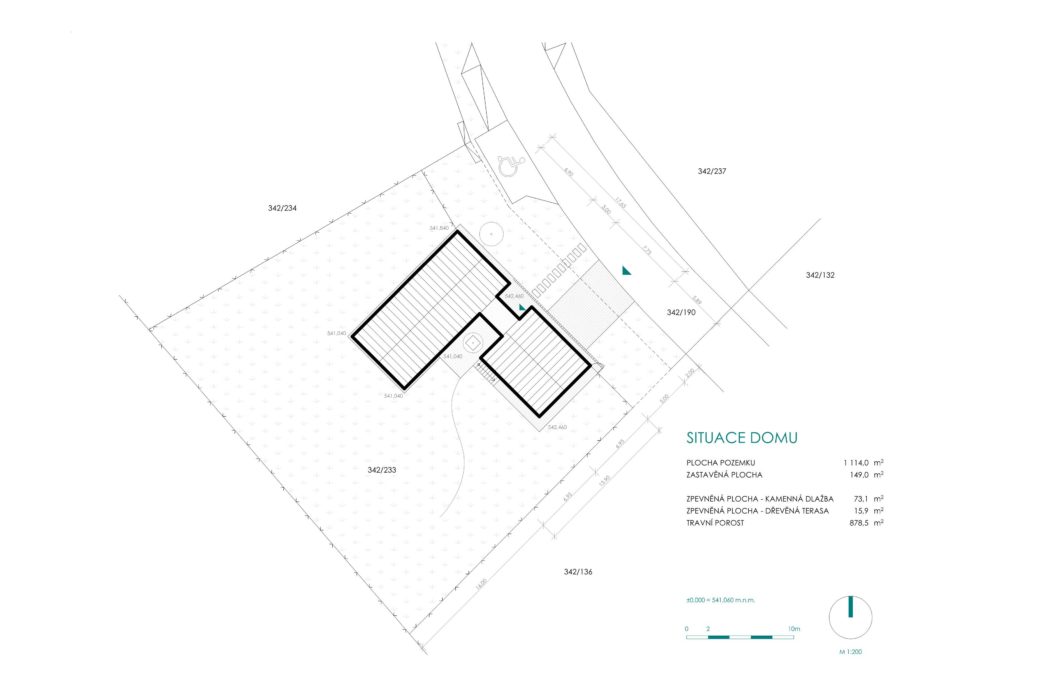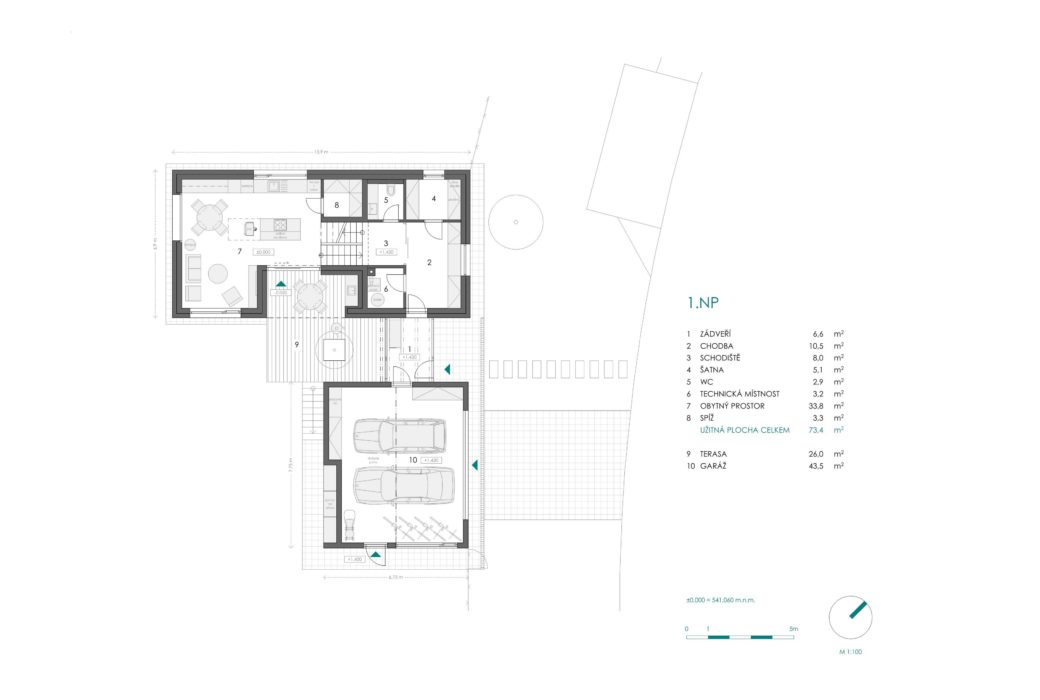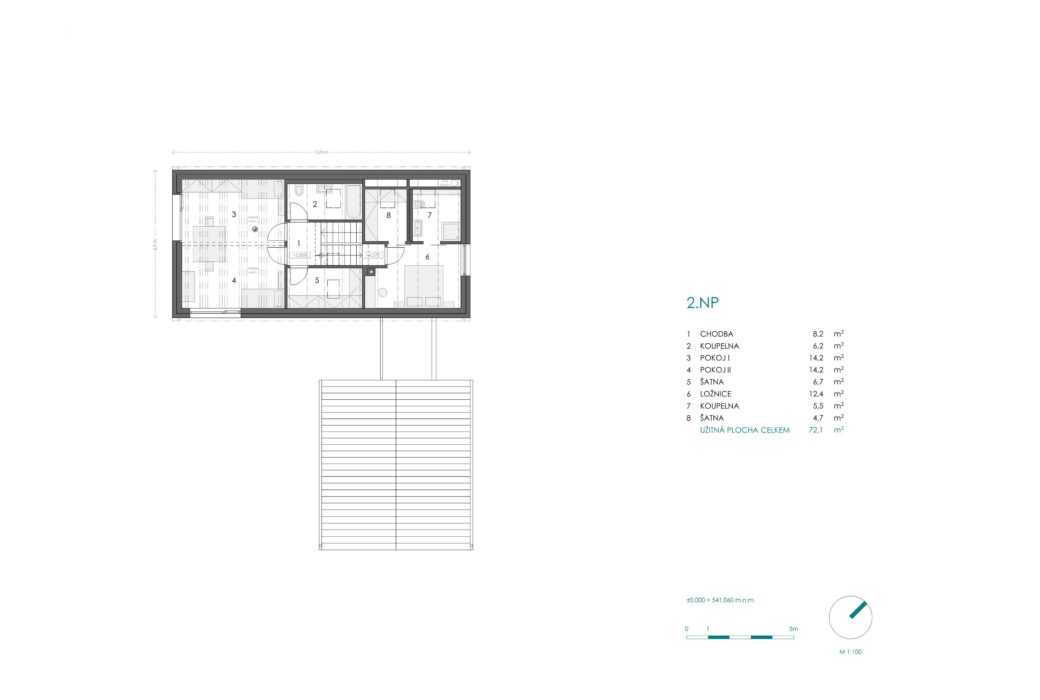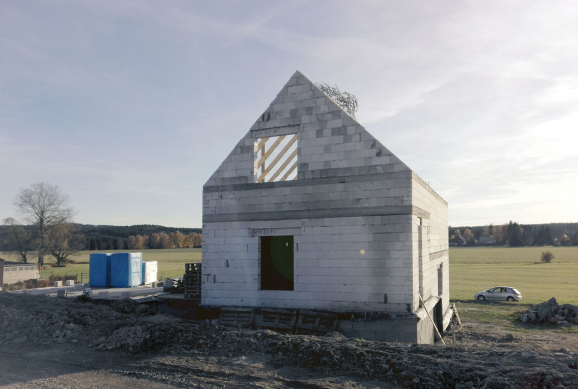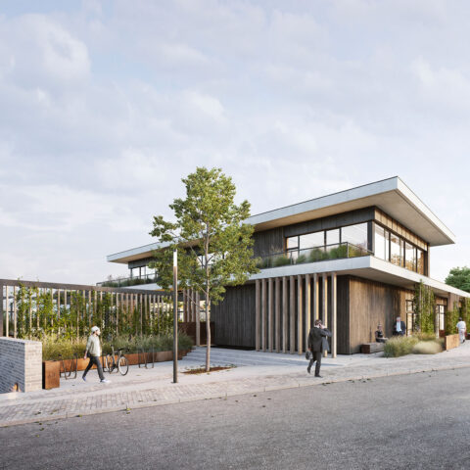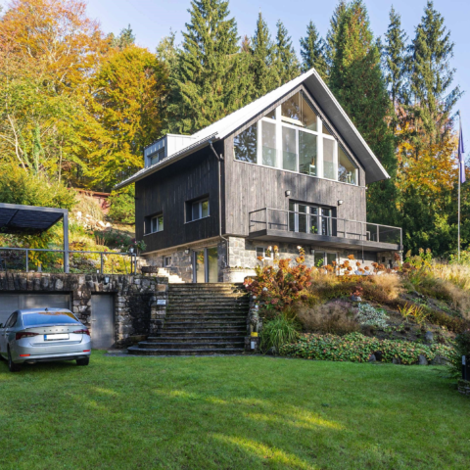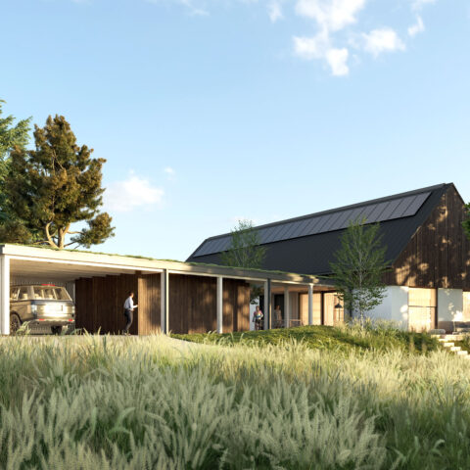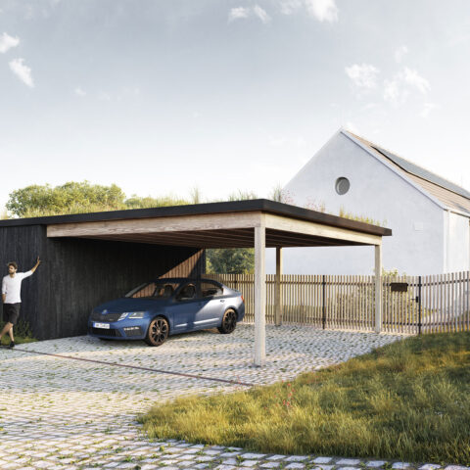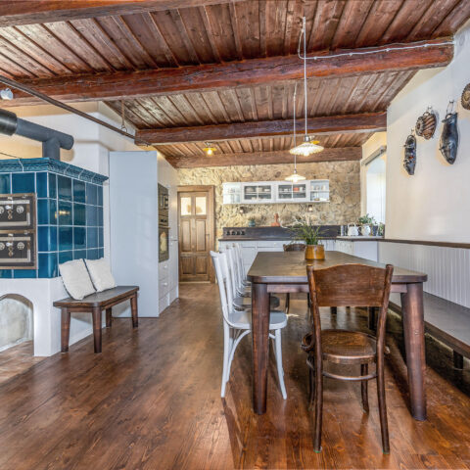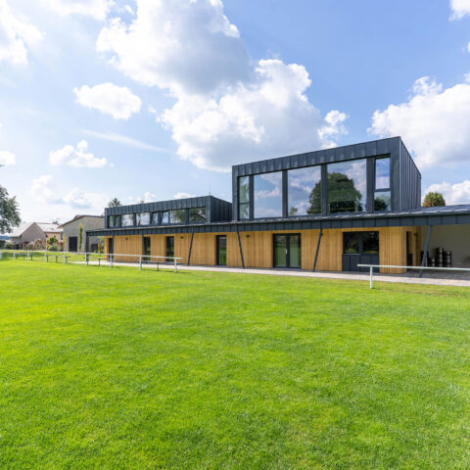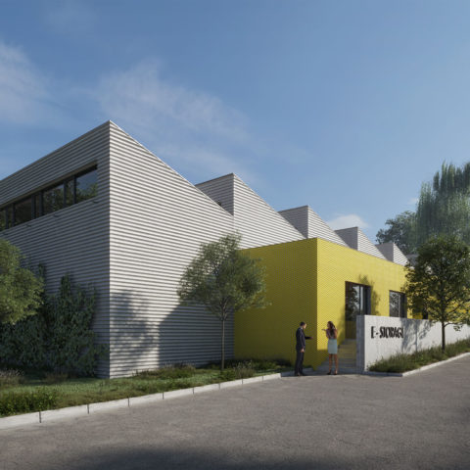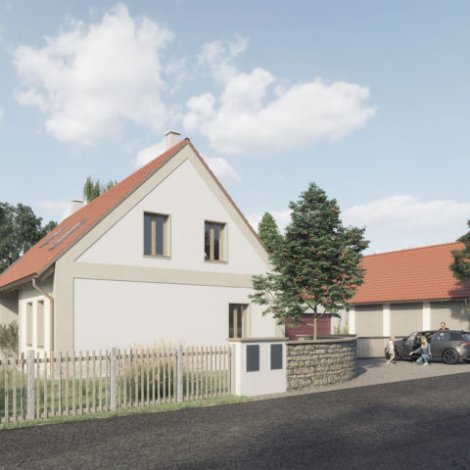A family house designed on a slightly inclined plot with a wide view of the Doubrava river valley. Inconspicuously sloping terrain and orientation of the house resulting from a strict regulatory plan have been the foundation for an unconventional internal layout of the house. The inner space along with the inclined terrain smoothly steps back towards the garden, creating mezzanines and keeping a very simple and traditional form of the house.
The house is divided into the main living area and utility rooms with a garage. Both parts are linked with a glazed entry room. This allows visual contact with the garden and the river valley when entering the house. The layout of the house and garage defines a more private part of the garden. Due to the difference in the height of the mezzanines, the attic children´s rooms offer a generous play area in two storey-levels.
