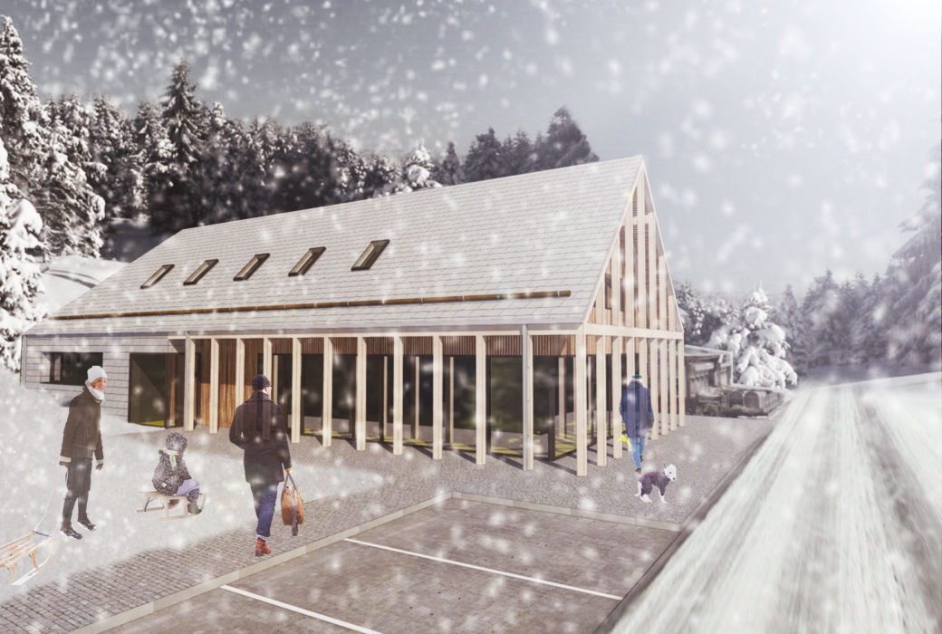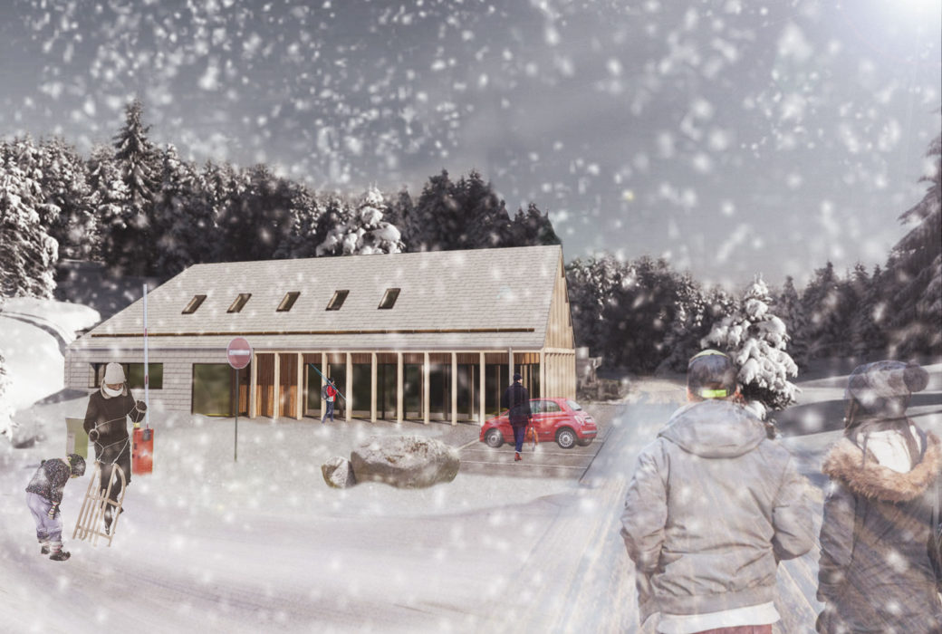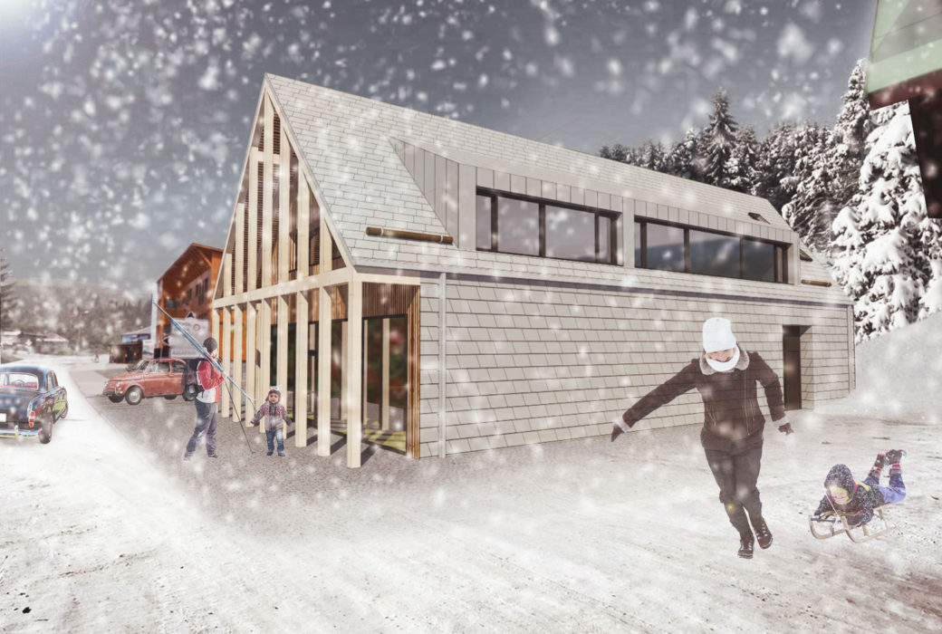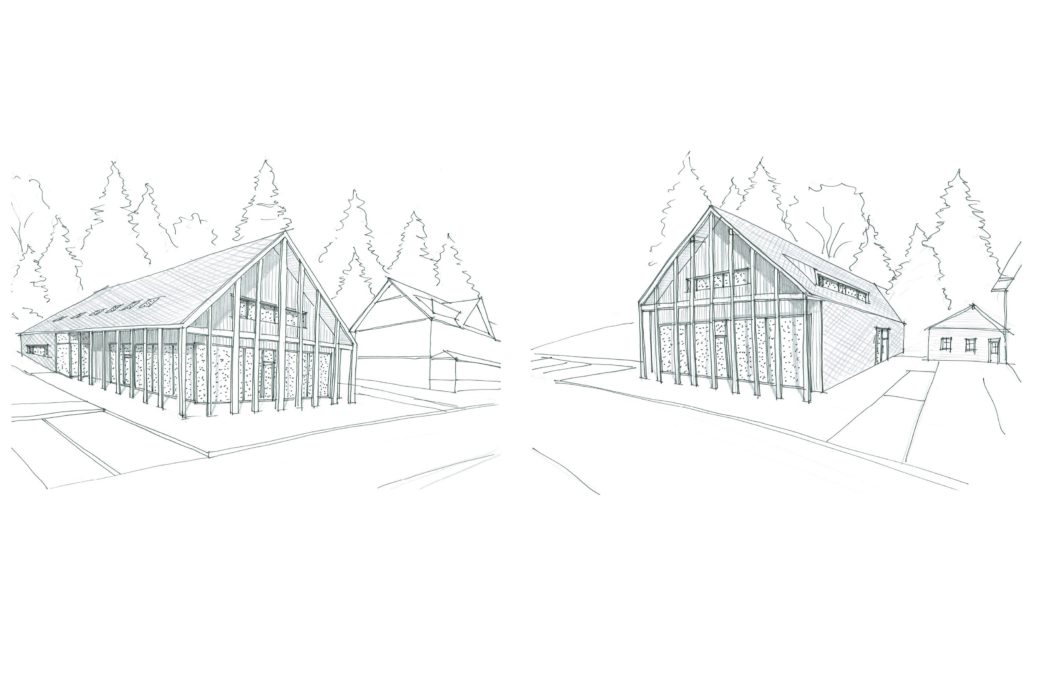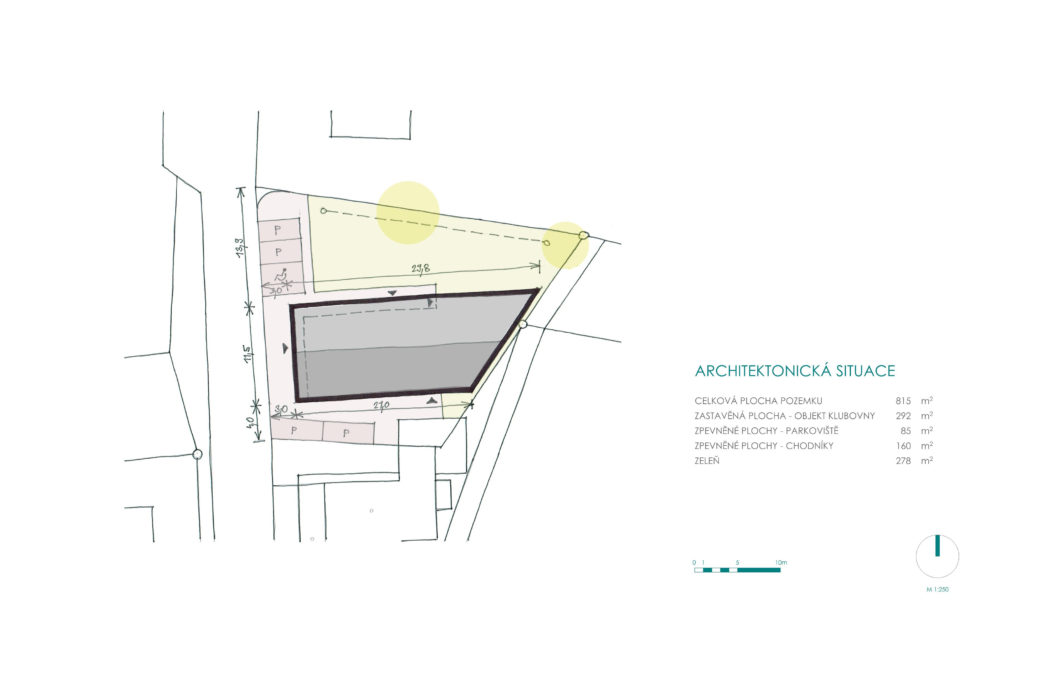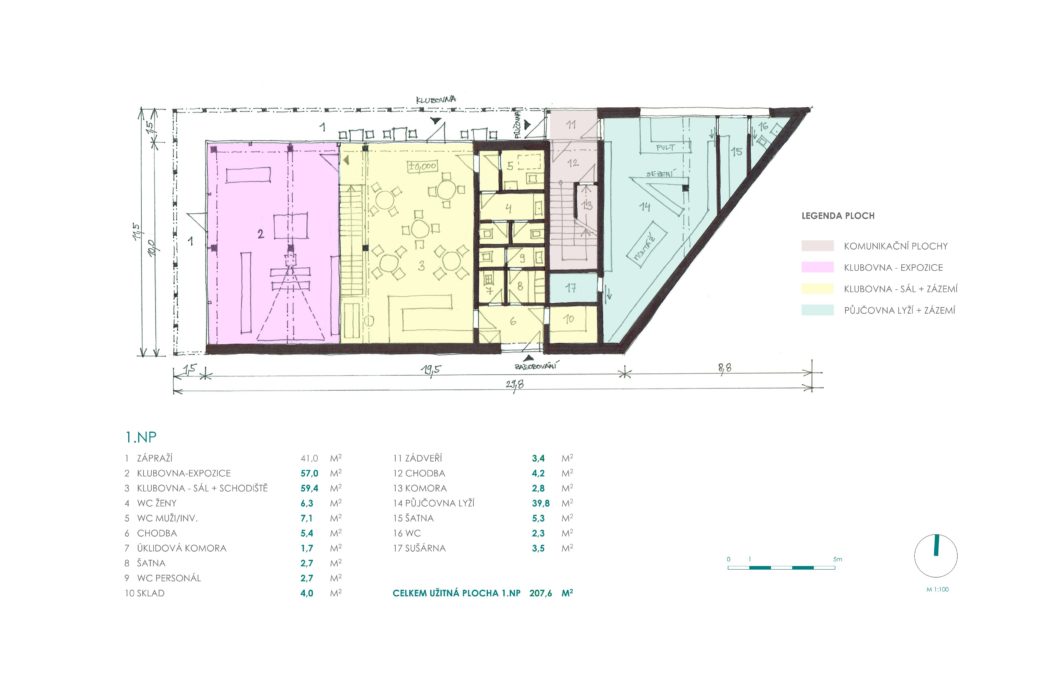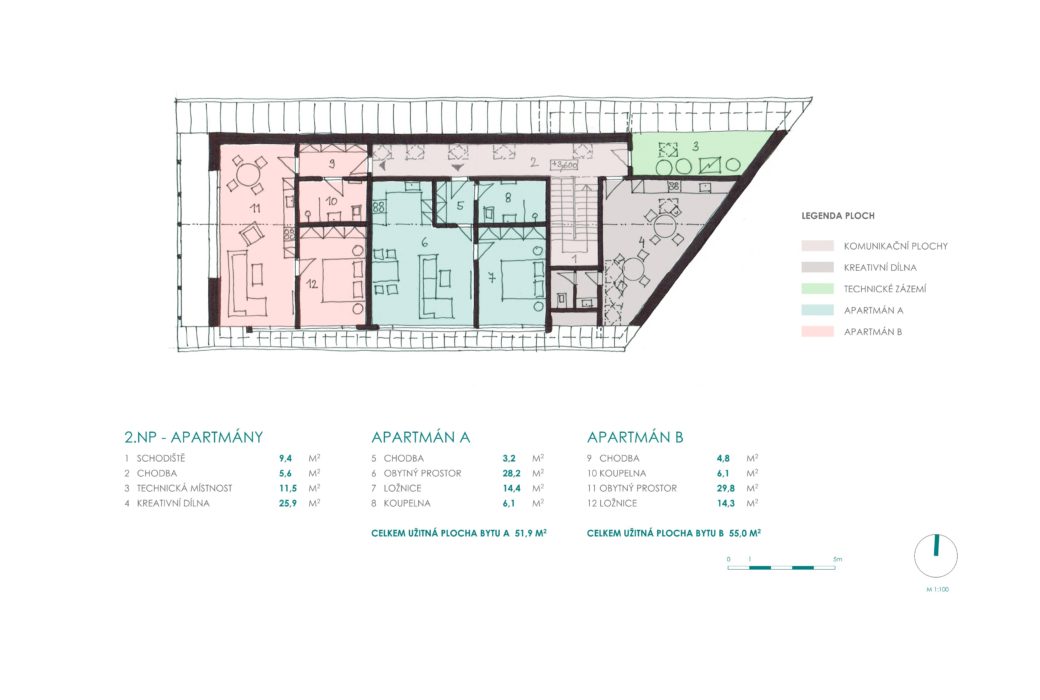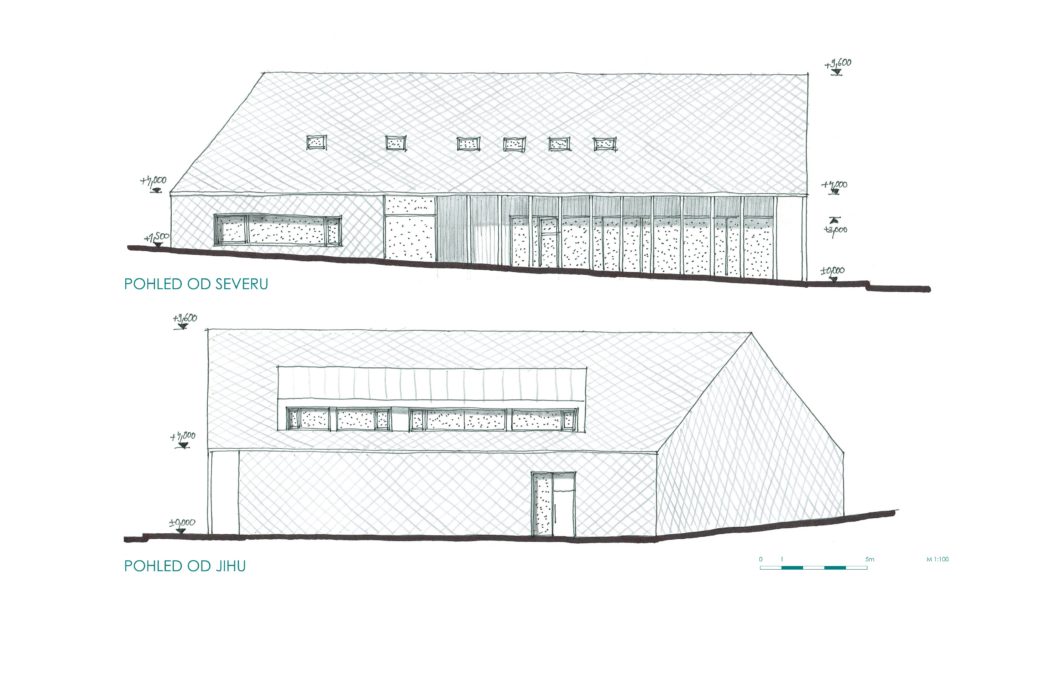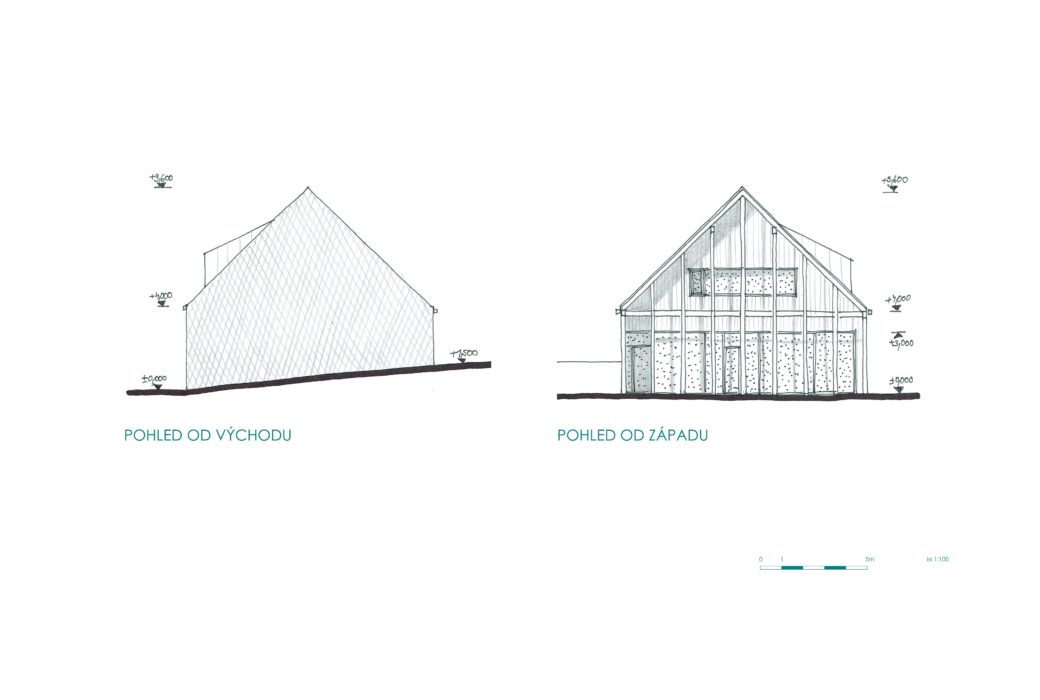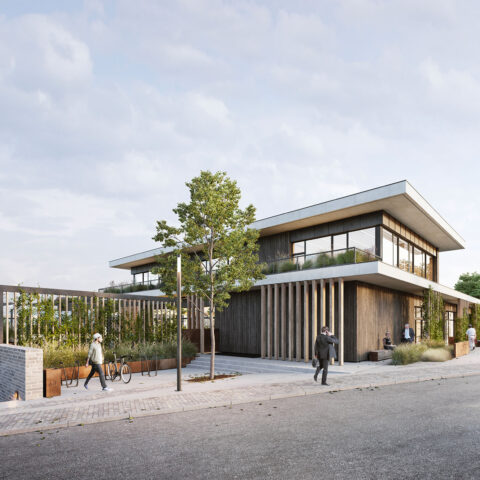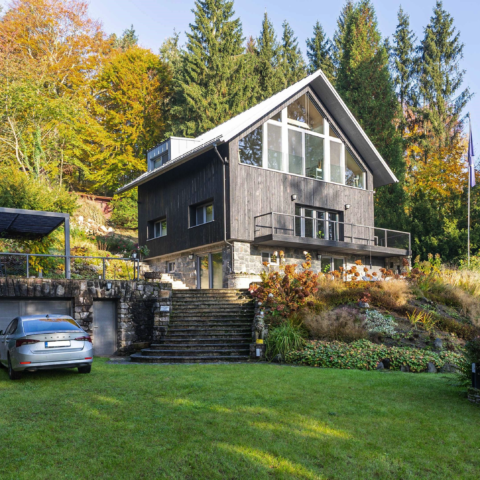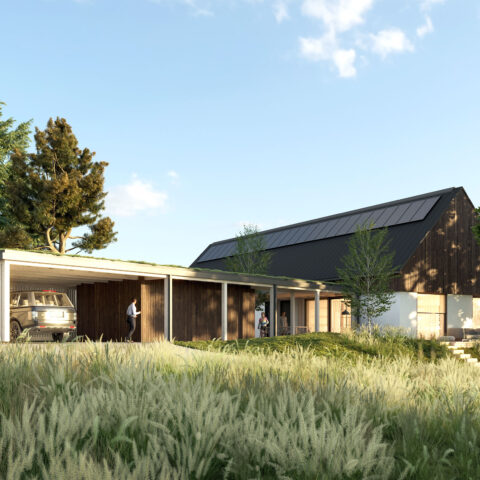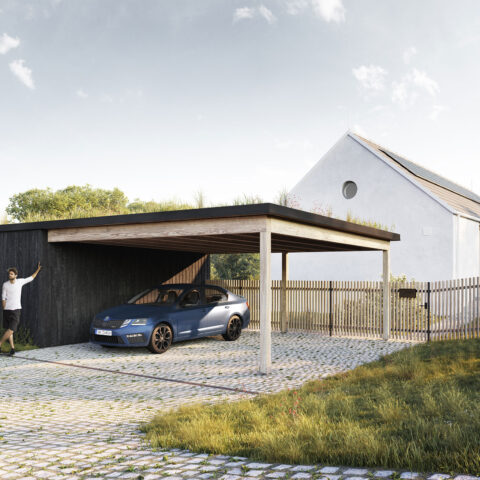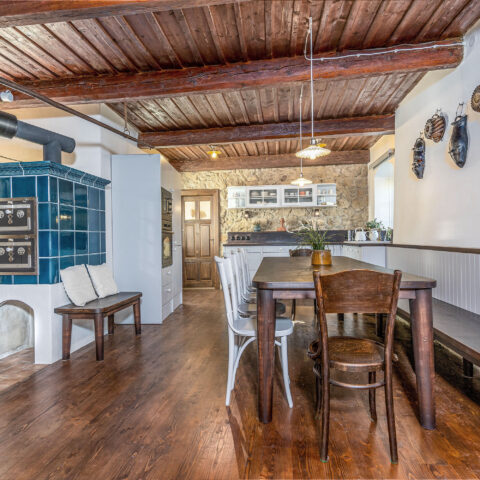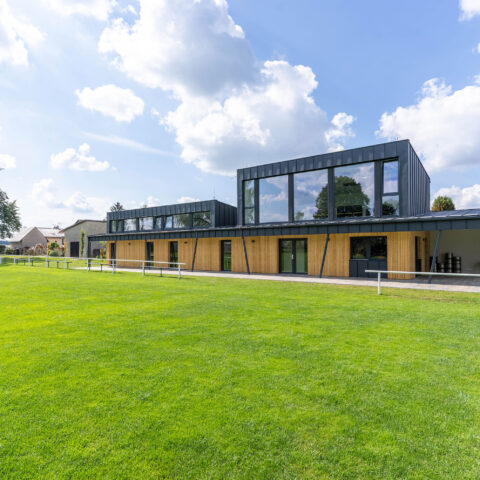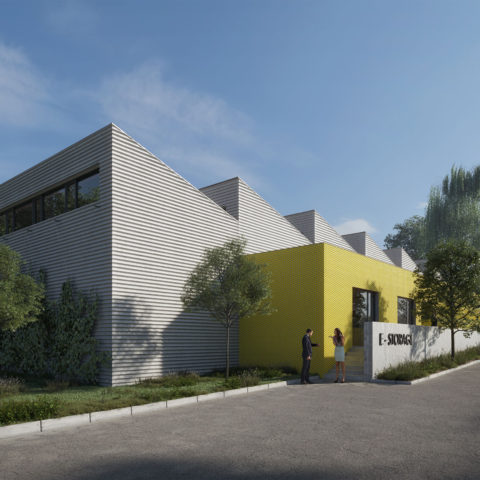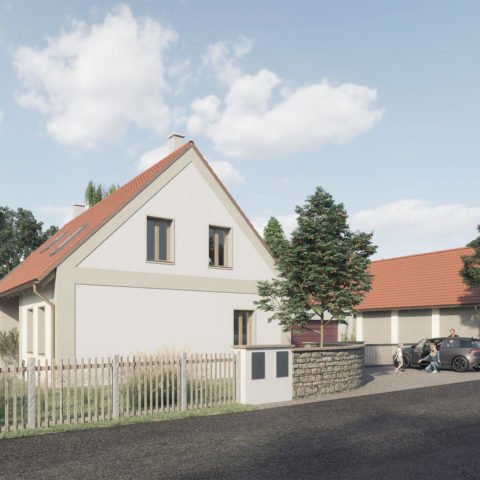In the mountain resort of Špindlerův Mlýn, we were tasked to design a multifunctional building that would fit in the mountainous environment of the Krkonoše National Park. We were inspired by local hotels and cottages, especially their wooden half-timbered structures. We designed a simple, traditional mass with glazed areas and entrances to the building dropped below the terrain in order to create a sheltered space protected from rough weather. This outdoor space is outlined by a system of wooden posts that evoke traditional half-timbered structures. Everything the client requested is situated on the ground floor, in the attic and the basement area running below part of the structure. All this on a small plot which we used to its maximum potential. On the ground floor, we designed a club room with an area for various exhibitions with an adjacent kiosk and facilities. The club area continues in the basement with a raised stage for smaller performances. The whole club room is completely separated from the rest of the building and can be used at any time according to guests’ needs. The rest of the
ground floor is occupied by a ski rental with facilities, connected to a small zip line for children in the northern part of the property. The rental facility is again accessible separately. On the north side of the house, there is a separate staircase leading to the attic where we designed a workshop for various creative activities, two double-room apartments and a technical room for the whole building. The entire building is covered in sheet metal tiles that are used on both the roof and the facade and will protect the construction from harsh mountain conditions. The protected parts of the facade in the covered portico are lined with vertical wooden laths with a brown shade which contrasts with the pale wood of the supporting elements. A two-toned wooden facade is a frequent feature of traditional Krkonoše cottages. On the northern side, the roof is complemented by windows that bring light to the corridor in the attic and on the southern side by a dominant dormer providing natural light to the attic apartments.
