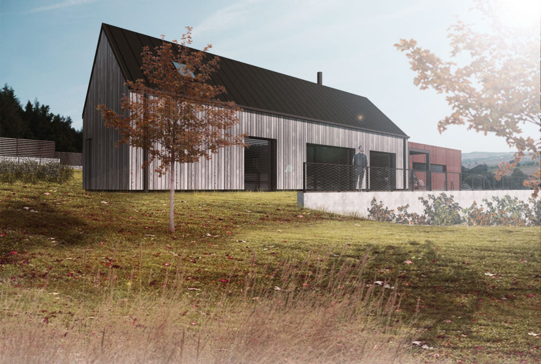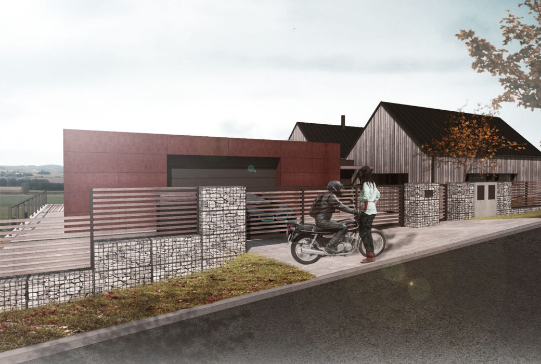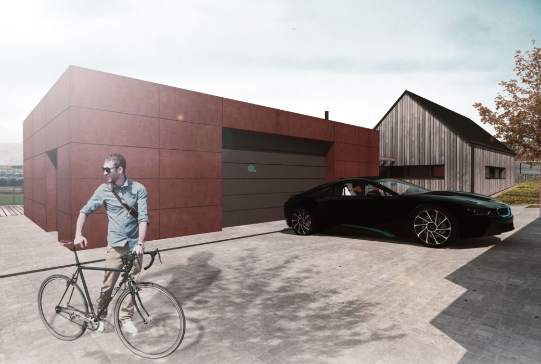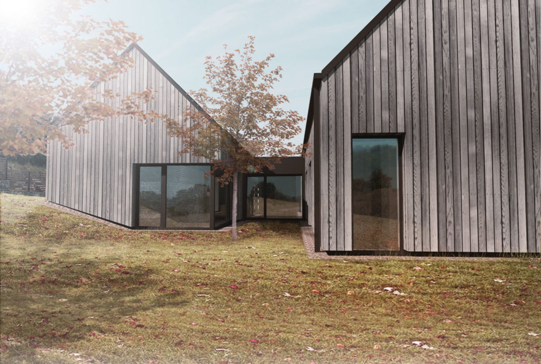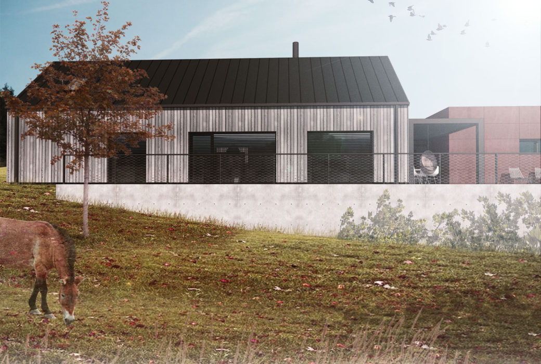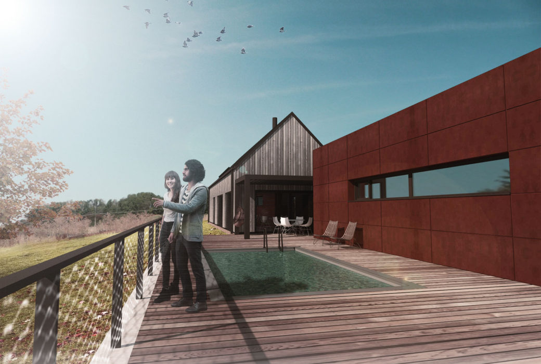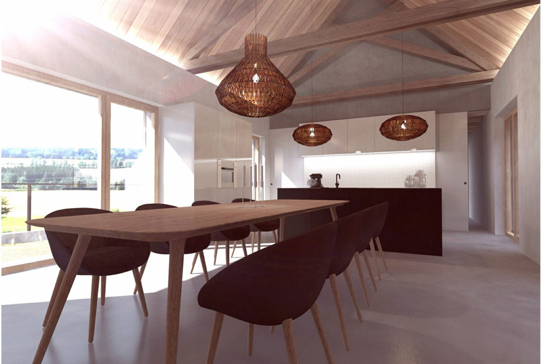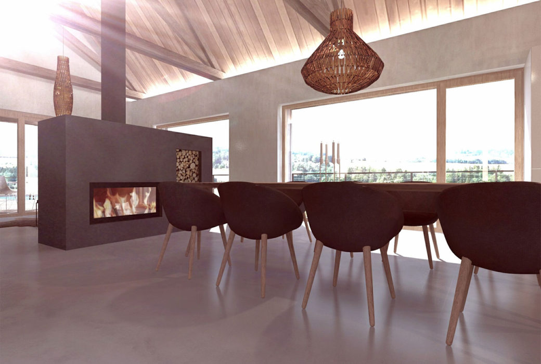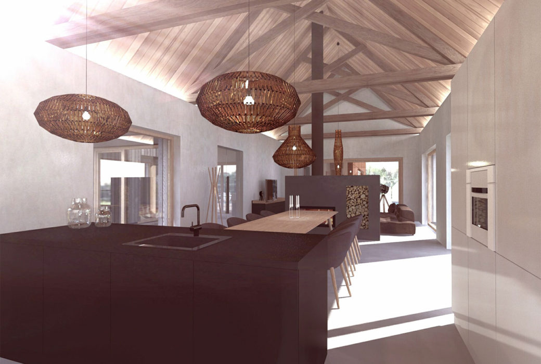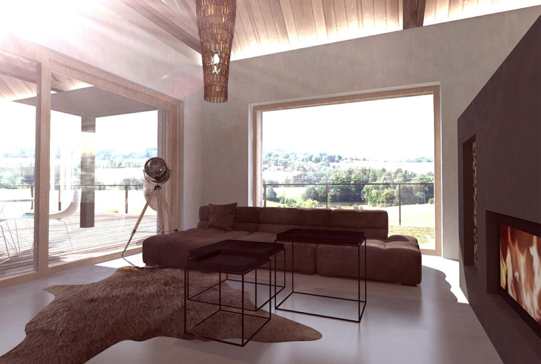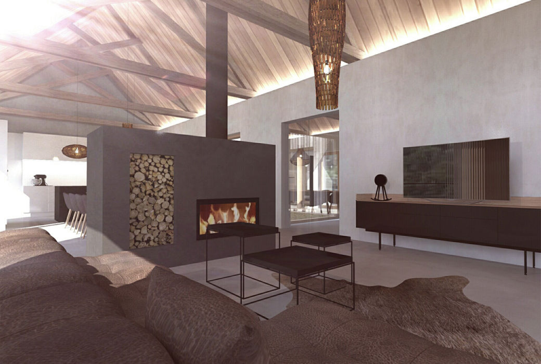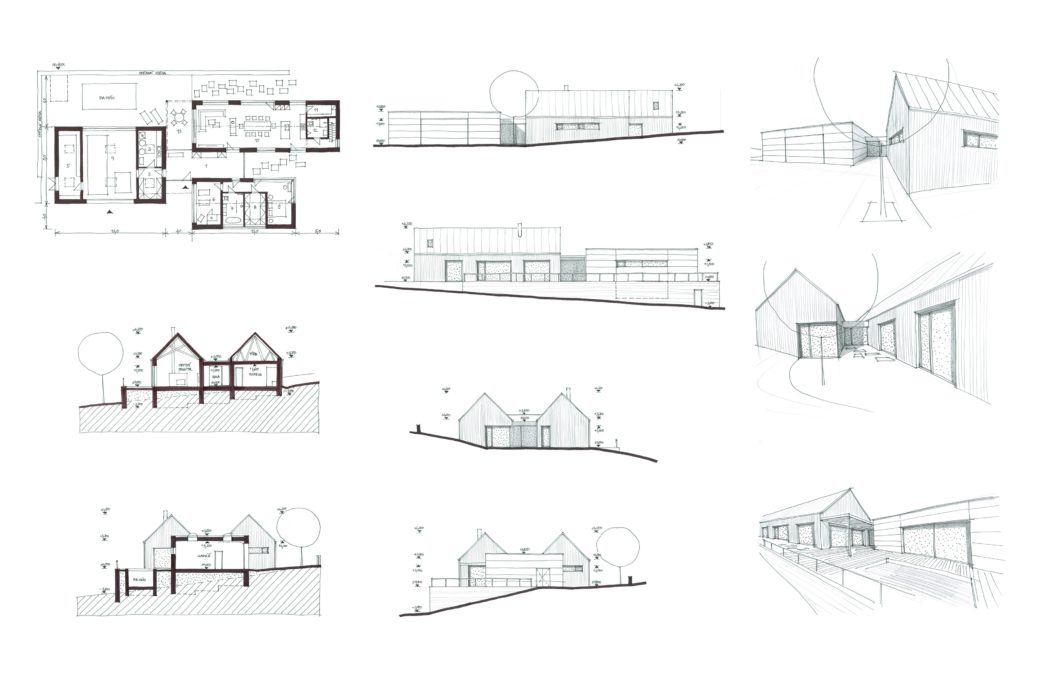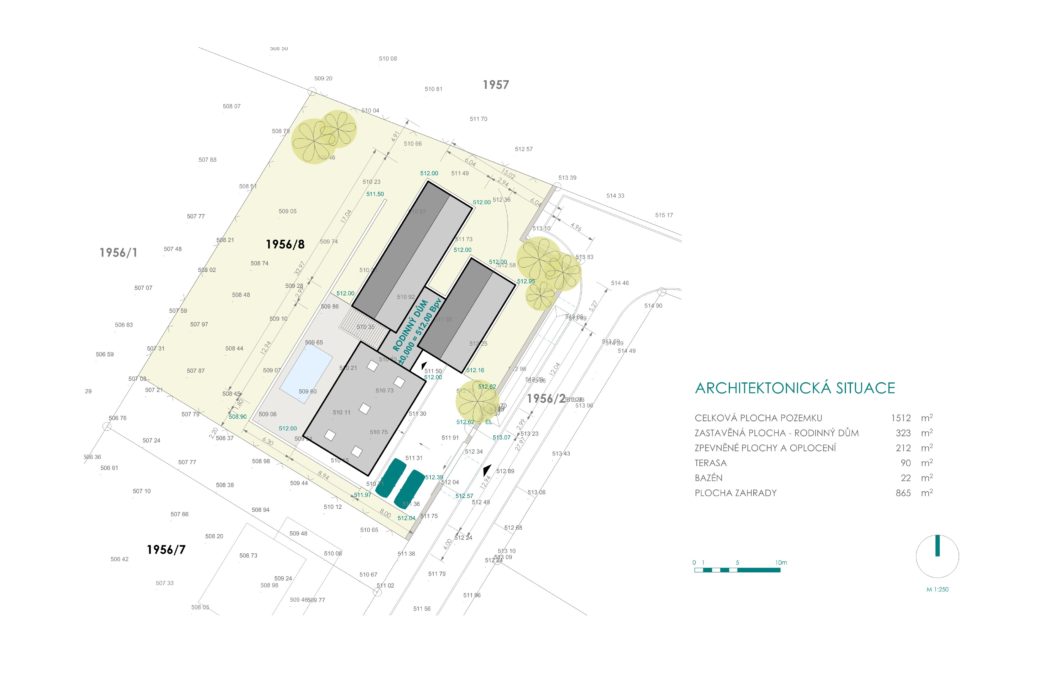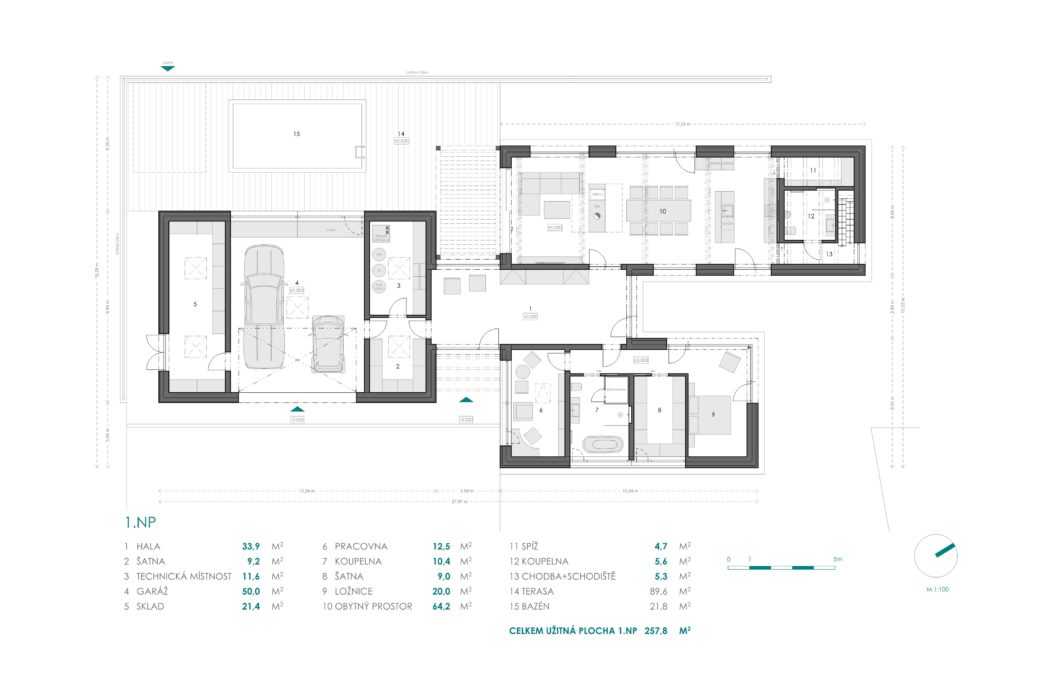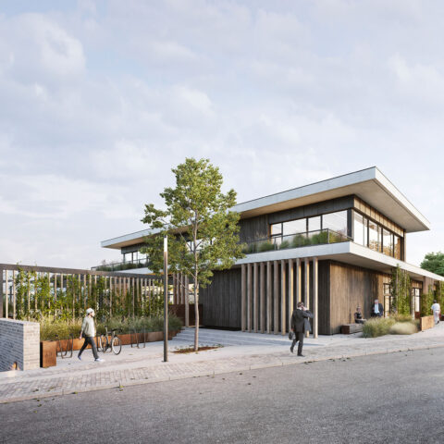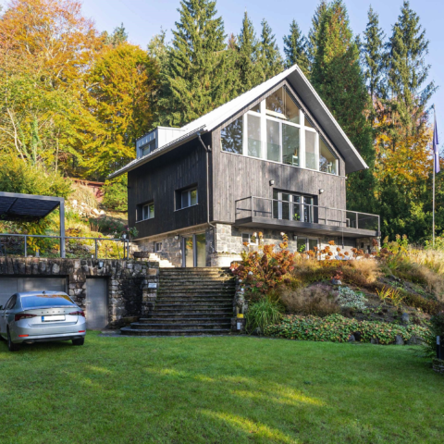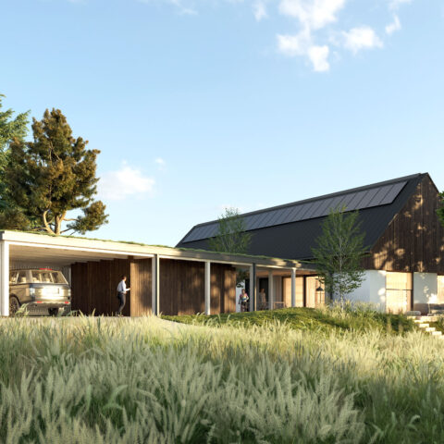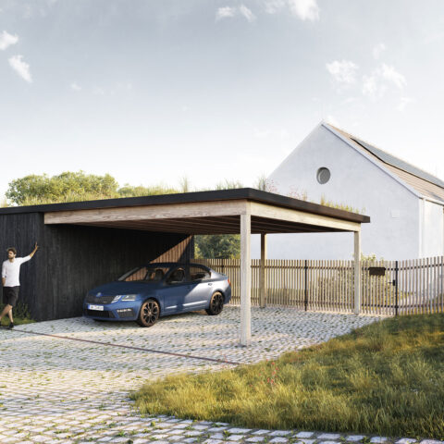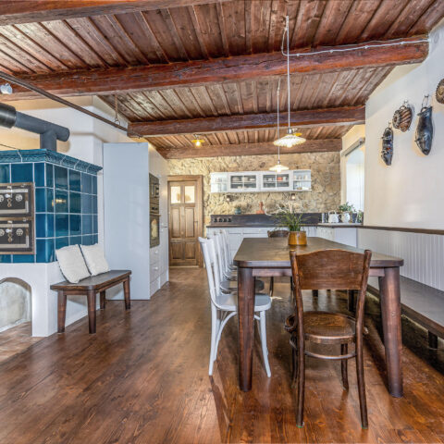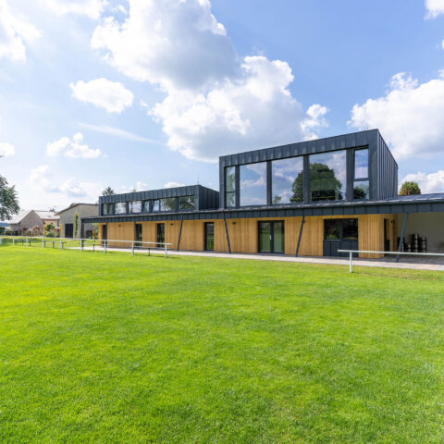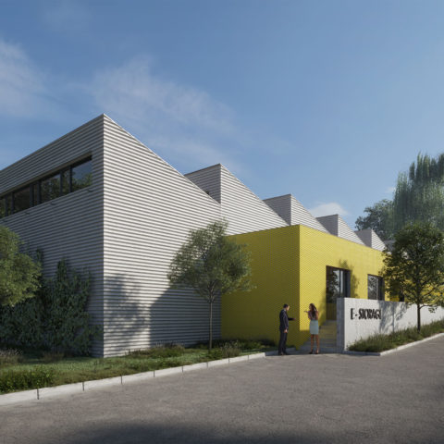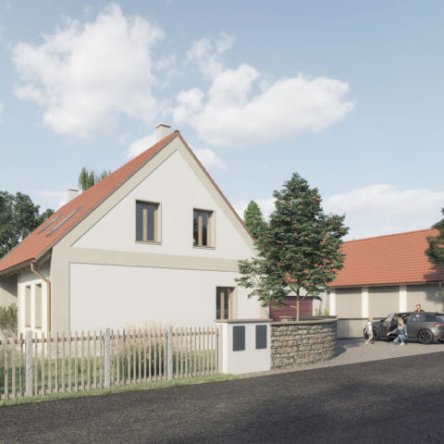This project in the northern part of Suchá near Havlíčkův Brod was one of our most favourite. Considering all the projects we have carried out in the village of Suchá, the best assignment came last. We were delighted to have been approached by clients with a pronounced taste to design a luxury residence. At the beginning of the sketching, we had to deal with the assignment to design a single-storey, barrier-free house with a comfortable living area, up-to-date technical facilities, spacious garage for a caravan, terrace with a swimming pool and a wine cellar, all fitted into a sloping terrain. The clients had a clear idea of the outdoor materials – they preferred wooden cladding, sheet-metal roofing, large-format tiles or plaster. Our co-operation with the clients was seamless from the very beginning. Based on the maintenance requirements and the sloping plot, we designed three main structures – wings in fact – joined together by the hallway. The two residential wings are designed with traditional proportions of rural, though modern buildings, with Siberian larch-wood cladding and sheet-lined roofing. The garage wing is designed as a cubic structure clad
by exterior compact slabs and with a flat roof due to the height of the caravan. The entrance hall leads to the main residential wing with an area of 64 m2 and a beautiful view of the ponds in the valley. The living area is open to the roof and its dominant features undoubtedly include a double-sided fireplace and an unconventional design of the roof truss, which will also be highlighted by indirect lighting. The master bedroom with a cloakroom, a bathroom and a study are accessible through the hallway. The third wing contains the technical facilities, a storage room and the garage for the caravan and another car. A terrace is designed on the west side of the house and is covered at the entrance from the living room. The entire terrace is levelled with the house and the sloping terrain is compensated by a supporting concrete wall. Thanks to the elevation of the plot, an outdoor swimming pool and a wine cellar accessible through the garden could both be fitted behind the supporting wall. We cannot wait to visit the completed house and enjoy the breathtaking view of the valley with ponds.
