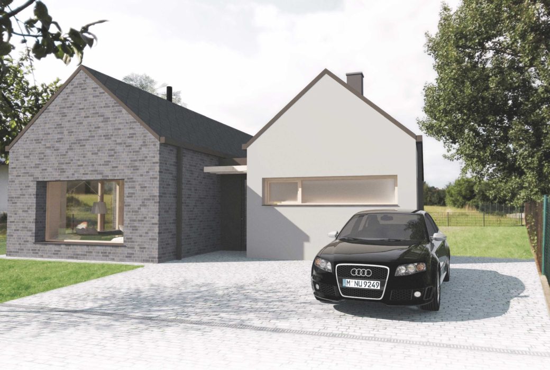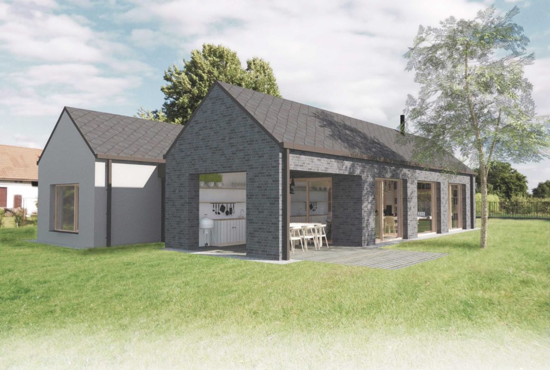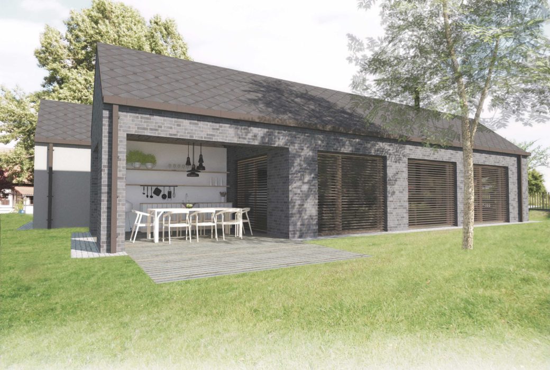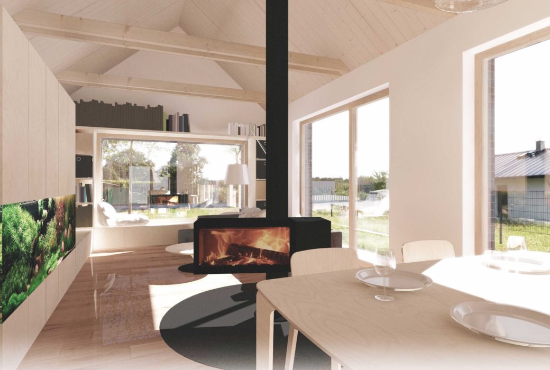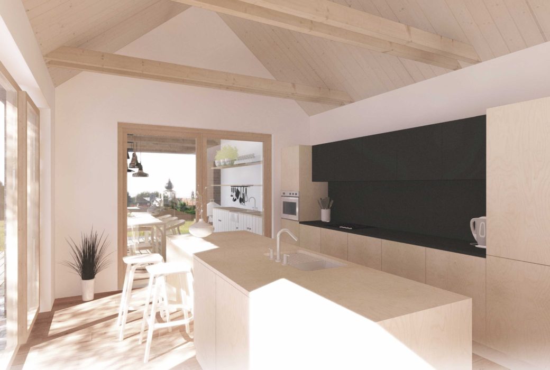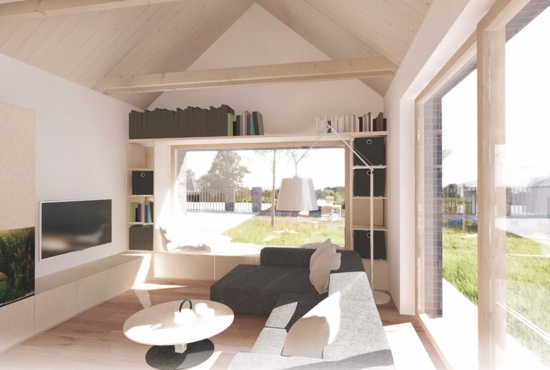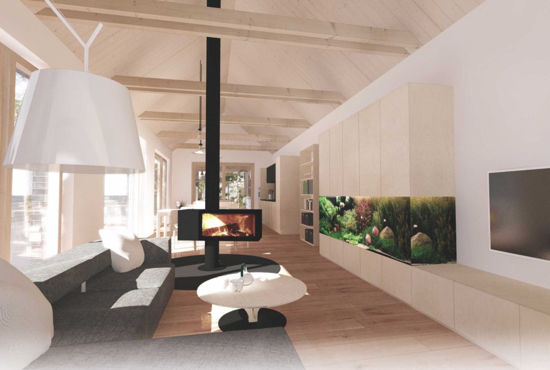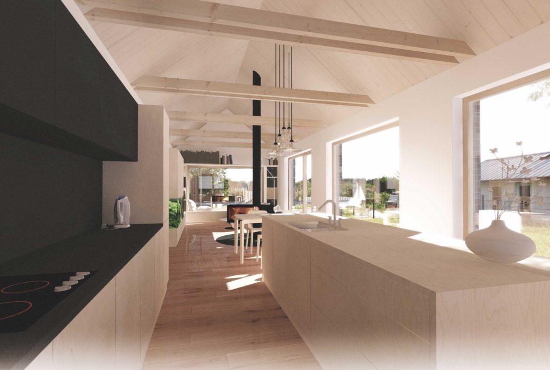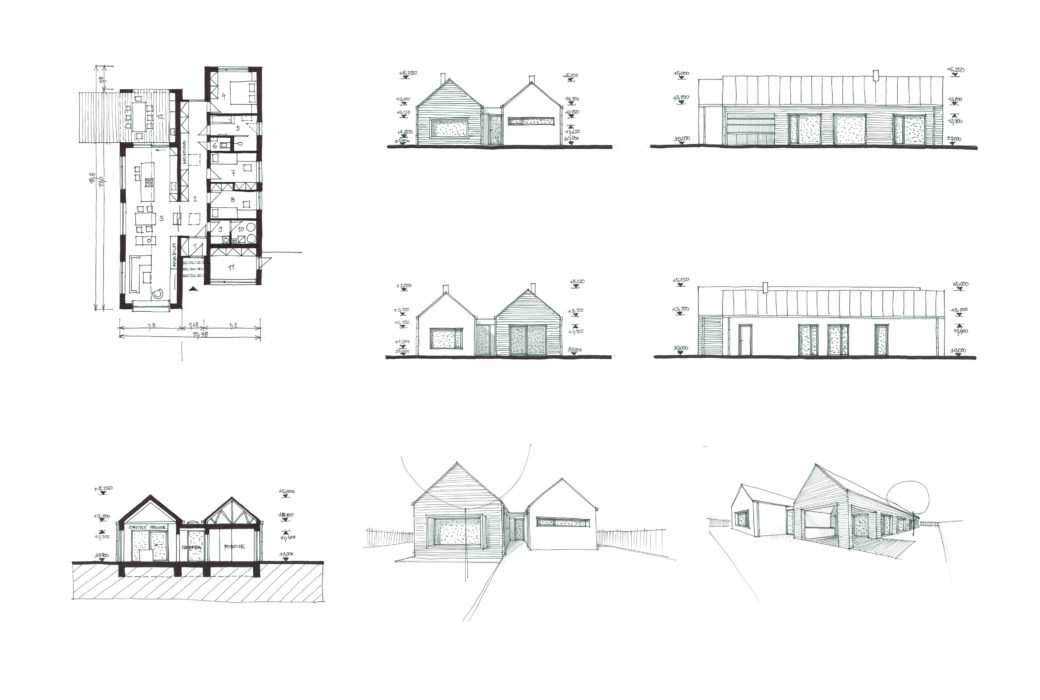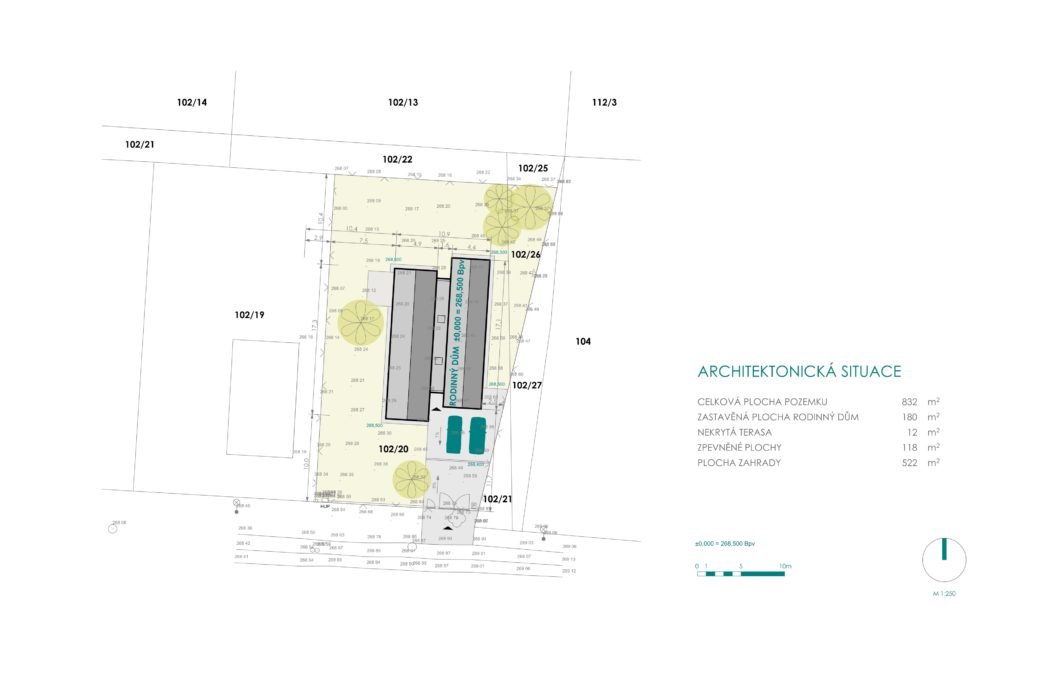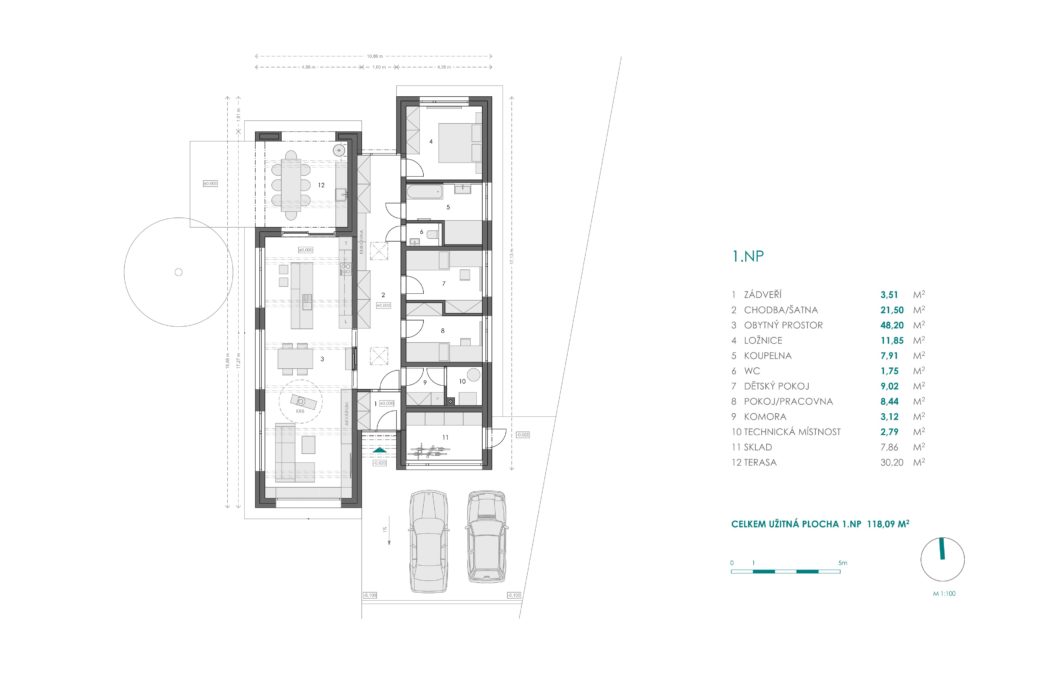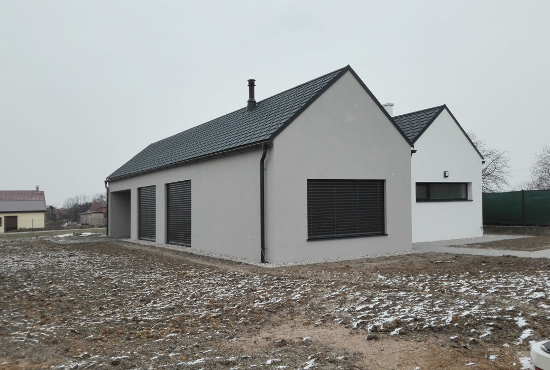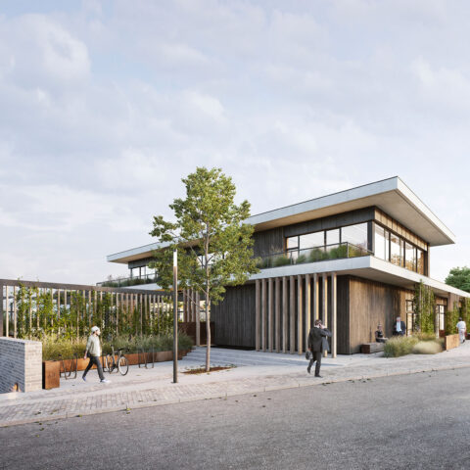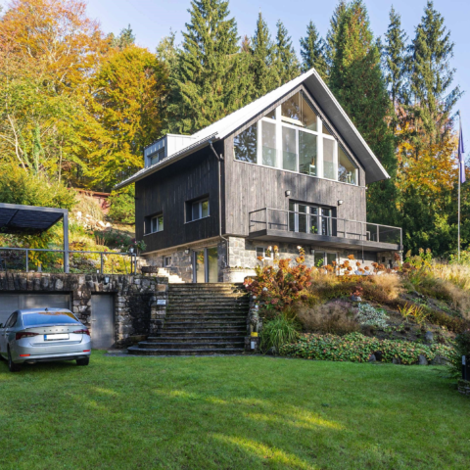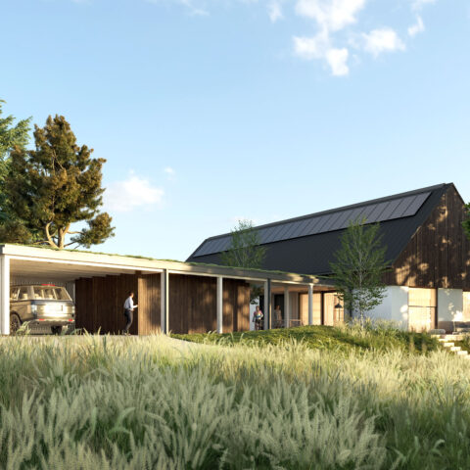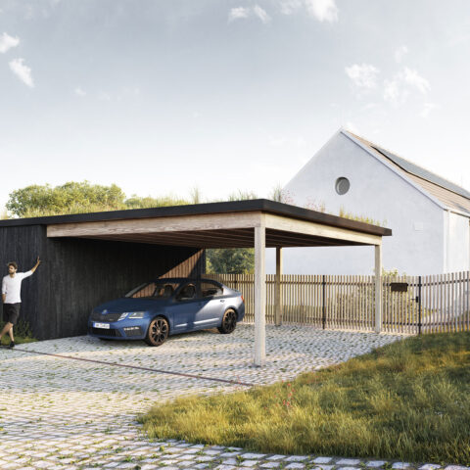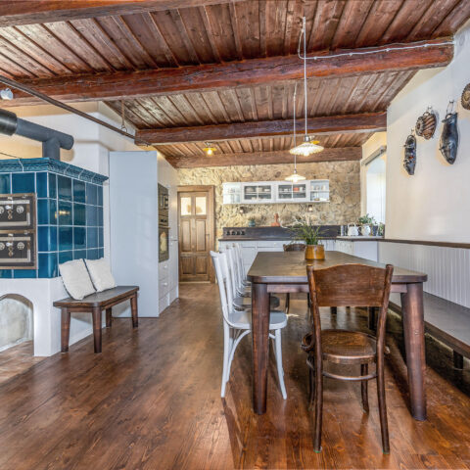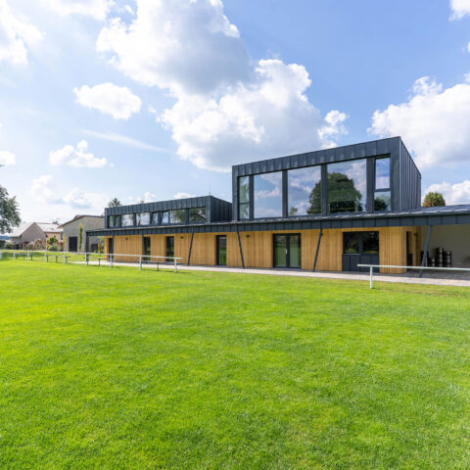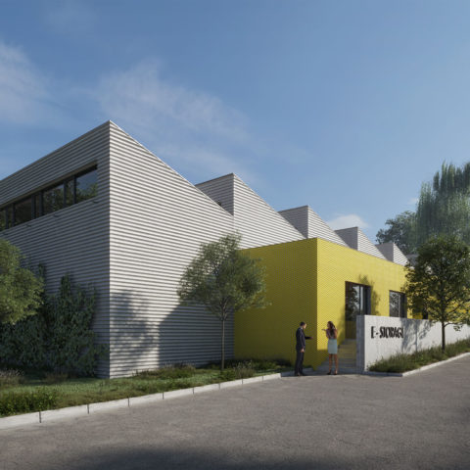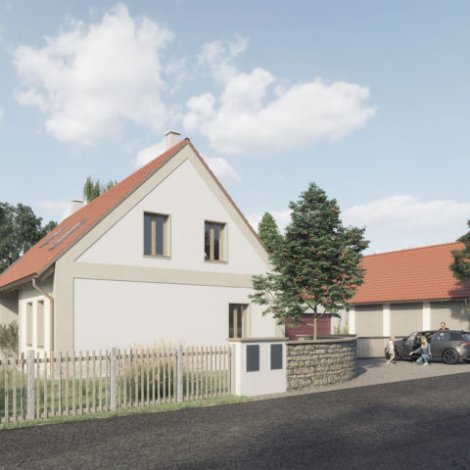A young couple has approached us to design a simple single-storey family house that would fit to the surrounding country housing development. Due to the imperfect orientation of the plot, two small houses were designed, based on a series of sketches. The houses are linked together by a communication area forming the entrance, which is covered by a flat roof with skylights. Therefore, the house is naturally divided into two separate wings – eastern and western – with an ideal orientation of each room. The eastern wing consists of bedrooms with hygiene and technical facilities.
The western wing, very comfortably open towards the roof frame, has been designed to hold the main living area with a dominant turning wood-burning stove and an aquarium. In spite of the small size of the house, this living space looks astonishing. The living area is easily connected to an exterior roofed terrace, forming an integral part of the house. Each section of the house is designed in different materials, indicating diverse functions of both wings. The western wing is faced with brick stripes, light plaster is then designed for the eastern wing. Both wings are joint together with a traditional-sized roofing.
