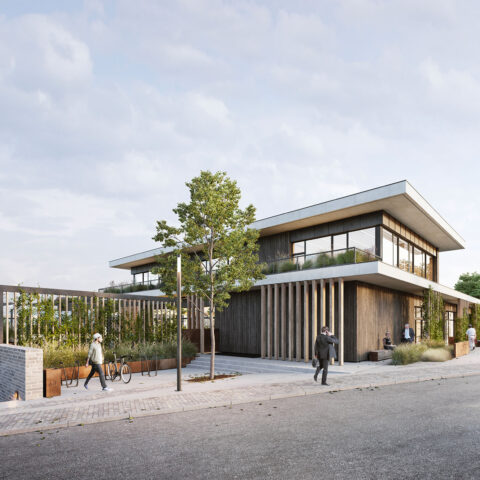
Contipro Headquarters
Dolní Dobrouč
2023
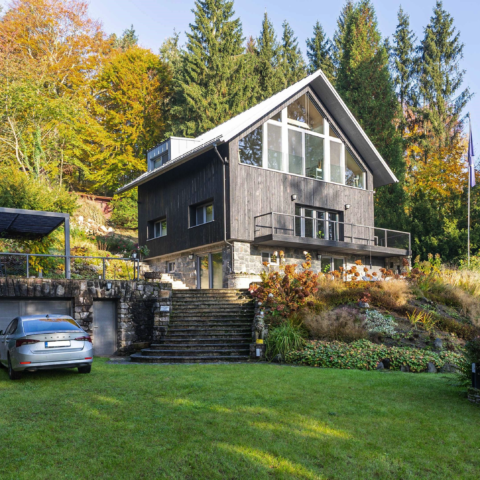
Reconstruction of a cottage on the slope
Benešov region
2022
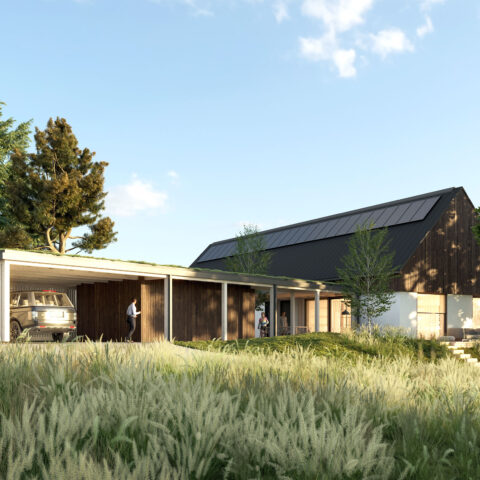
House with Car Shelter
Broumovsko
2022
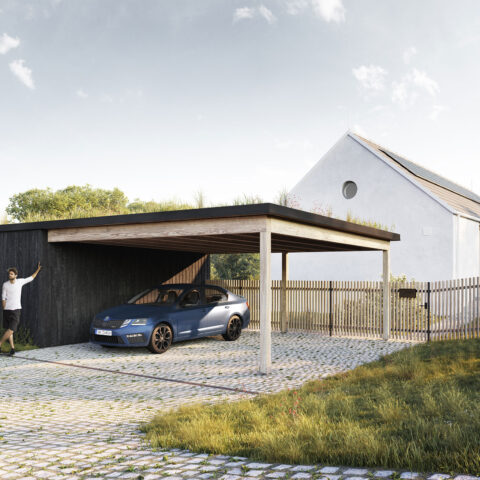
House near Ponds
Havlíčkův Brod
2022

A Small House near Karlín Stream
Dlouhá Brtnice
2022

Family house with a Showroom of Wine
Vatěkov
2021
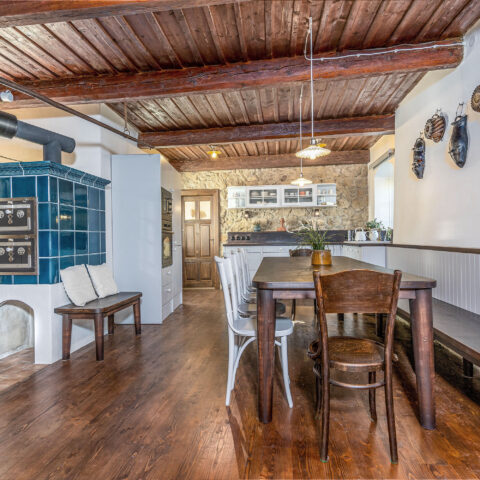
Cottage Interior
Czech Republic
2021

House Made of Eco Panels
Heřmanův Městec
2021
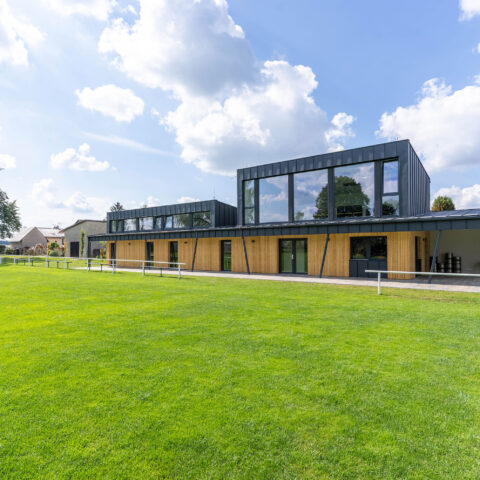
Football Facilities
Sobíňov
2021
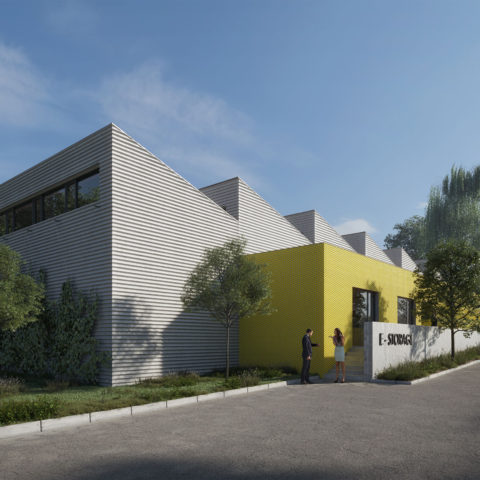
Hall with Administrative Facility
Humpolec
2021

Country Residence
Czech Republic
2021
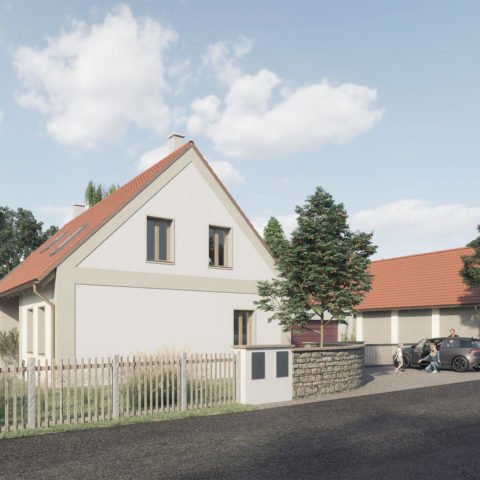
Small Homestead
Sedlčansko
2021
WE’LL DESIGN A GREAT HOME FOR YOU
We want you to feel excellent in your new home. Our goal is to make the journey to your dream home as simple as possible. So we’ll handle the complicated parts; all you’ll need to do is choose from among the variants that we present. We’re not a regular architecture studio that turns out designs for hundreds of clients; we choose a small number of clients and our clients choose us. This is the only way to ensure a great outcome.
This collaboration requires significant time and expense, but it enables us to provide you with a synoptic, step-by-step approach and a made-to-order solution – including a range of possible variants that we’ll go over with you at in-person meetings. We work for demanding clients who are often astounded by our individual approach. And we make use of all available technical means – from sketches to visualisations to models.
We don’t differentiate between large assignments and small ones. We’ll design a development of family homes or apartment houses complete with original interiors and furnishings made to order. We specialise in new luxury family homes. A long and demanding journey awaits us, but the 3K Architects team will be your dependable guide. So please come in.
Cooperation
Before our cooperation begins, we’ll e-mail you some initial questions in order to get a better idea of your construction project. We’ll ask you what your wishes are, their scope, how you would like to implement them, and what you have in mind with respect to timelines and costs. Basically, we’ll send you 10-20 simple questions. As soon as we receive your responses, we’ll arrange an in-person meeting.
The in-person meeting is very important for both sides. We’ll get to know each other and we’ll discuss your project in greater detail. The meeting can take place at your home, in our office or at the property. The main purpose will be for us to get an idea of what our work will be with respect to content, time frame and costs. Based on the in-person meeting, we’ll prepare a preliminary offer for you.
We now have enough information to prepare a preliminary offer for all the steps involved in designing and implementing the project. For the individual steps, we’ll provide a written summary of the contents, delivery dates and prices for our work. You’ll have a clear idea of what to expect, when it will occur and how much it will cost. If you accept our preliminary offer, we’ll elaborate a detyailed offer for an architectural study.
Before we begin work, we’ll ask you to approve the offer for an architectural study. After we receive your confirmation and deposit, we’ll begin the preparatory research. This involves gathering information that may influence the proposal from a variety of sources, in particular the land-use plan, building authority, public services infrastructure and other authorities. (It doesn’t matter where you plan to build – we’ve designed projects in Pardubice, Hradec Králové, Prague, Havlíčkův Brod, Jihlava, Telč and other localities.) The preparatory research also includes procuring geodetic measurements of the property.
For you, the client, this is the most fundamental part of any project. Whether the assignment is large or small, the architectural study will determine how your house will be built and how much it will cost. We’ll draw and explain in detail the advantages and disadvantages of possible designs and variants. And we’ll show you what the design will look like using a 3D computer visualisation.
We’ll be happy to elaborate a physical model for you. You’ll understand a lot from the drawings, and from the 3D computer model you’ll be able to imagine even more. But nothing compares to a physical model that you can touch and view from every angle. We’ll print out models using a 3D printer, so you can break down the house by storeys and view the individual floors and their layouts.
Towards the end of the architectural study, we’ll procure surveys of the property. These include a radon survey, an engineering geology survey and a hydrogeology survey. The surveys will provide information that will be important for the house’s proper design in subsequent phases of the project. A frequent request is a drilled well, for which we’ll arrange both the design and the implementation as required.
After completing the architectural study, we’ll calculate the exact price for elaborating the construction documentation and continue with our work. According to the scope of the assignment and the method of implementation, we’ll discuss how much detail to put into the construction documentation. Basic construction documentation for the building authority contains enough detail to obtain a building permit if you want one. You can then begin construction.
Construction is complicated and the client is demanding. That’s why it’s best to build according to an implementation plan. The implementation plan also contains additional construction details, tables of elements, detailed descriptions of building systems (heating, air-conditioning, water, etc.), bills of quantities and design budgets. We’ll explain the differences, advantages and disadvantages, and we’ll recommend a scope that’s suitable for you.
For demanding clients, we’ll also elaborate an interior design for selected rooms as part of the implementation plan. This can include all the rooms in the house or just the main living space and kitchen design. It’s up to you. We’ll then plan it out together, selecting specific tiling and facings, fixtures and fittings, lighting, furnishings and much more.
After elaborating the construction documentation, we can procure the required statements from relevant authorities which are necessary in order for a building permit to be issued. The process requires at least 3 months’ time and is quite arduous for a layman. We’re happy to manage this process for you so that you won’t have to worry about it. Moreover, we’ll get it done several months sooner than you’d be able to.
We’re prepared to assist you in selecting a suitable construction company. At present this is a challenging task. We’ll contact several construction companies and we’ll recommend ones that we know do high-quality work. We’ll send them the project documentation and request quotations. In cooperation with the technical inspector, we’ll select the most suitable company to implement your construction project.
Securing the financing to implement your project is an important step. Once we have prepared the construction documentation and are arranging the building permit, we’ll provide you with a selection of mortgages. Our independent mortgage specialist will help you select a mortgage from the most suitable bank for you in view of your financial situation.
The last, albeit very demanding, step is to implement the actual construction. We recommend that you have us supervise the construction works (author’s supervision). Yes, this will cost you some money. But it will save you much more. You may also wish to invite a technical inspector to supervise technical aspects of the implementation. After construction is successfully completed, you’ll finally be able to move into the home of your dreams.
Selected references
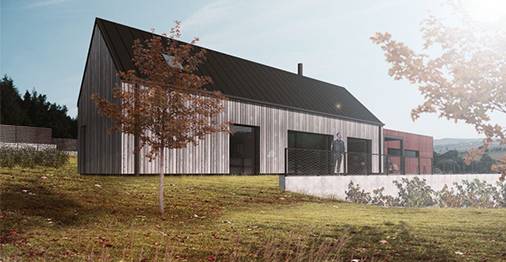 Mr & Mrs BínaResidence above the Ponds
Mr & Mrs BínaResidence above the Ponds‘We got to collaborate with 3K Architects by coincidence – through recommendation from our daughter. And we have to admit it was a fortunate coincidence. After we outlined our needs and wishes related to a rather challenging plot, we were presented with a study that completely fulfilled our expectations. During the preparation of the project, they were able to solve all technical problems and propose meaningful solutions that made it possible to meet our requirements and additions thought up during our mutual discussions. The result is a meticulously designed project that allows us to realize our dream house. Thank you.’
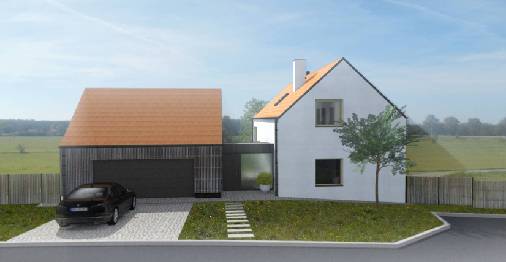 Zuzana and JaroslavFamily House
Zuzana and JaroslavFamily House‘When we started thinking about our house, none of the houses in various catalogues met our expectations. This led us to the dilemma whether to “waste” money for an architect, or try to design the house ourselves. We can now safely say that working with an architect was a crucial and a correct decision. The house designed by 3K Architects is thought through to the smallest details. We especially appreciate that the solution takes into account the sloping terrain and provides plenty of storage space. For anyone planning to build a family house, we would certainly recommend hiring an architect, even though the investment may, at the beginning, seem unnecessary.’
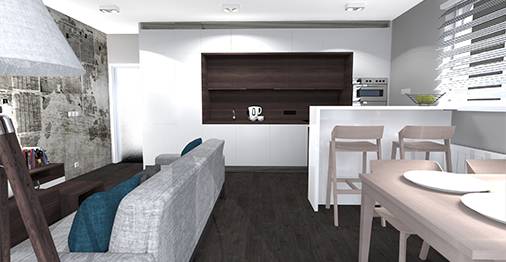 Ing. Martin KoženýInterior of a 3-bedroom Apartment
Ing. Martin KoženýInterior of a 3-bedroom Apartment‘Our collaboration with 3K Architects began in 2014, when we needed advice on selecting a flat in a new building. At first, they helped us with choose and after that they took care of certain modifications we required. In addition to proposing possible adjustments, 3K Architects were able to negotiate firmly with the developer. Our co-operation during monitoring days on the construction site also proved invaluable. Towards the end of the project, 3K Architects supervised the supplies of furniture they themselves had designed. To me, the work of architects originally meant a combination of functionality and aesthetics, but the work of 3K Architects went far beyond this concept. I very much appreciate their work, from the choice of real estate through the implementations of our changes and their presence on the construction site during progress monitoring days to the delivery of the apartment and its equipment.’
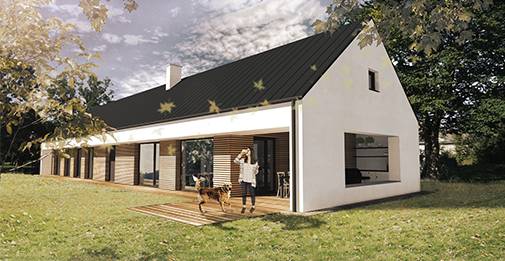 Jana and LubošDachsie House
Jana and LubošDachsie House‘My girlfriend and I came to understand that a prerequisite to a good house is not only a good project but also exceptional communication between the client and an architect who truly responds to the demands of the client’s. Throughout our co-operation with 3K Architects, there was not a single time when the communication would be insufficient or problematic. Based on this, we simply know that the features of our new house will be amazing! The amount of time and attention to every detail invested by 3K Architects into the project has paid off during the building announcement process, when we received all necessary permits without any problems. Even though the hardest part of the project – the construction itself – still lies ahead, we certainly do not regret working with 3K Architects in the preparatory stages.’
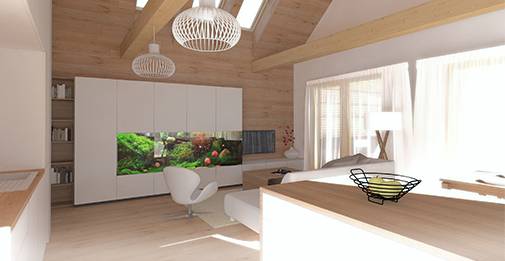 Ing. Václav Bártů Family House on the Slope
Ing. Václav Bártů Family House on the Slope‘3K Architects helped me made my ideas about a new house come true, shaping them at first in a study (a stage where the gentlemen of 3K Architects demonstrated remarkable patience with my approach) and then transforming these into the project documentation, which made the building process run without any problems all the way to the final approval. The scope and quality of the project documentation was appreciated not only by the craftsmen, but also by the building authority during the approval procedure. As far as I am concerned, I can only recommend the services of 3K Architects.‘
 Markéta and JanCountry Mansion in the Czech-Moravian Highlands
Markéta and JanCountry Mansion in the Czech-Moravian Highlands‘Only when working with 3K Architects did I understand the difference between a templated project and a tailor-made design made with enthusiasm and a great deal of skill posessed by these masters of thedrawing board. We knew we would have to think twice about every single crown paid extra to the templated project but we certainly did not regret working with 3K Architects and we would do the same again for sure. The services of this architectural studio can be highly recommended.‘
Special courses
BUILDERS TO CLIENTS
Clients, do you want to build or reconstruct a house but don’t know what to do? We will explain everything in detail.
A comprehensive step-by-step guide to what to expect when building or reconstructing your house.
Be it a house designed by an architect or picked from a catalogue.
This course will help you avoid mistakes that would cost you a fortune.
BUILDERS TO BUILDERS
Builders, do you work on many projects with tight deadlines? We will teach you how to do fewer projects but in fairer conditions.
A comprehensive guide to negotiating a good price, reasonable deadlines, project definition and payment conditions.
We will explain the exact procedure of drafting a bid, and show you step by step how to win a project in fair terms.
Team
Roman Kučírek
Roman is responsible for new and existing clients, and handles the discussions with administrative authorities and construction professionals. He is an authorised engineer who has collaborated on numerous projects in Czechia and beyond, including the reconstruction of a hotel at CERN in Switzerland. Roman graduated in architecture and civil engineering from Czech Technical University in Prague. He has also studied at Cardiff University in the United Kingdom and at the University of New Orleans in the United States.
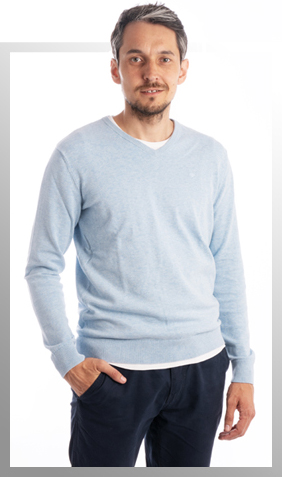
Jan Komárek
Jan is responsible for overseeing and managing individual projects – from the architectural design to the project documentation to coordinating the construction team and implementing the project. He has unbelievably creative ideas, weaving together architecture and function as well as construction and building details. Jan has received several awards for his architectural designs. He graduated in architecture and civil engineering from Czech Technical University in Prague.
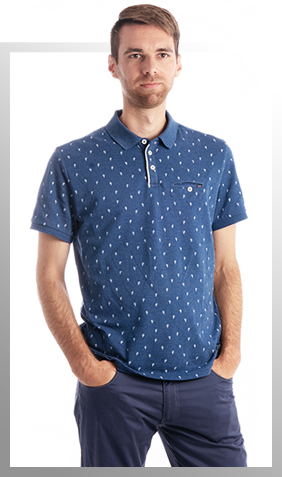
Awards
- Urban study of housing development in Karlštejn
- Design of a Community Centre, Kladno
- Interior of the Meet Factory alternative theatre, Zlíchov, Prague
- Structural design of a nursery school, Holešovice, Prague
- Urban study of a new municipality centre for Prague 10
- Design of an apartment building in Strašnice, Prague
Contact
3K Architects s.r.o.
- Kostelní 94
- 530 02 Pardubice
- company ID: 04724054
- VAT ID: CZ04724054
3k@3karchitects.cz
www.3karchitects.cz
Roman Kučírek
+420 724 757 694
kucirek@3karchitects.cz
Jan Komárek
+420 608 094 432
komarek@3karchitects.cz

