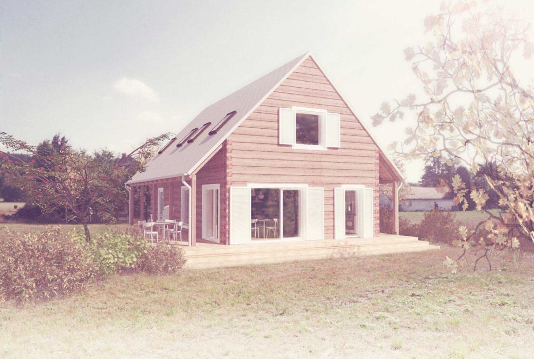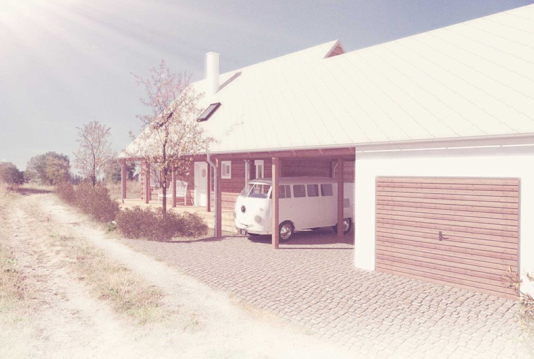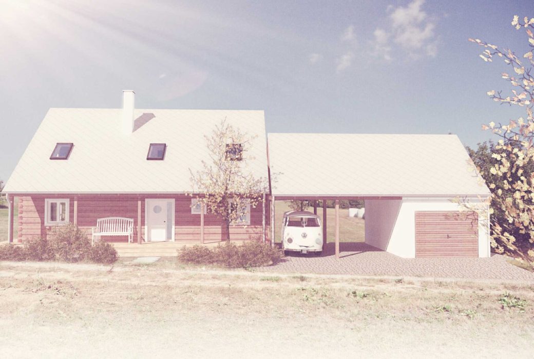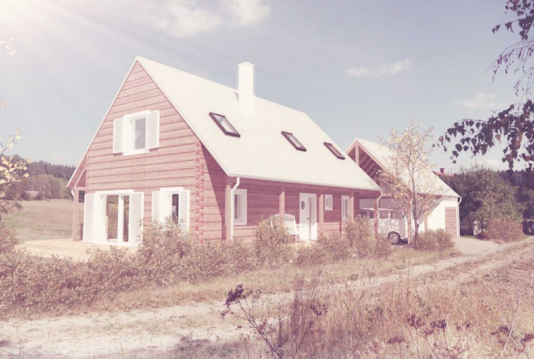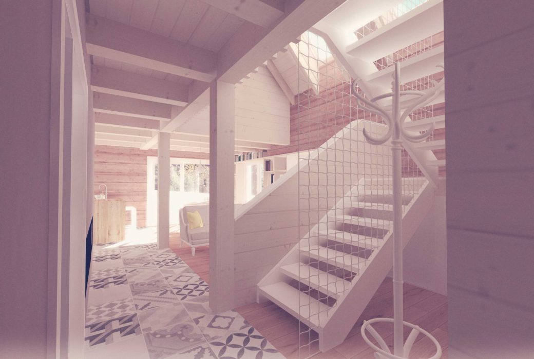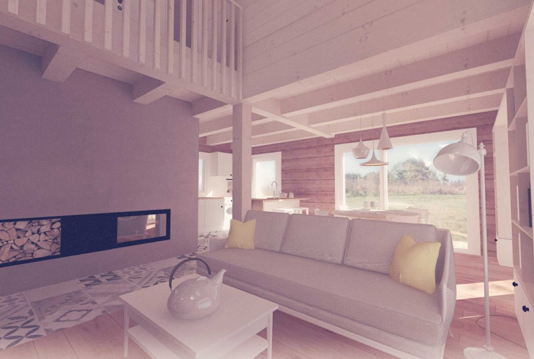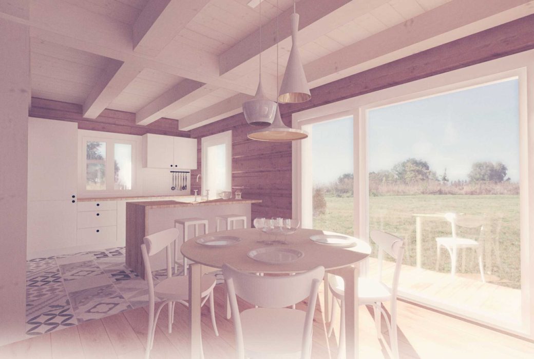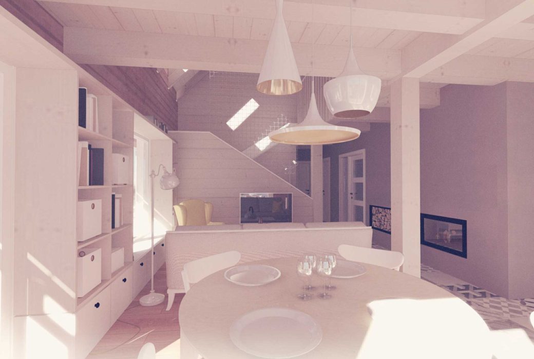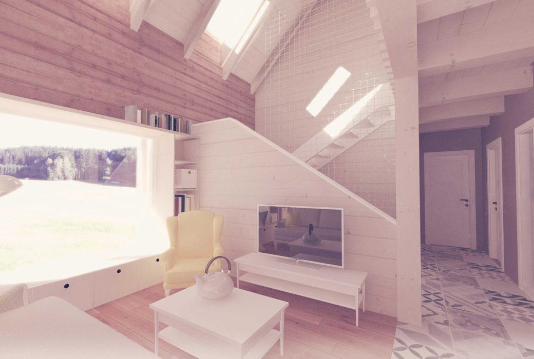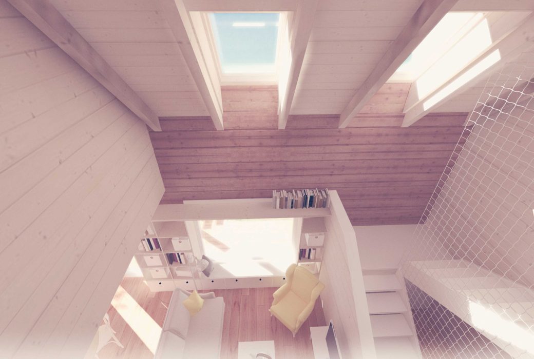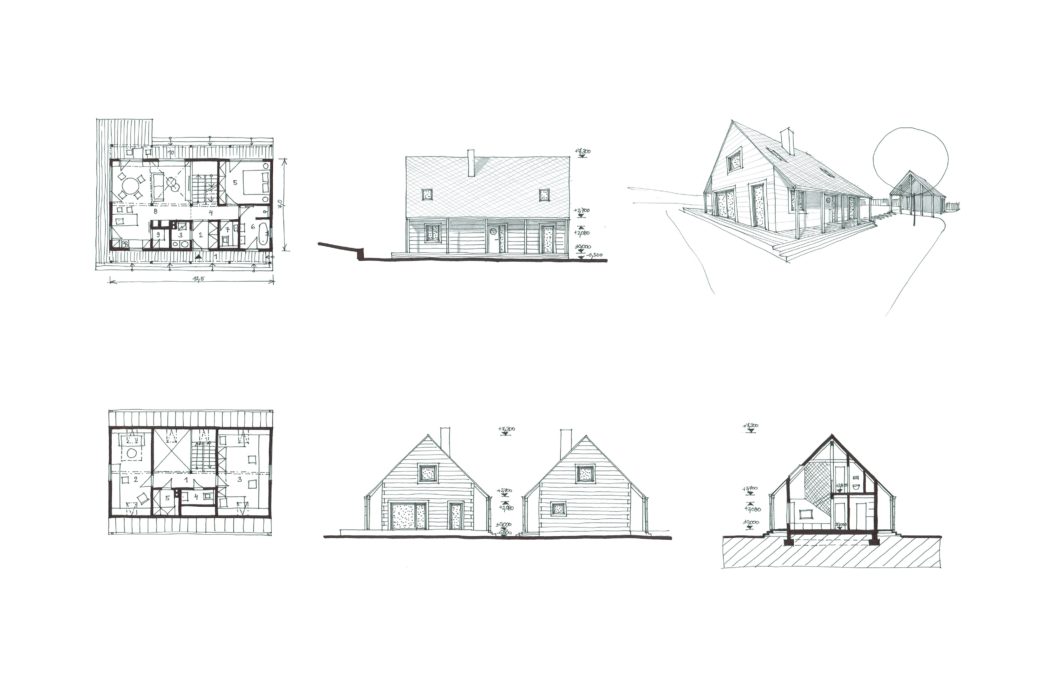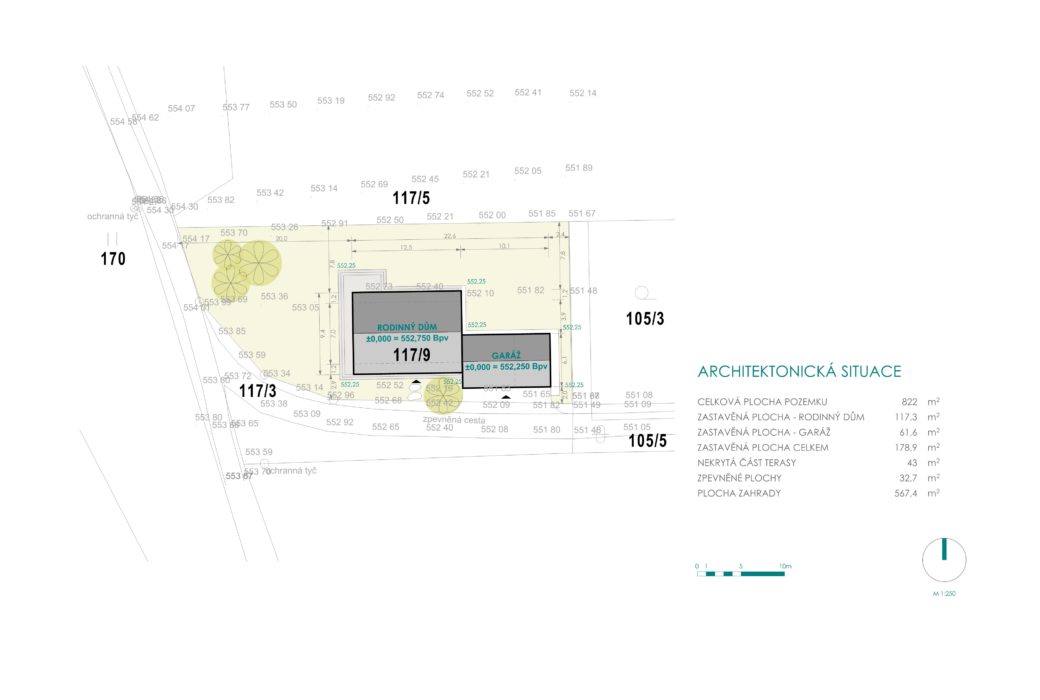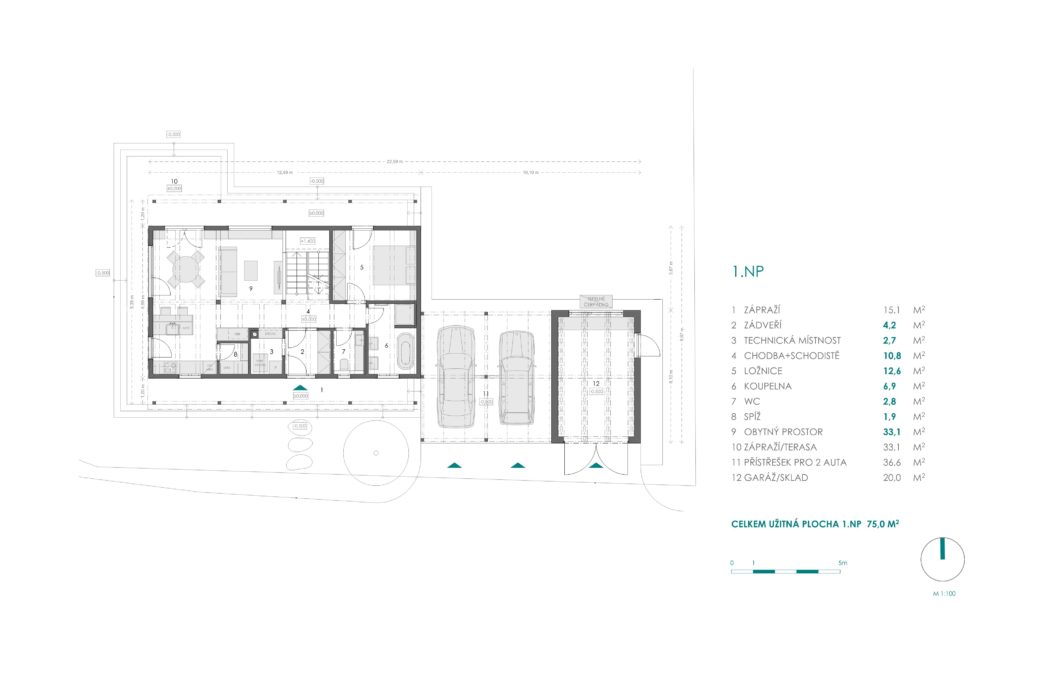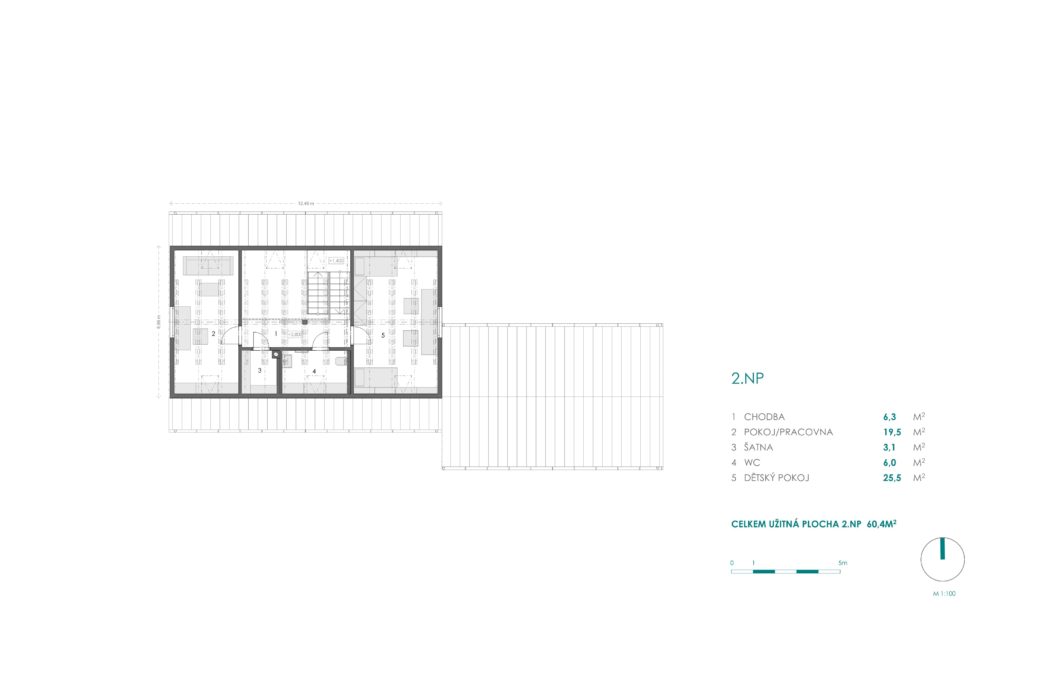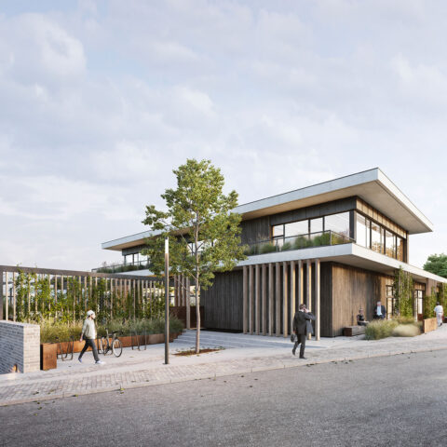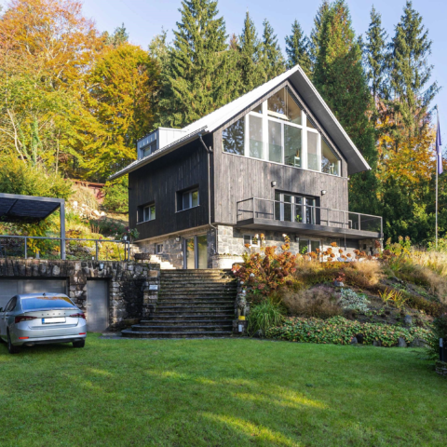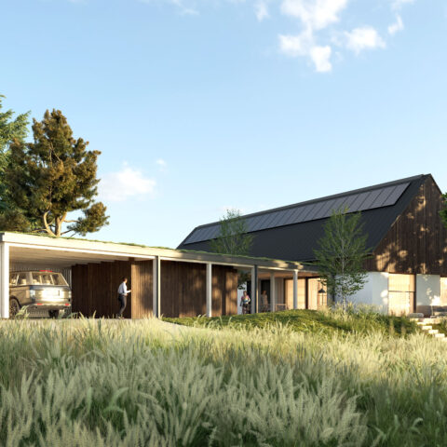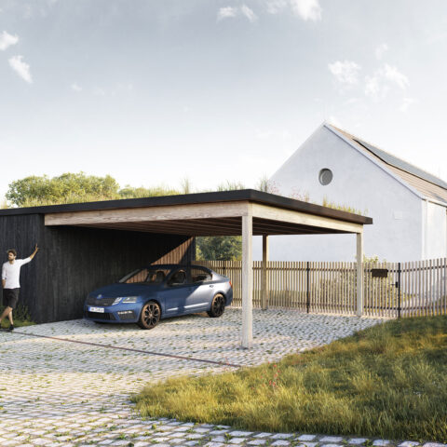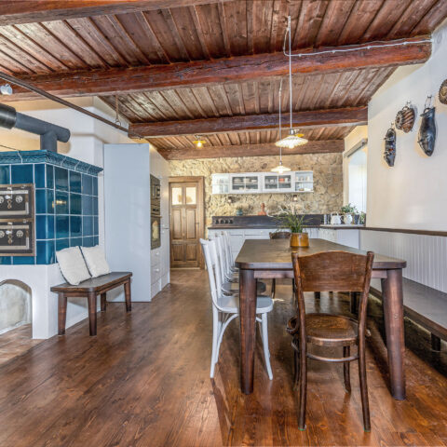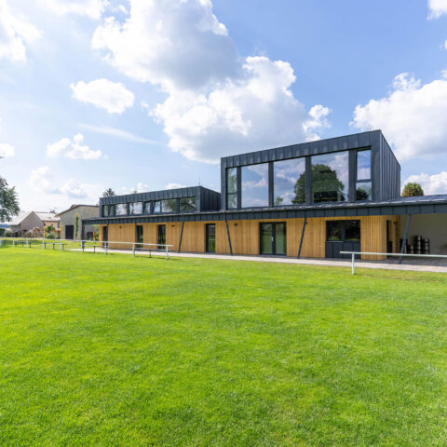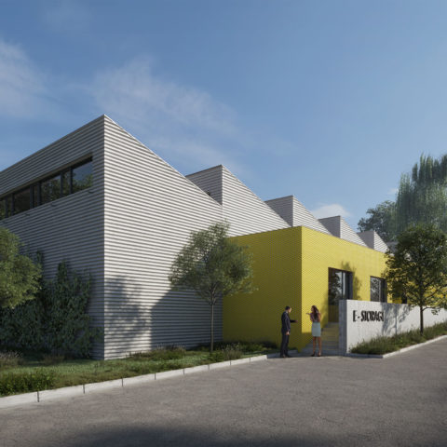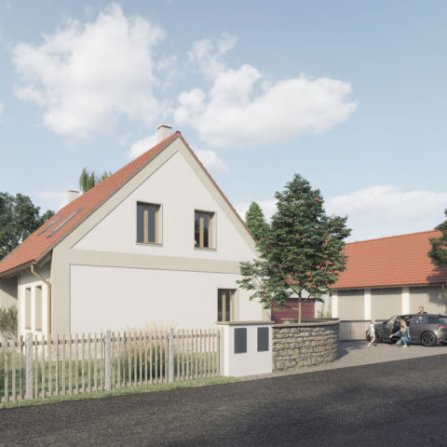Our clients have approached us with an immensely interesting assignment to design a log house made of Canadian cedar wood, located on the outskirts of a country housing development with a beautiful view towards the surrounding nature. The shape of the plot and a façade made of cedar wood partially predetermined the placement of the log house towards the east. This enables the clients to enjoy the western part of the garden. The log house is linked to a parking shelter for two cars and a garden storage. The house is designed in a traditional country style with a north and south sheltered doorstep, without roof overhang at the gables.
The dominant feature is, without any doubt, the main living area open to the loft that is highlighted by a picture window with an unimpeded view of the nature, a wood stove storage heater and an open staircase. The living area open to the loft is optically connected to the staircase, which creates the feeling of a larger space in what is otherwise a small log house. Selected materials make the house look airy and pure, thanks to the dominance of white and grey roofing, window and door fillings and plastering of the garage, in contrast to Canadian cedar wood and spruce wood of the doorsteps. Heating is provided by an outside air-water heat pump.
