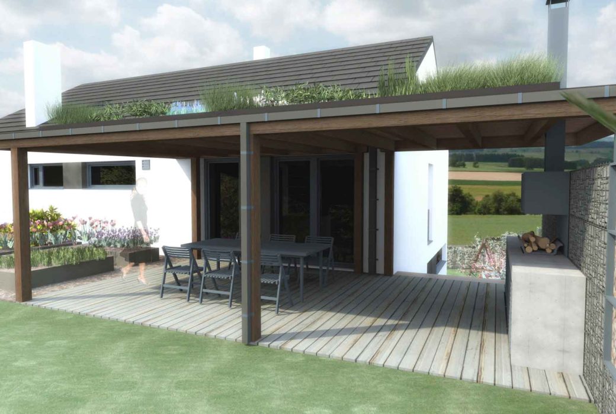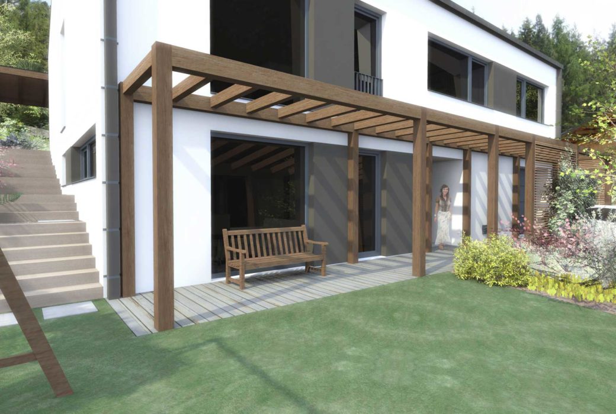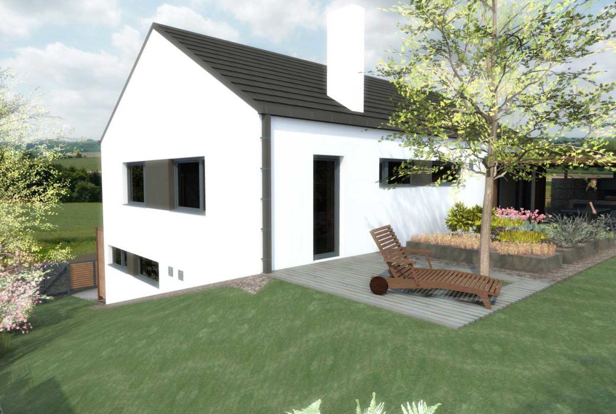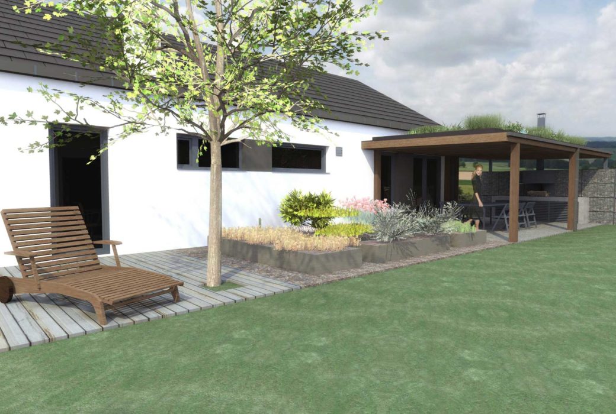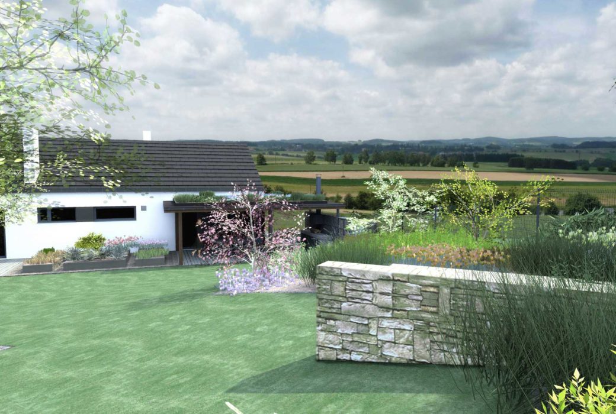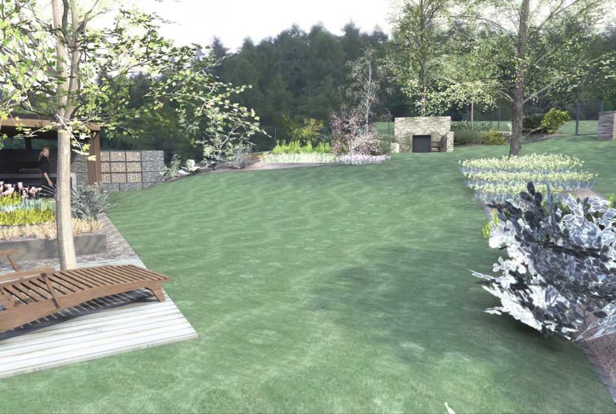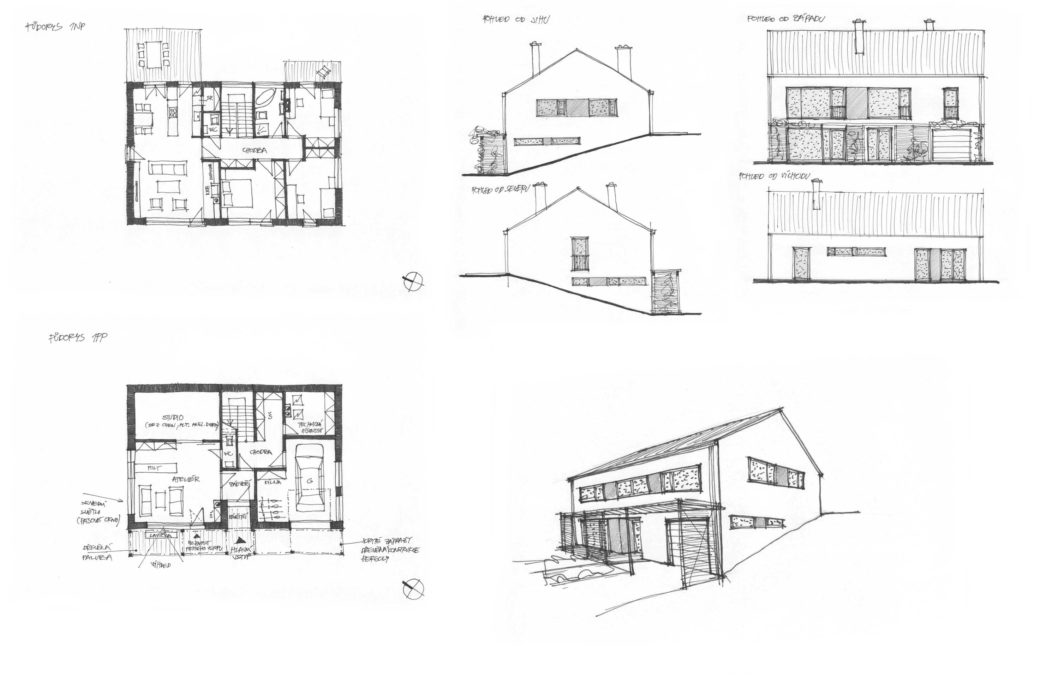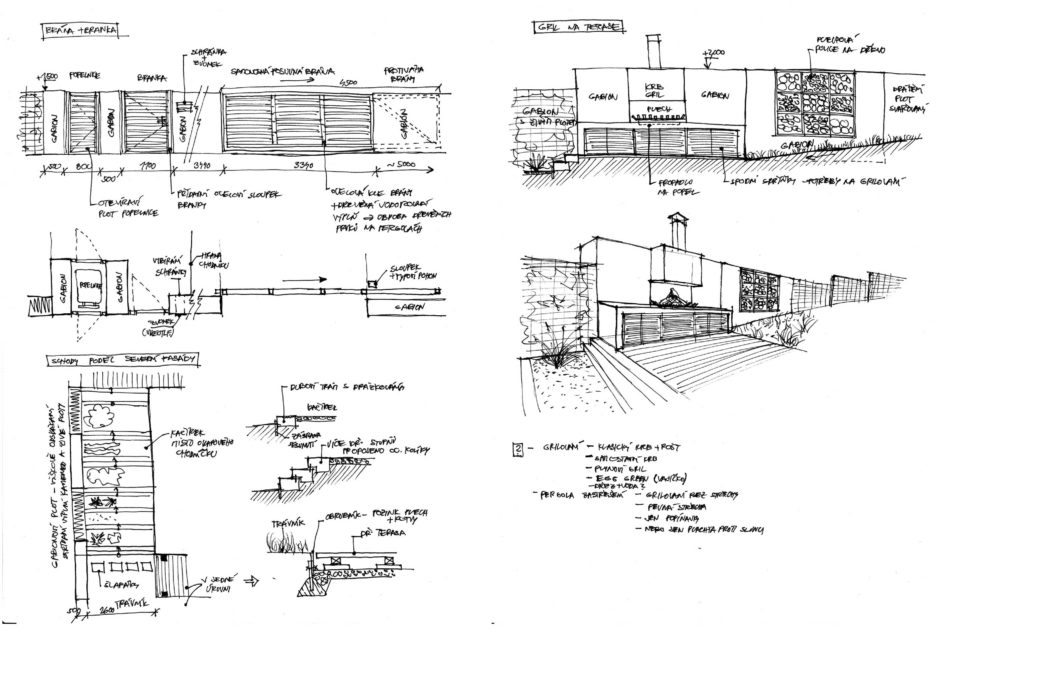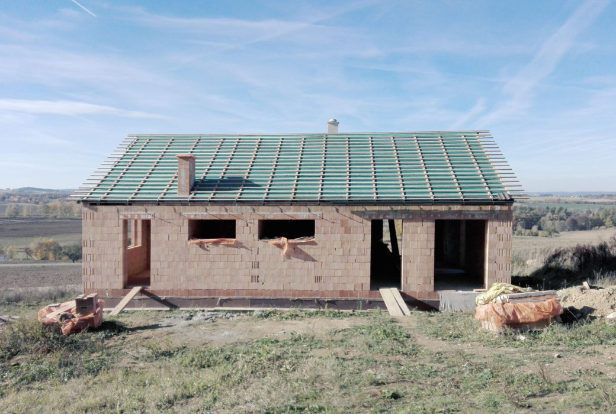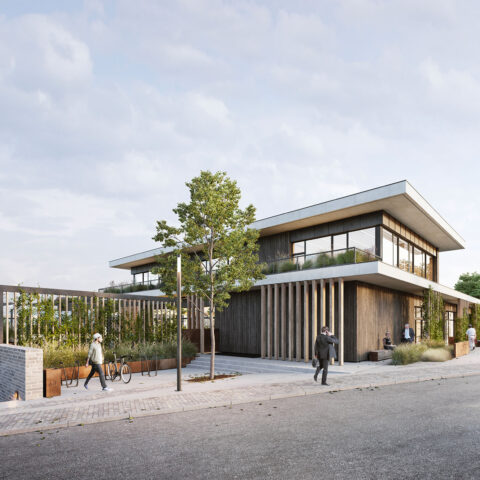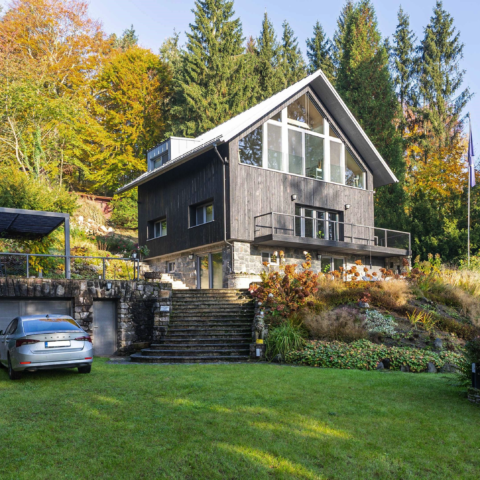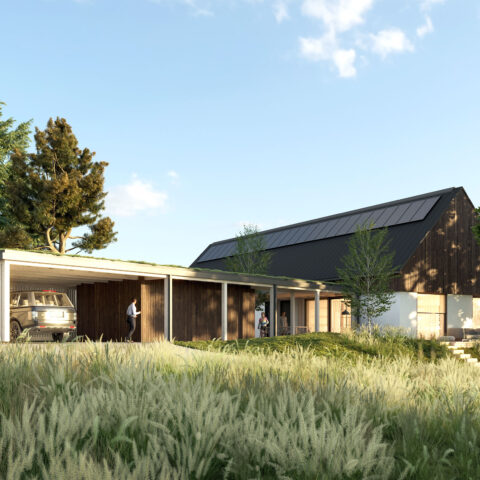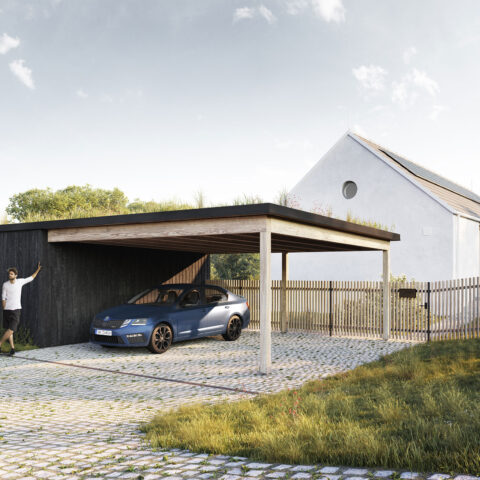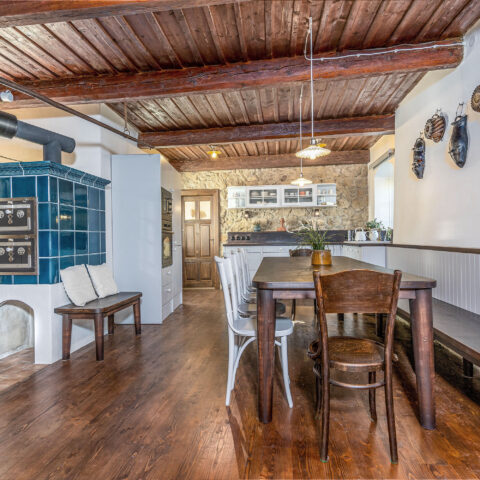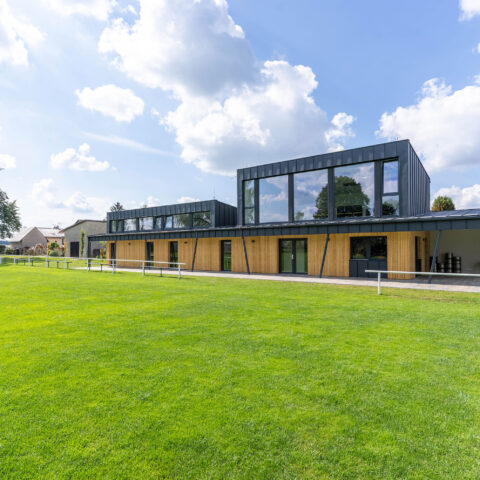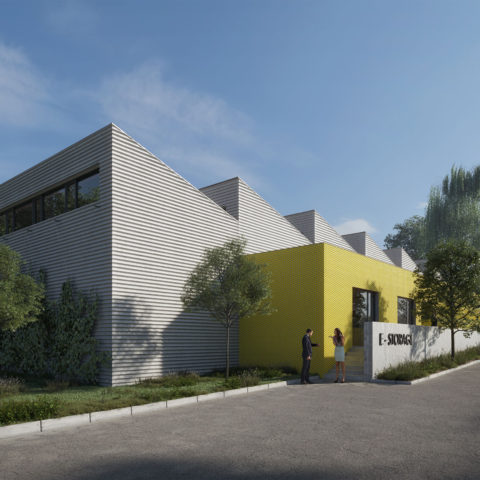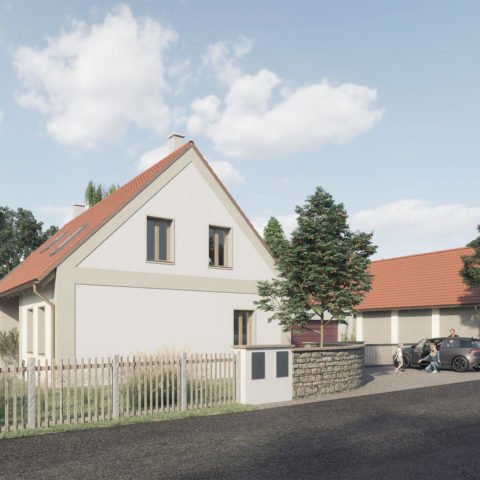We designed a family house with a photo studio for our client, who also asked for a design of the garden. The house is located on the outskirts of a small village on a sloping plot with a wonderful view overlooking a valley. We designed a two-storey building with an inclined roof and modern details, such as roof without overhangs, pure gables and band windows. The house receeds into the western slope, which means that both storeys are only visible from the street.
On the ground floor, there is a separate entrance into the photo studio and facilities with the garage and service room. On the first floor, there are children’s rooms, a bedroom, bathroom and living room connected to a roofed terrace. The shape of the garden takes into account the sloping terrain, and offers views of the valley from various parts of the garden.
