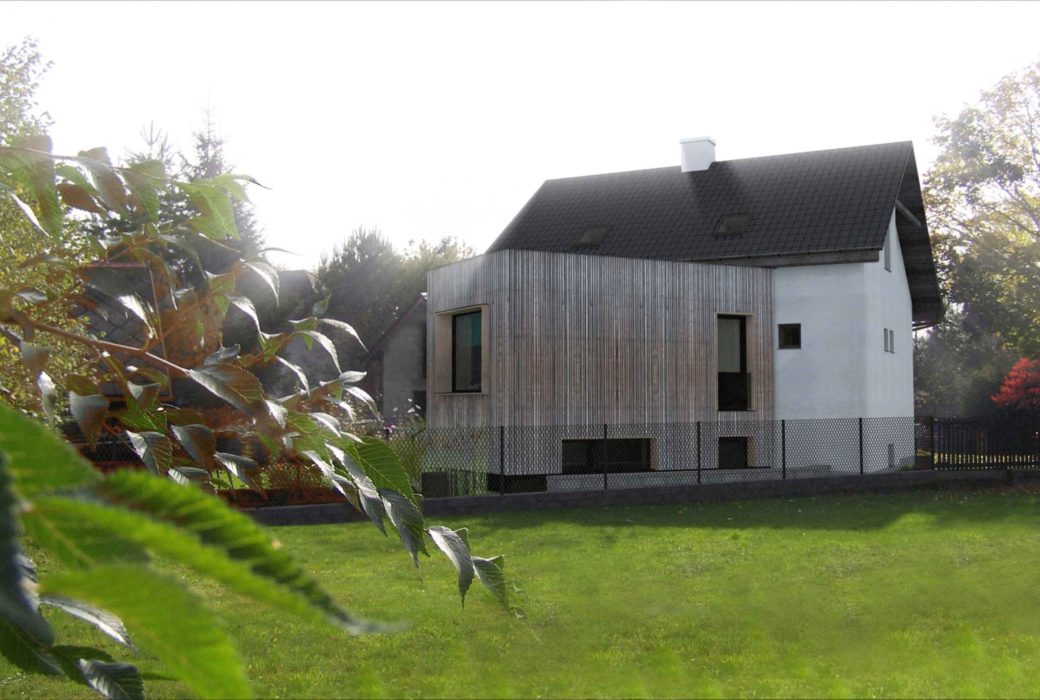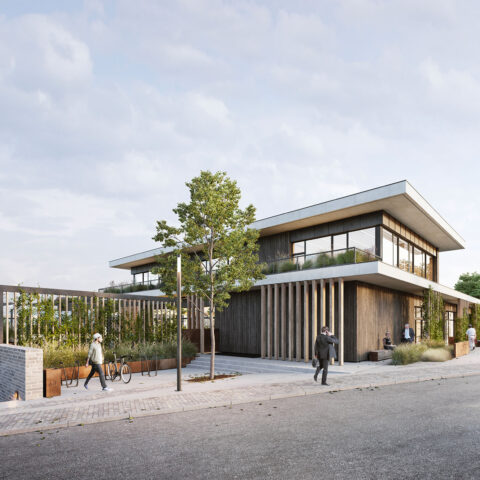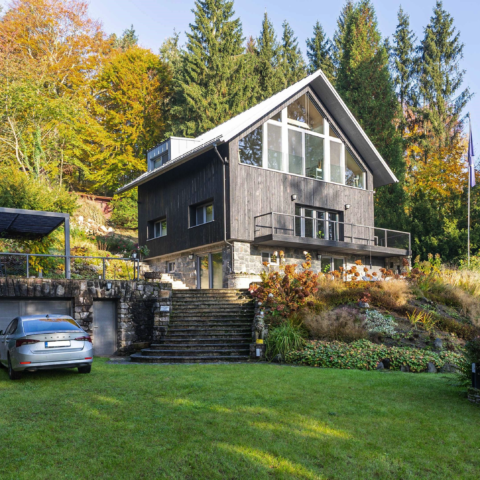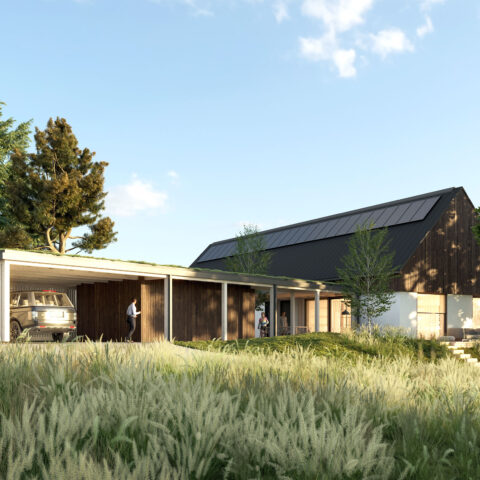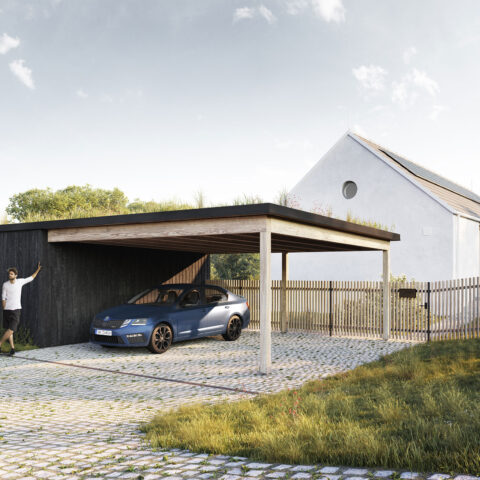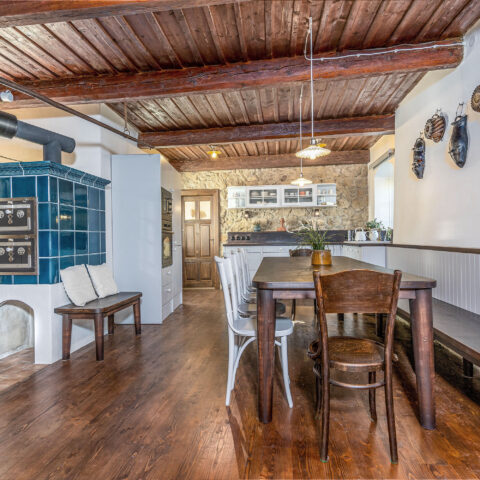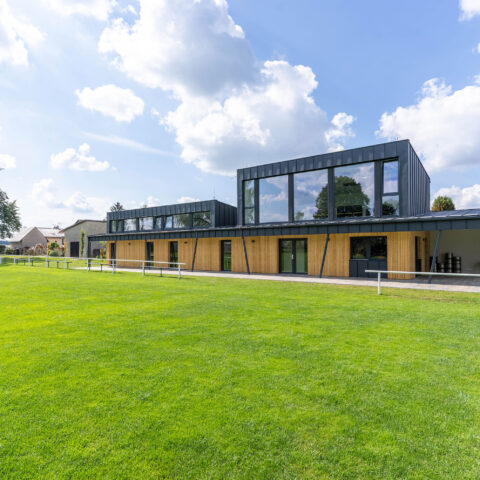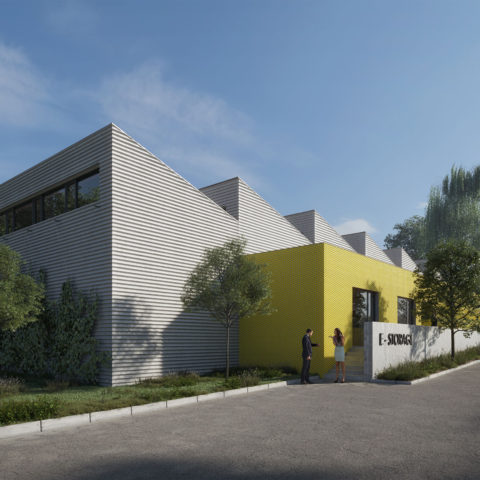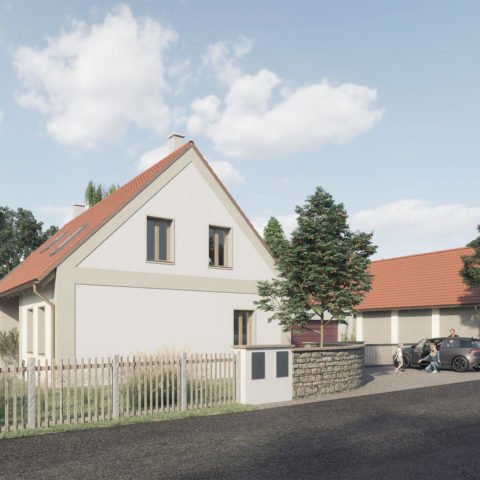For a young couple, we designed an extension of a family house incorporating its main living area. After many designs and consultations with our clients, we arrived at a very interesting shape for the extension. Its northern wall traces the shape of the plot and the whole extension is attached slantwise to the existing house. The two-storey extension with a partly recessed ground-floor containing a storeroom is lightened with vertical wooden laths, contrasting with the plaster façade of the existing structure.
The extension will gradually blend in with the surrounding greenery due to natural aging of the wood. The dominant element of the interior is a picture window for sitting and reading, which directly faces the opposite slope due to the extension’s oblique orientation. This concept provides the main living area with a magnificent and calming view of the adjacent green hills.
