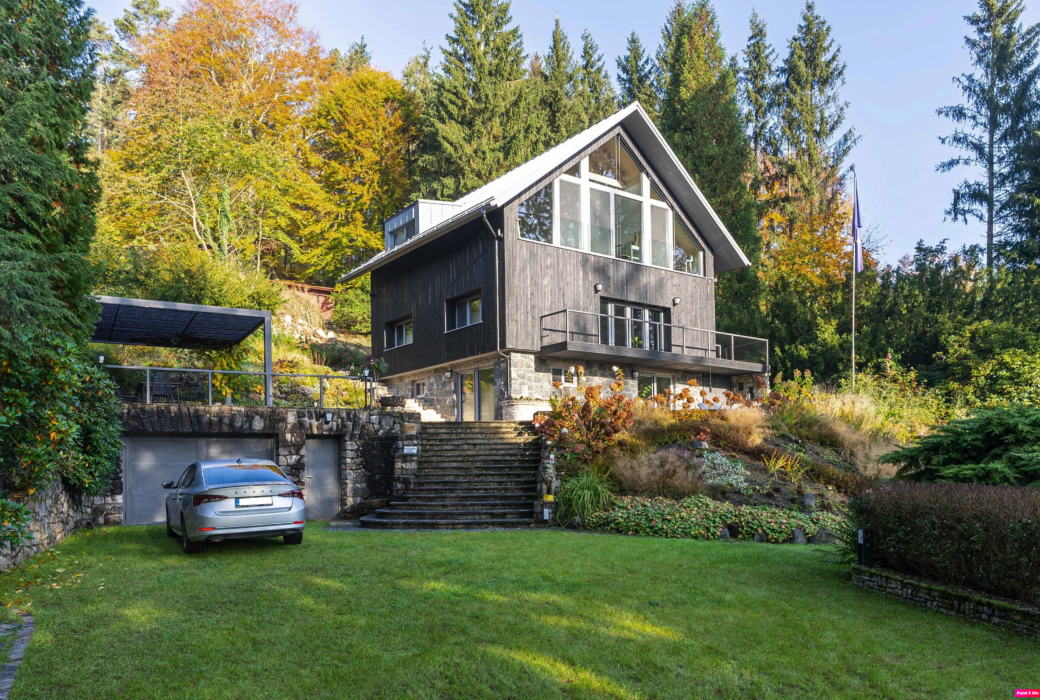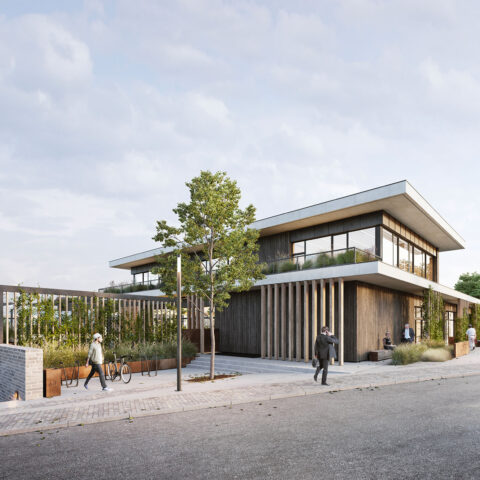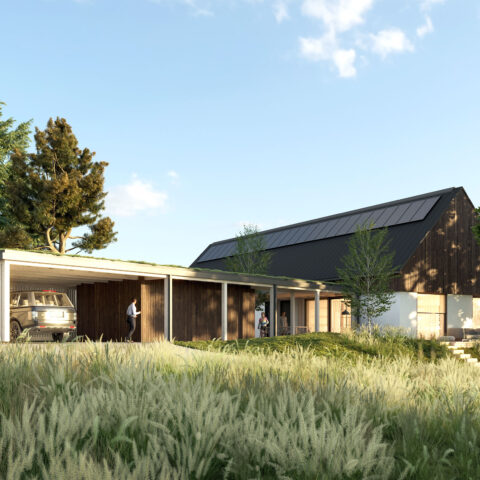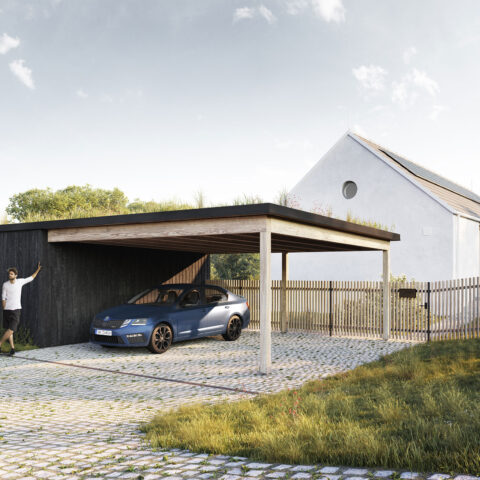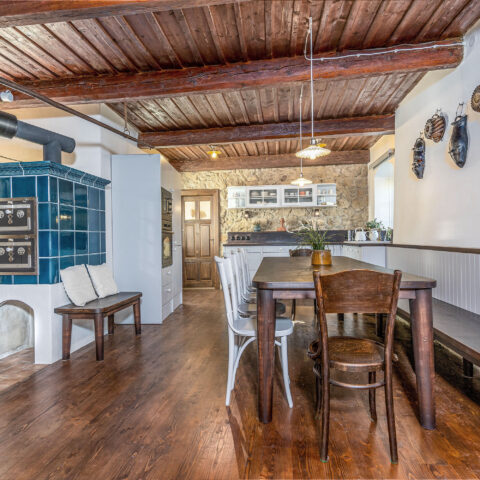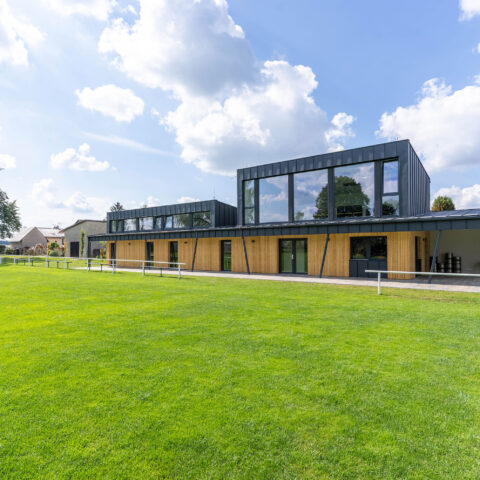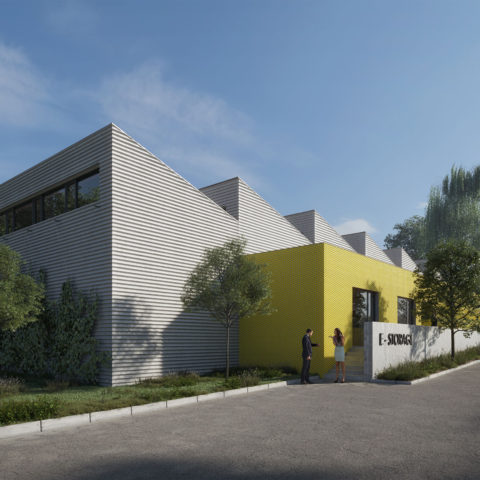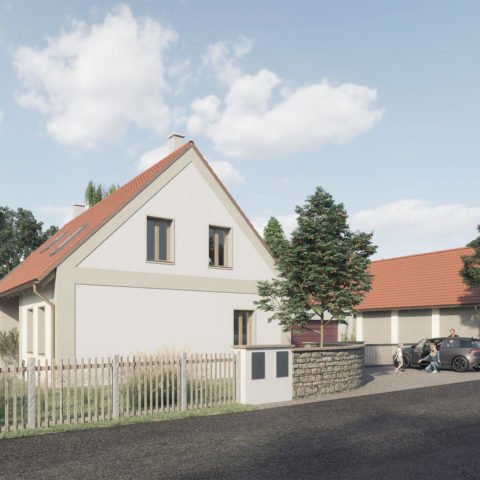In a beautiful landscape near Prague, there is a spacious cottage set on a slope on an large property surrounded by grown trees, which offers our clients all the privacy. The cottage consists of a basement, ground floor and an unsuitable attic with only one small room. Our task was to design a new attic with three rooms and a bathroom. Ideally, we would also come up with a separate entrance to the attic through an outside staircase because from the inside, the floors are connected by a spiral staircase which makes it is impossible for larger furniture to be brought to the attic. We also designed the facades of the whole cottage while preserving the main balcony. The task wasn’t an easy one and we drew several variants that we presented to our clients. After some discussion, we decided on the modern look of the cottage. In the attic, we designed three double rooms, two bathrooms with dormer windows and two separate toilets. We connected the outdoor staircase through an open terrace
that creates privacy and provides a separate entrance to the attic. The clients liked the glazed gable so we incorporated it into our design and it is now one of the dominant features of the whole building. In addition, the glazed gable provides enough light for all three rooms below, which have an equal view of the vast land below. We have preserved the existing balcony, which we repaired and replaced its banister by a black stainless steel net. The unsymmetrical balcony pleasantly divides the otherwise quite symmetrical shield. In the gables and on the ground floor, we wrapped the cottage in a vertical tiling of black Siberian larch. We kept the windows in their original gray colour as well as the metal roof and zinc gray elements of lacquered aluminium. We preserved the basement untreated in order to highlight the grouted natural stone. The combination of wood, stone and glass creates a modern impression and enhances the unique style of the building set in a romantic English-style garden.
