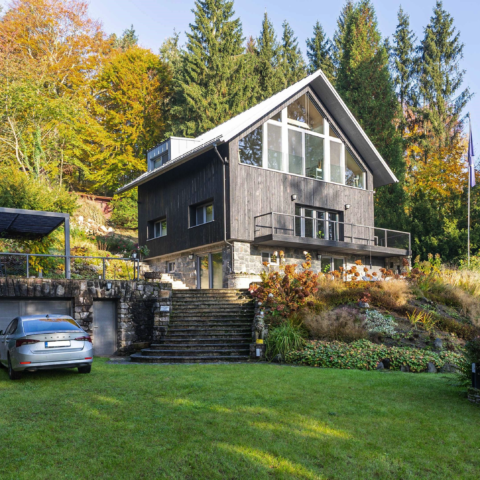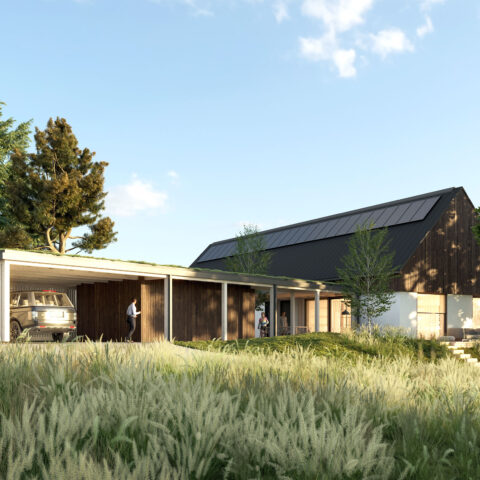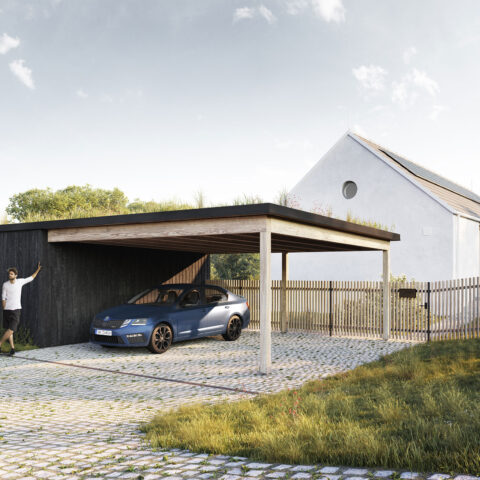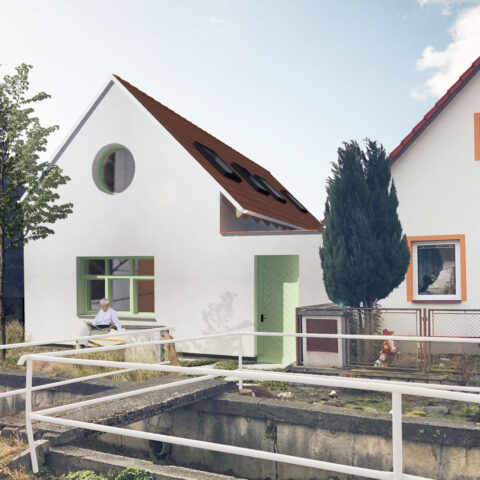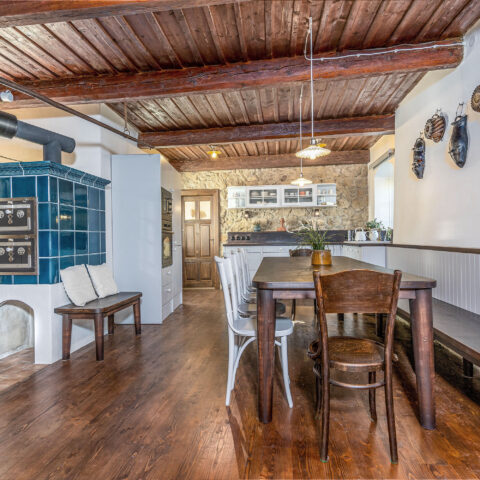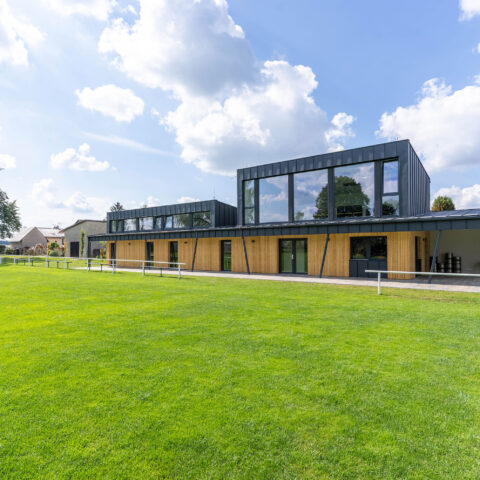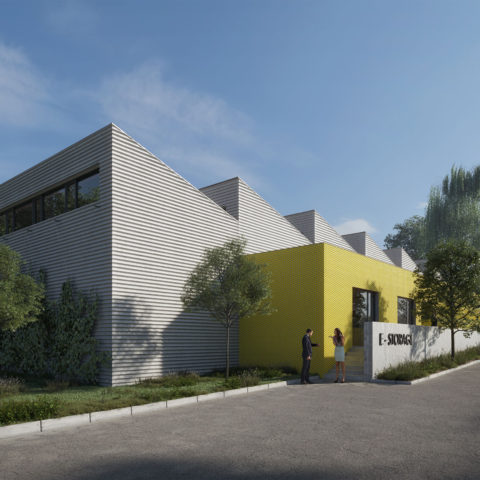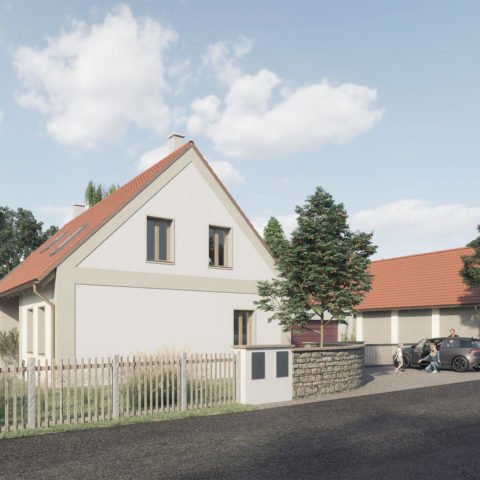For Contipro, we have created their representative headquarters, whose design should underline the philosophy of the company, i.e. it should be open, designed for meeting employees and their business partners, it should connect and attract to meet, to come up with ideas and also to relax. We propose a green building made of natural materials in contrast to the existing grey buildings on the site, which will be a pleasant environment for the company’s employees. The mass of the building of the representative headquarters reflects the slope and shape of the land, the two directions of access and the storeys of the surrounding buildings. The horizontal articulation of the building in the form of overlapping ceiling slabs partly follows the recently completed parking building with its prominent horizontal slabs, in addition to helping to screen the generous glazed areas. By turning the building towards the upper street, the building gains a generous entrance parterre and an area for a supply yard. The building has one underground storey partially recessed into the hillside, a ground floor and a set-back second storey. The ground floor accommodates the main operations of the building, namely the dining room and lecture hall. The underground floor contains the canteen, technology and sports facilities of the company. The upper retreating floor serves exclusively as administrative facilities
for the company management, functioning as a captain’s bridge with terraces and beautiful views of the surrounding hilly landscape. The central part of the building is dedicated to vertical roads and an atrium that connects the individual floors. The atrium is additionally lit by a skylight that brings light into the depth of the layout. The dining room on the ground floor surrounds the central atrium on three sides, and also contains outdoor terraces. The southwest terrace of the dining room is screened by sliding fabric canopies on a steel structure. The flat roofs of the building are weighted with river aggregate. Part of the roofs above the 1st floor is designed with extensive vegetation. The façades of the building consist of a contact insulation system with mineral wool and bonded brick strips in the 1st floor. The ground floor of the 1st and 2nd floor is wrapped in a ventilated façade with vertical cladding made of burnt planks. The study includes a solution for spatial acoustics in selected areas. These include the dining room, lecture hall, gymnasium, offices and adjacent common areas of the atrium. Freely suspended acoustic elements are designed in these areas. Ceiling acoustic elements are often combined with wooden slatted acoustic tiles on selected walls. We believe that not only the company’s employees, but also their business partners will feel great in the new corporate headquarters.












