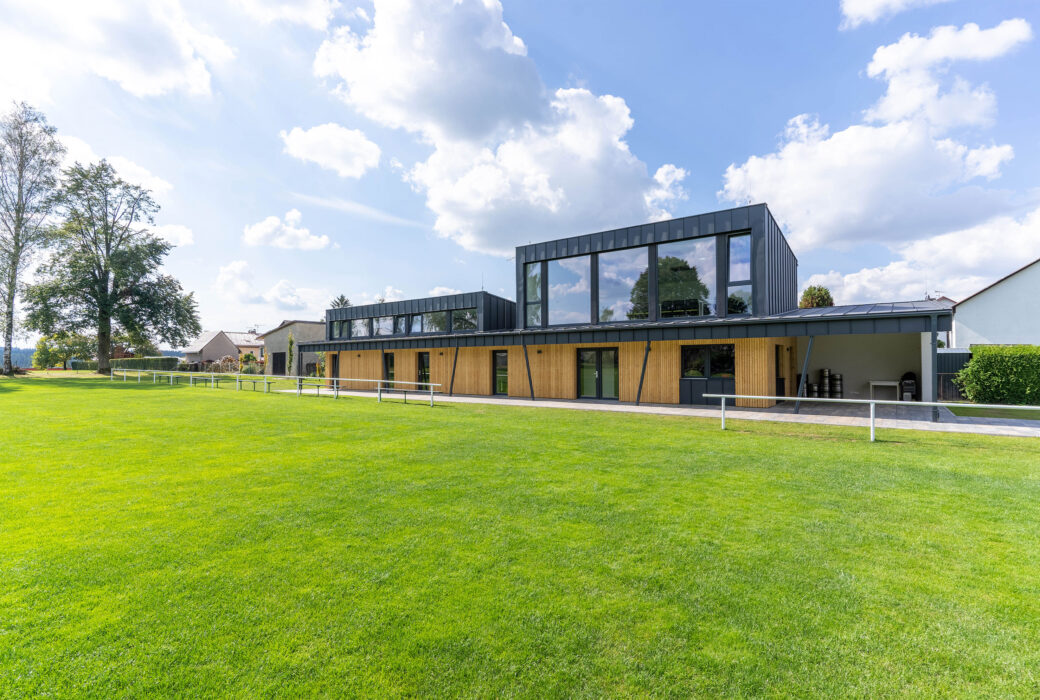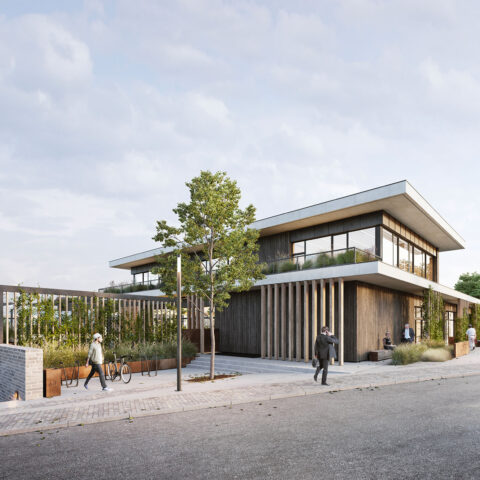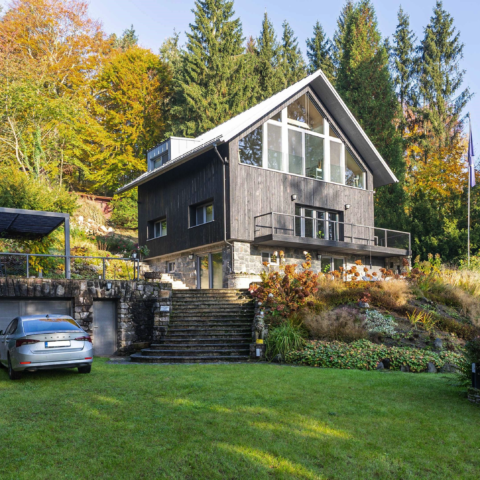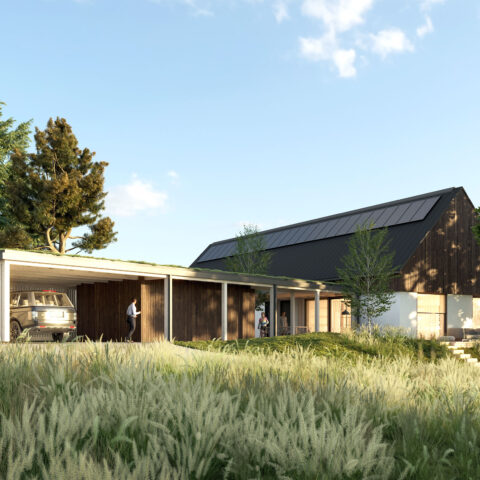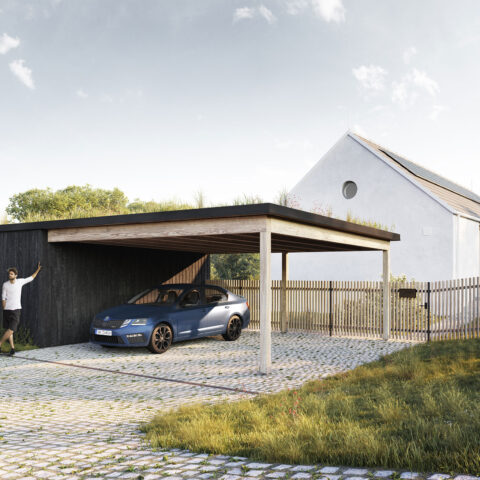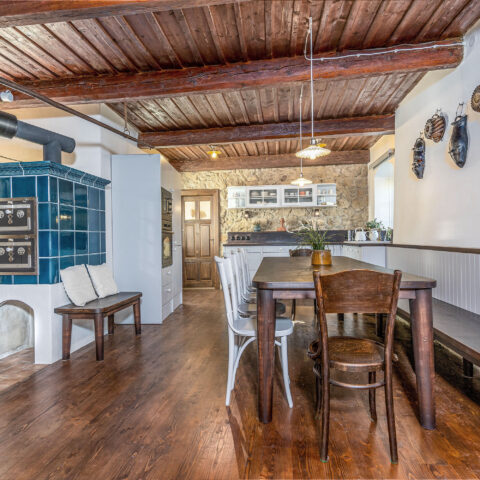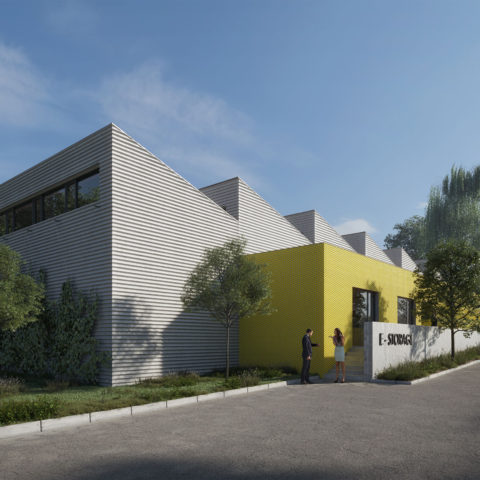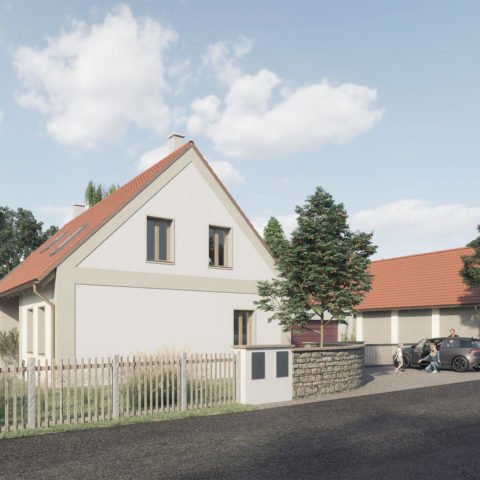The football club management has approached us concerning a refurbishment design and an extension of current unsatisfactory facilities of their football club. The concept is based on a very clear placement of the facilities located on the axis of the pitch and the nearby plots of family houses. The possibility of one-sided illumination of the inner spaces has created a very interesting design. Into the basic shape with a counter roof, a couple of raised masses with an opposite roofing inclination was embedded.
A lower elongated part with frontal glazing forms the fanlight of inner changing rooms and brings enough natural light into the interior. The second distinctive glazing mass is a raised clubhouse with a breathtaking view of the pitch. This and the changing inclinations of the counter roofs have created a remarkable play of light and shadow not only inside the football facilities.
