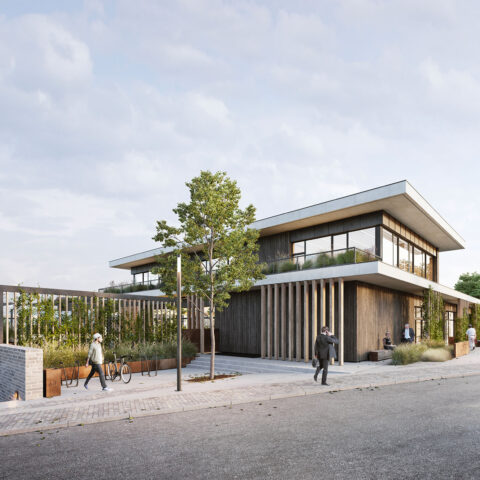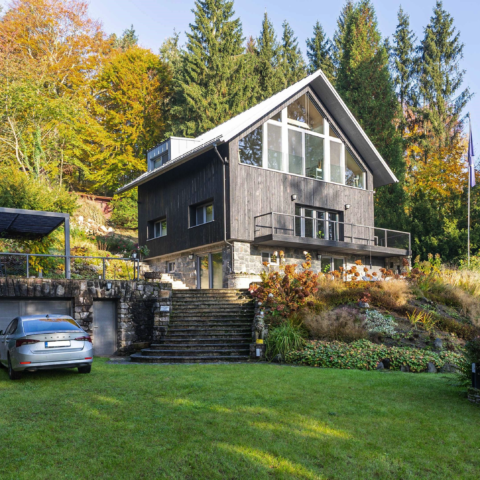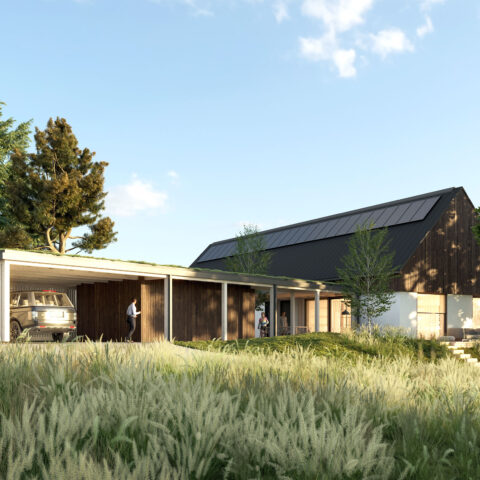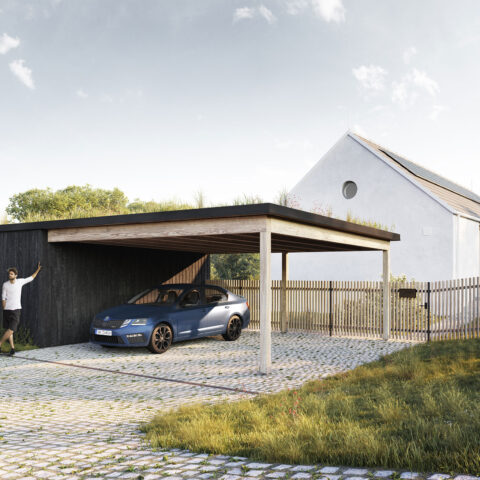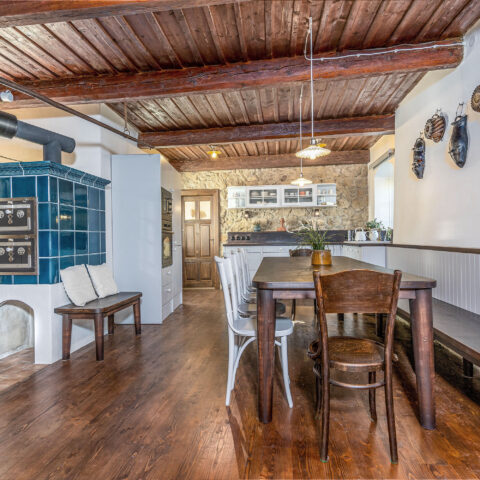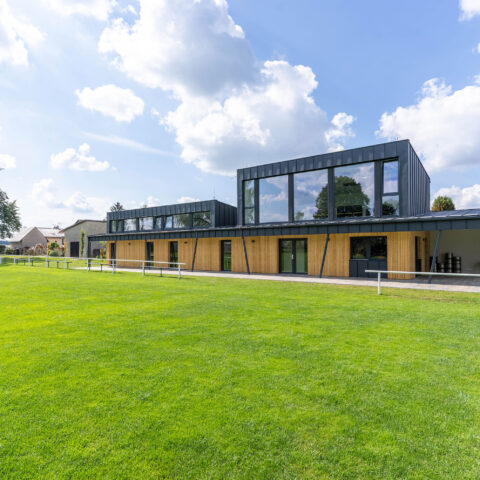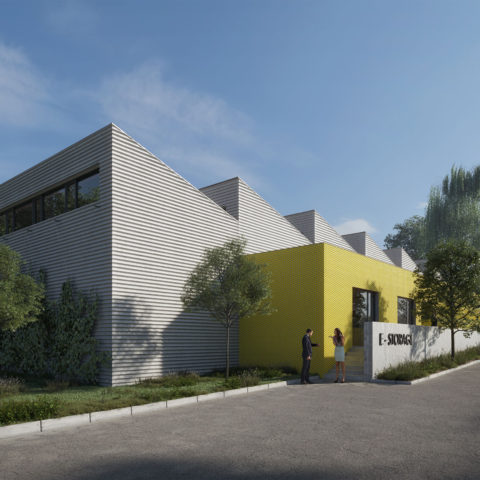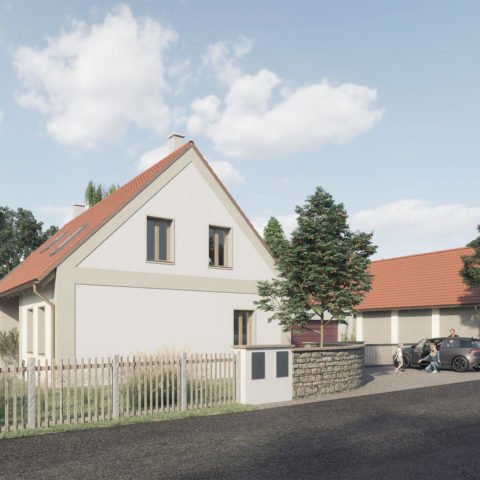This time we were commissioned to design a one-storey family house on an irregular pentagonal plot with a gentle slope south of Prague. With regards to costs, we designed two separate masses – a family house with four rooms and a separate carport with a garden shed. We wanted to take full advantage of the shape of the plot and at the same time position the living area towards the west, which offers a pleasant view. Shaping the ground plan of the house along the contour created a boomerang-like line, where the main living area with the kitchen, the dining room, two children’s rooms and the bedroom are located on the western side. Technical facilities are then situated on the eastern side. The house also has a covered entrance and a covered terrace
by the living room. As a bonus, this shape of the house also gave us space for a carport for two cars and a shed for gardening and sports equipment. One of the advantages of two separate buildings is also the possibility to add a garage later on. After consulting with the client, we designed the roof in light dray aluminium lacquered sheet, which goes nicely with the gray plastic windows fitted with exterior blinds preventing overheating in the summer. The main mass of the house is wrapped in white-gray silicone plaster. Another attractive feature of the house, which brings it closer to nature, is its wooden vertical cladding made from Siberian larch. This will gradually turn gray and the house will thus blend in with the surrounding landscape even further.






