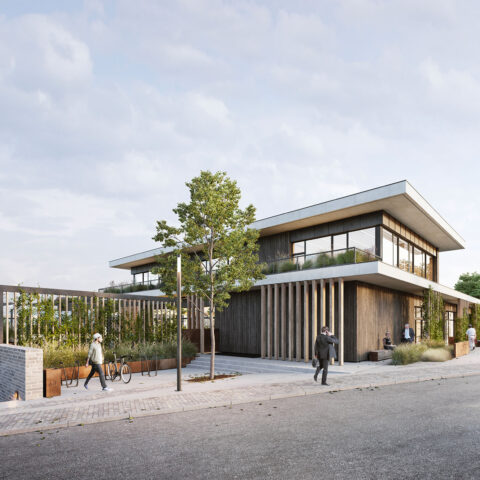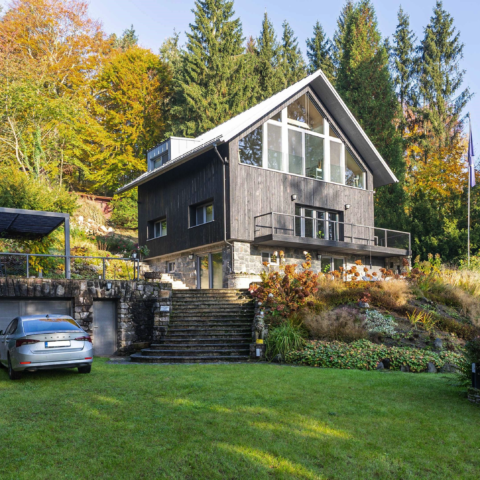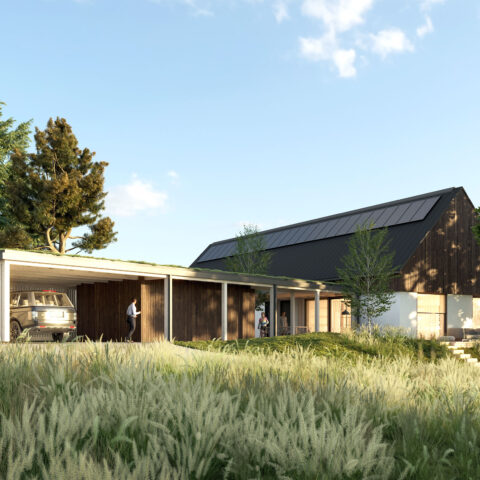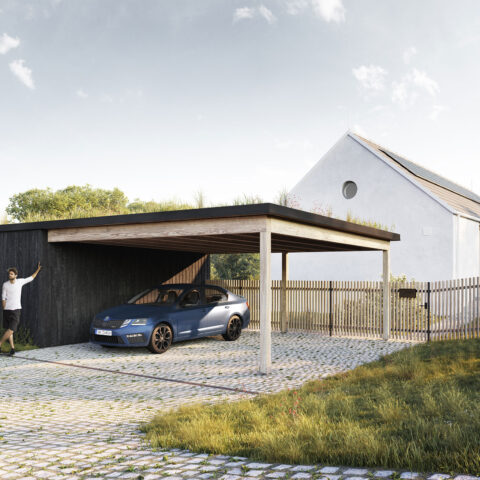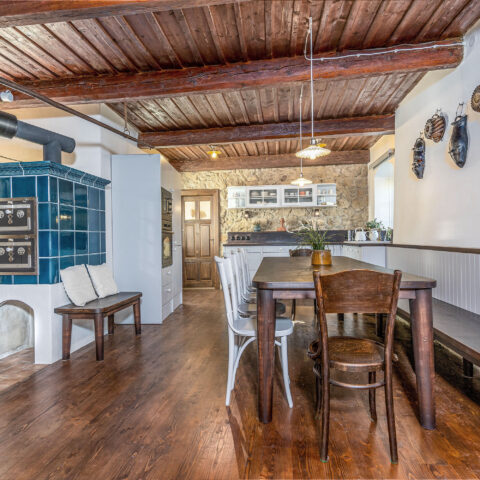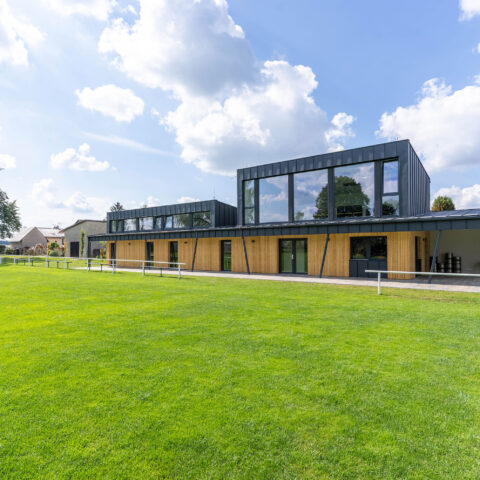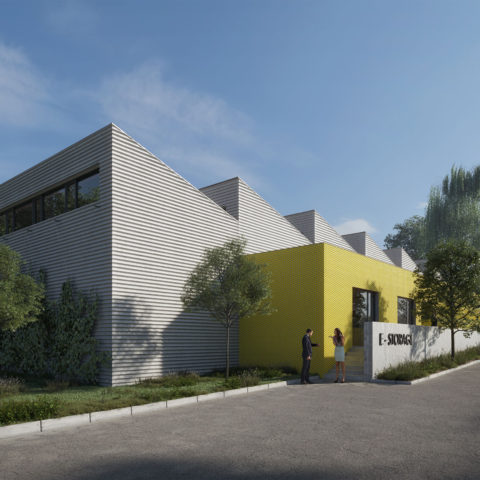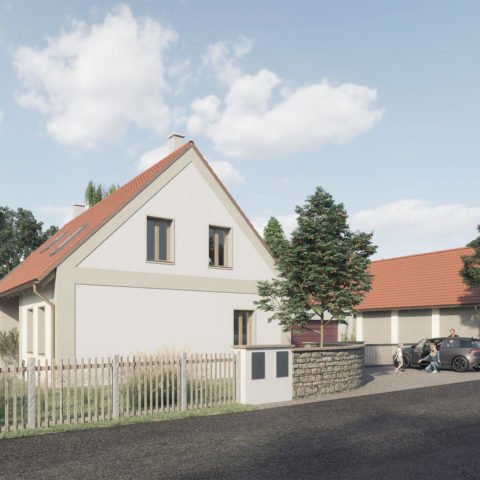In the western part of Havlíčkův Brod, one of the slopes rising from the river Sázava is currently being developed with family houses. Young clients approached us with a request to design a modern two-storey house with a carport that would fit into one of the rectangular, slightly sloping plots. After a few sketches, we came up with two separate masses. We situated the carport with storage space for gardening and sports equipment towards the south-western road, thus shielding the two-storey family house with a flat roof located towards the northern border of the plot. With this positioning, we achieved the best orientation of the house and privacy for the garden accessible from the living room, with the garden being hidden from both passers-by from the southern side and neighbours from the northern side of the property. Flat roofs of the house and the carport correspond to the adjacent urban area. The heart of the house is the main living area with a dining room and a kitchen, partially separated according to our clients’ wish.
Next to the living room there is a guest bedroom. A technical room and a bathroom are placed in the eastern side. The second floor is reserved for relaxation, with the main bedroom and a dressing room, three children’s rooms, a bathroom and a separate toilet. The corridor is illuminated by strip windows and also two skylights in the flat roof. The south-western façade is fitted with outdoor blinds preventing overheating in the summer. Following our discussions with the clients, we chose modern materials and colours – white plaster on the main masses of the house nicely contrasts with light gray in the pillars between the windows of the house and on the inside of the shelter. The link between the street gate and the front door to the house is then highlighted by red, which is also the colour of the awning over the terrace where the clients will have enough privacy in an otherwise densely built-up area.












