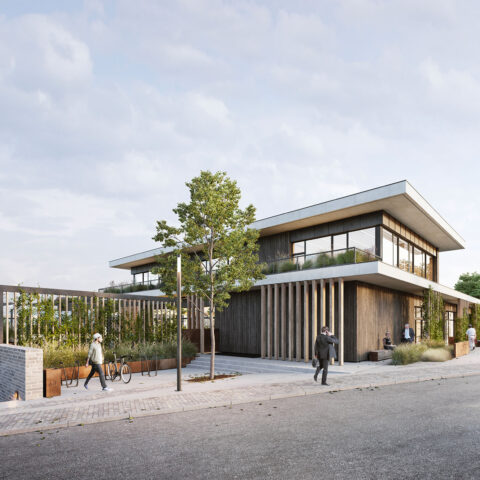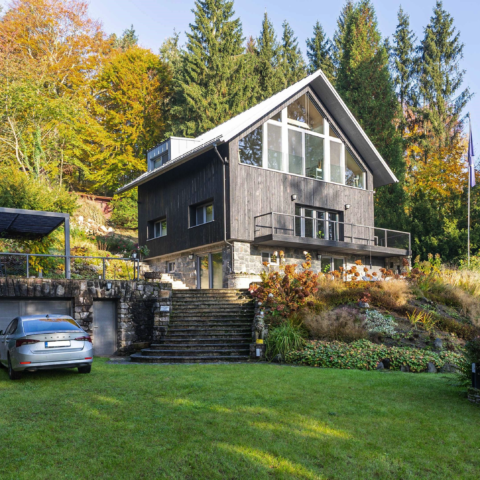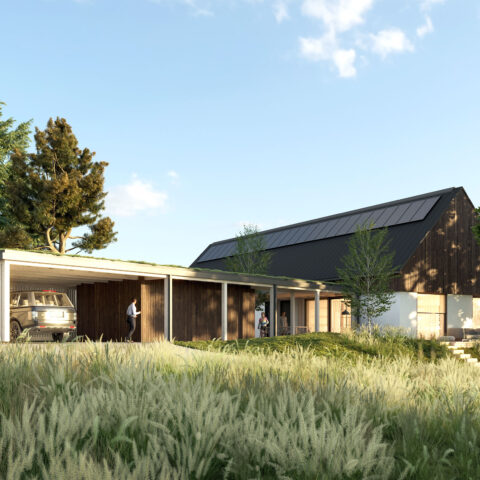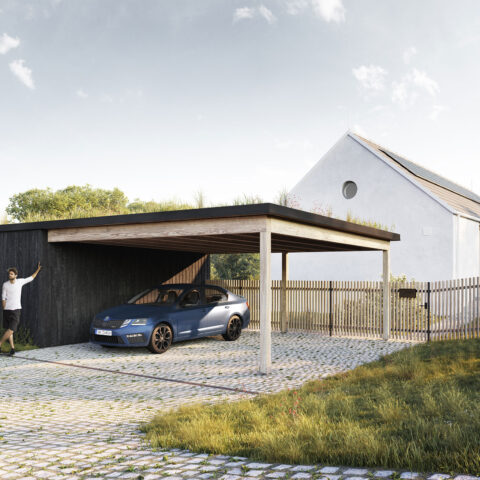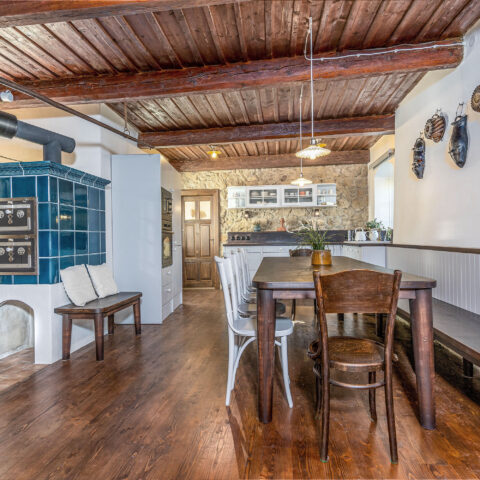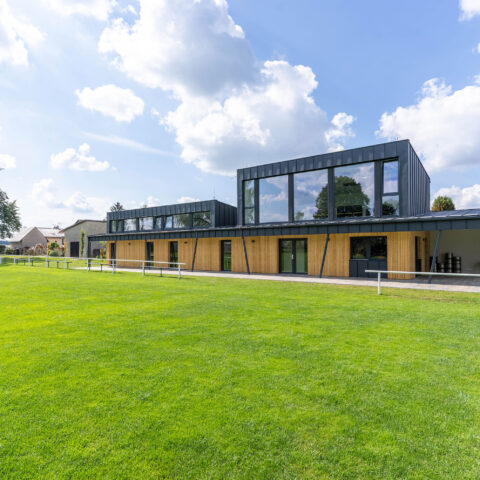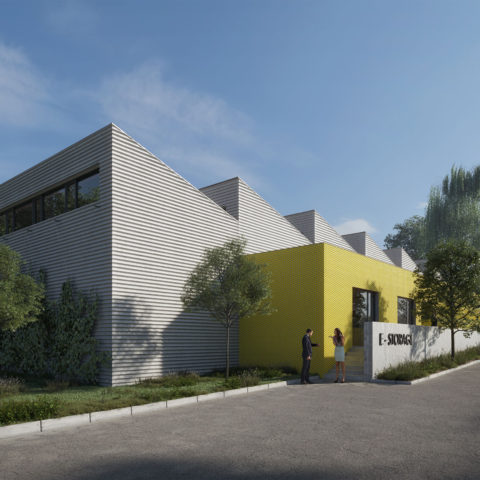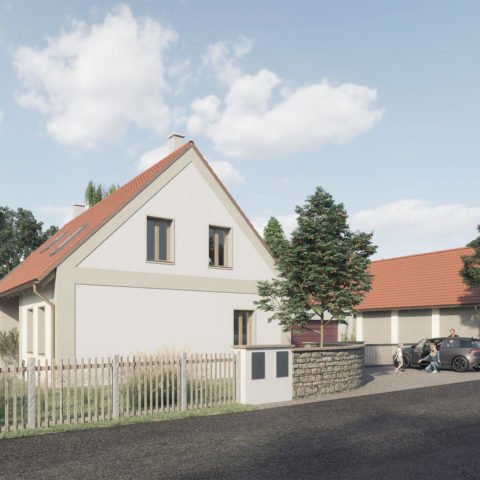Our close friends approached us with a request for a design of their new spacious country mansion, surrounded by pastures. They had two conditions: a single-storey house, which would make use of the stunning southern and south-western views of the vast valley below. We accepted the assignment with pleasure and after a few sketches, identified a triangular plot of 2,300 square meters among the undulating pastures. On the plot, we placed a rectangular house oriented towards the southwest and in the right angle to it, we designed a practical rural barn. Such distribution of masses enables the house to make full use of the sunny south-western side in all the living quarters and give access to the wooden, covered porch. This runs along the entire length of the house and connects to the summer terrace. The porch also prevents overheating of the house without having to use outdoor blinds,
which we were reluctant to use for this type of house in an open countryside. The terrace itself offers a breathtaking southward view of the valley. The house is then designed in a very elegant style. It consists of the main living area with a kitchen and a dining room, which are illuminated by four light shafts that help to raise the space by one level. There is also a study, three children’s rooms, a bathroom, a toilet and a bedroom with a separate bathroom and a dressing room, which can easily be separated in the future and function as an independent apartment, if required. There is also a technical room for the whole house. The barn is designed as a practical and simple storage area for a family of five. It includes two parking spaces, a garden tools storage room and a spacious attic for seasonal equipment. Our clients cannot wait to move into their new home.











