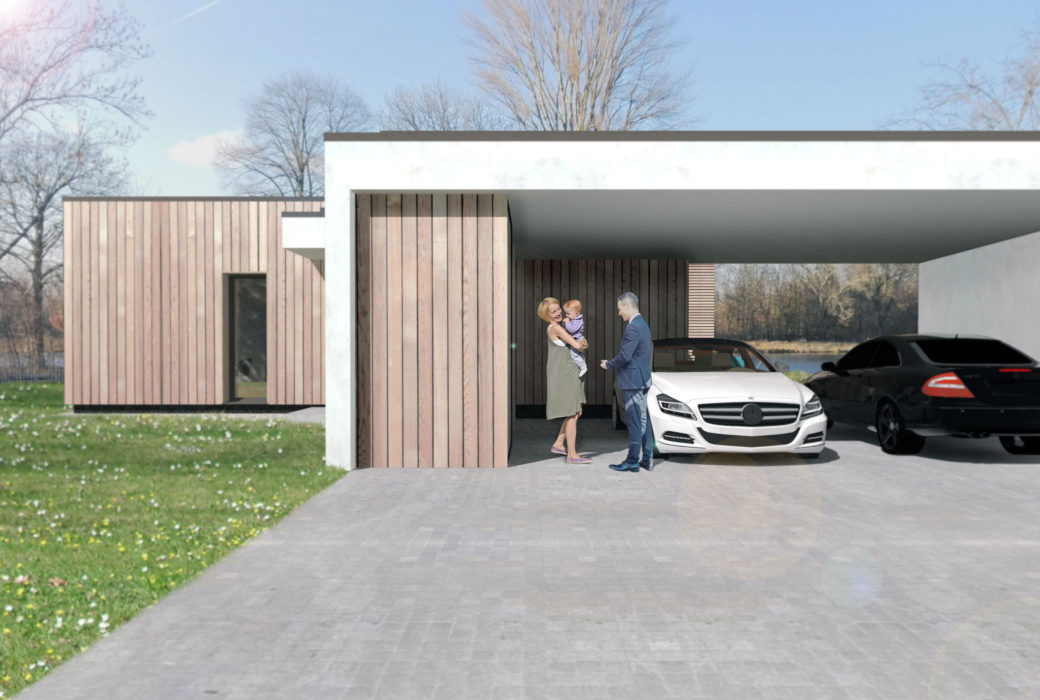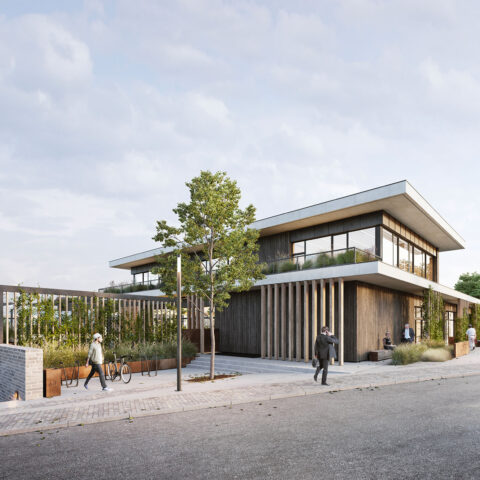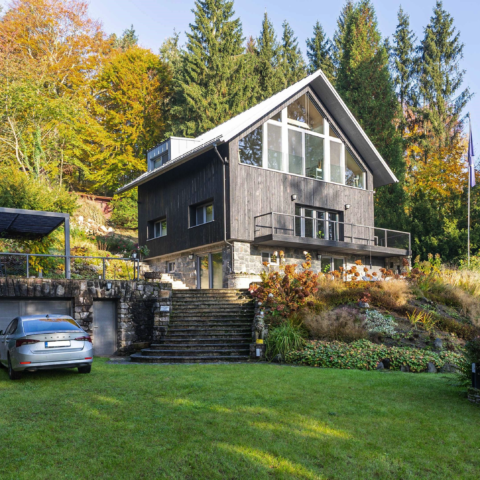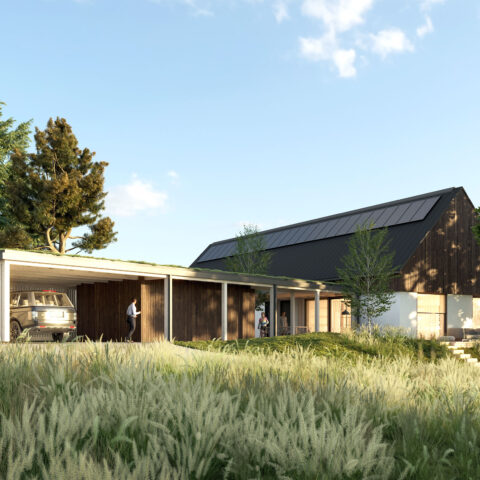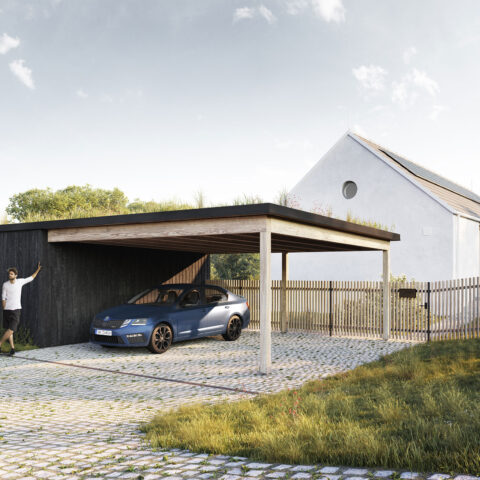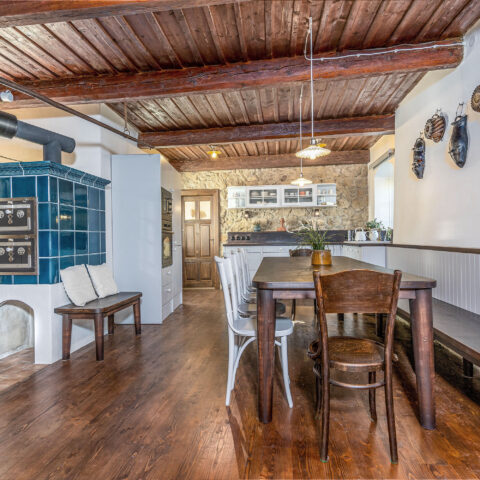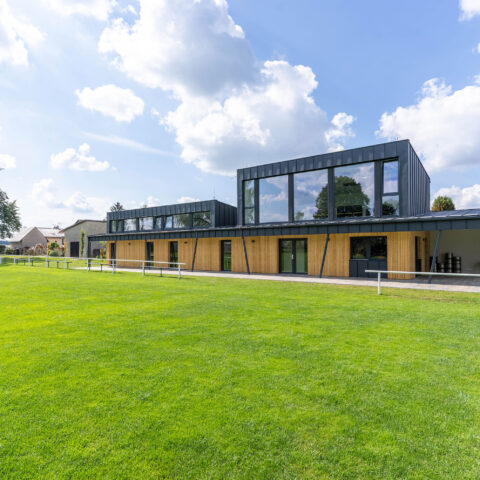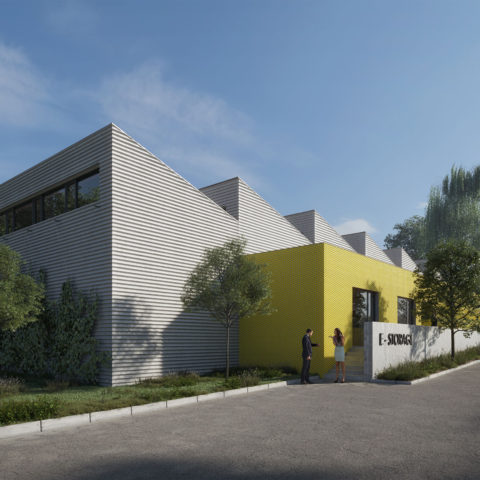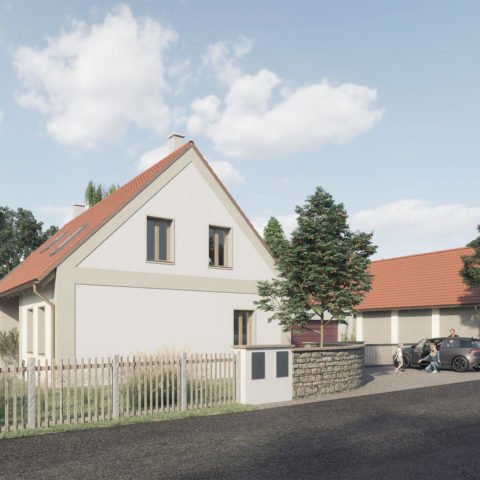Our clients had their construction project, including the design of a new house near Pardubice prepared by an urban planner. Then they approached us as architects to help design outdoor materials for the entire building, including a pergola and an outdoor storage facility for sports equipment. We agreed that the result will be visualizations of the new structures and all selected materials set into actual photographs. The construction drawings will subsequently be updated by the urban planner. Because the clients like wood panelling, we used it as the main facade material. It is a combination of vertical lining made of wooden planks finished by horizontal lining with gaps. We used the Siberian larch for this part. The skirting part of the wooden facades is then designed in fine-grained marmolite in dark gray. The frame of the entrance shed is combined with light gray plaster. The windows are designed in anthracite aluminium and complemented on the western side by outdoor blinds with concealed boxes.
Tinsmith components in the anthracite colour beautifully emphasize the horizontal finish of the house. The outdoor storage is designed as a wooden built-in made of vertical planks, which is accessible through a sliding door. One of the important elements of the house is the pergola and the passageway which follows the living area, the kitchen and children’s rooms. After several different designs, we arrived at a simple solution represented by a wooden pergola made of laminated timber with an anthracite gray coating, which will be complemented by an electrically retractable canopy providing sufficient shade. The villa is situated by the Elbe river, in a beautiful countryside where a house wrapped in these natural materials blends in beautifully and its gradually aging wood enables it to merge naturally with the surrounding nature over time.
