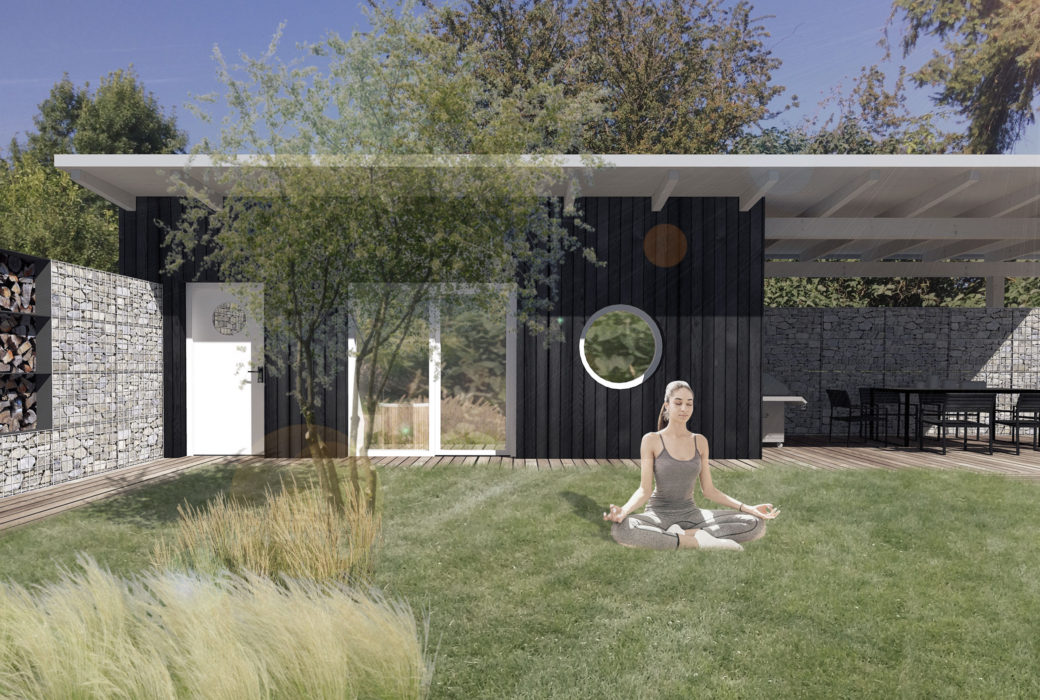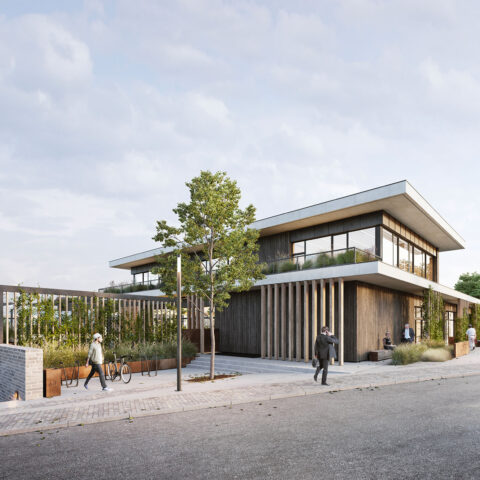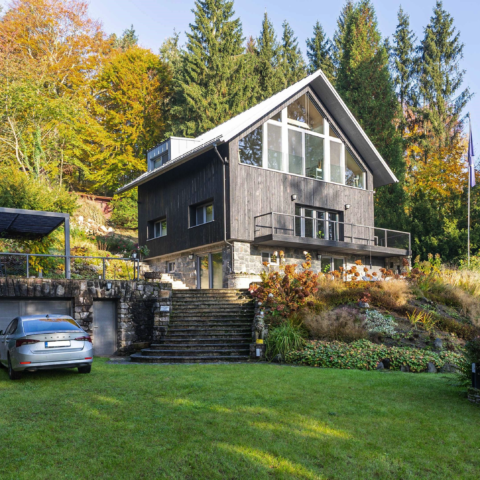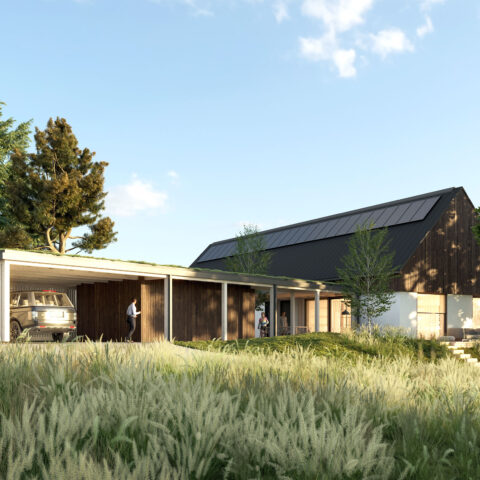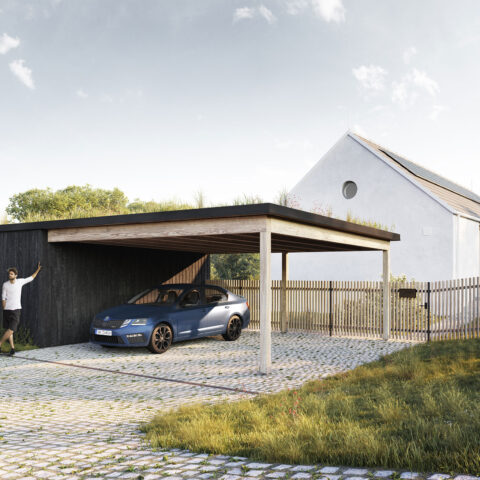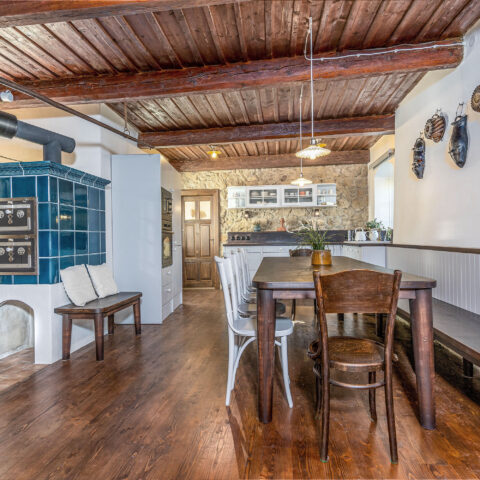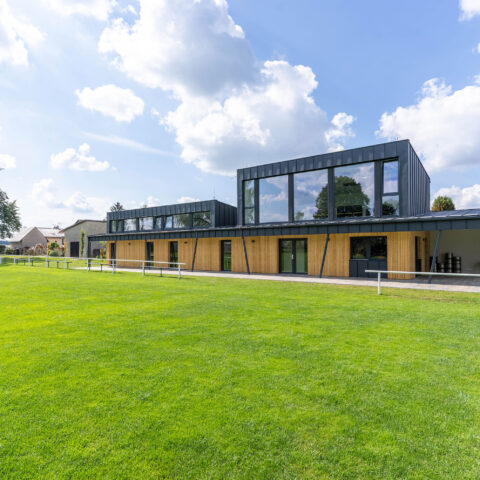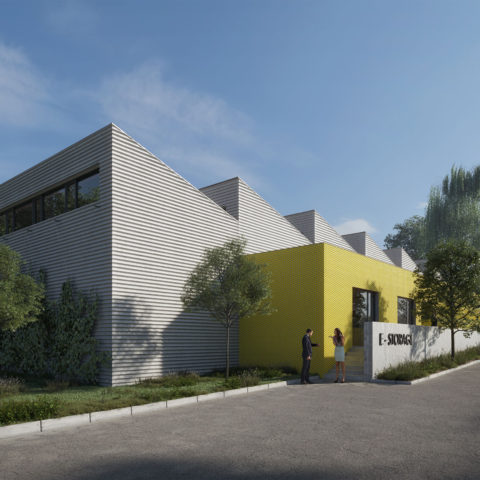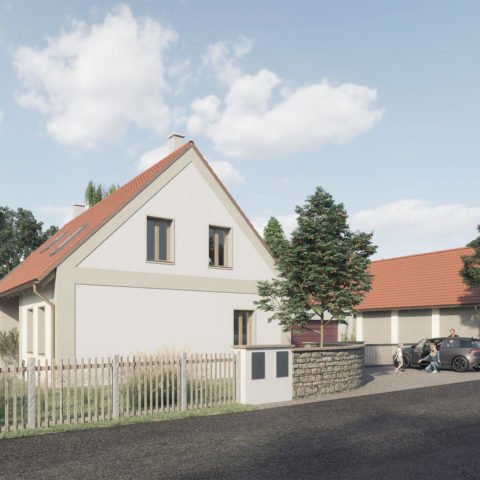Another very interesting an unusual project. Our initial design of a covered pergola with a sauna and summer seating situated at the house eventually evolved during discussions with the client into a free-standing garden pavilion. After our first meeting with the client, we designed a covered pergola with a sauna on the eastern side of the house. We then drew several other versions and finally designed a completely separate pavilion on the edge of the plot. The advantages of this structure are that we do not shade the rooms of the house, do not interfere with the existing construction of the house, and also make full use of the southern and south-western sun shining onto the terrace of the pavilion. Aside from covered seating, the pavilion also includes a Finnish sauna with a cooling tub and a shower and there is also a garden shed.
To ensure privacy and prevent noise from the surroundings, the pavilion is complemented by gabion walls on both sides. In the northern gabion wall there is a shelf for fire wood for the fireplace situated in the living room of the house. The paved area around the pavilion is made of grooved terrace boards of Siberian larch. The pavilion itself is designed as a brick mass, covered with a wooden flat roof of light colour. The masonry structure is then clad in black by wooden boards of charred Siberian larch. This beautifully contrasts with the light colour of the roof. The house and the pavilion are both located in the northern, quiet, part of the plot, where the clients will be able to enjoy summer and winter sauna and seating on the terrace regardless of the weather.
