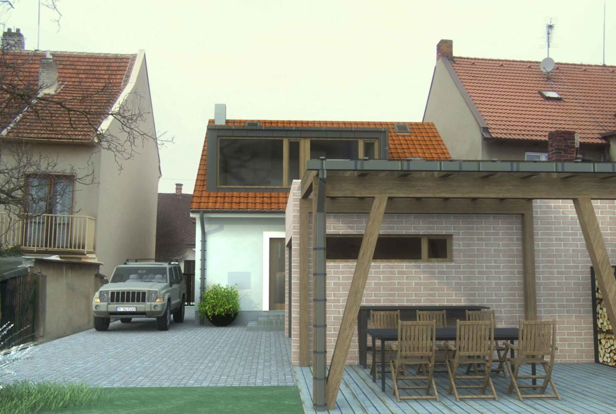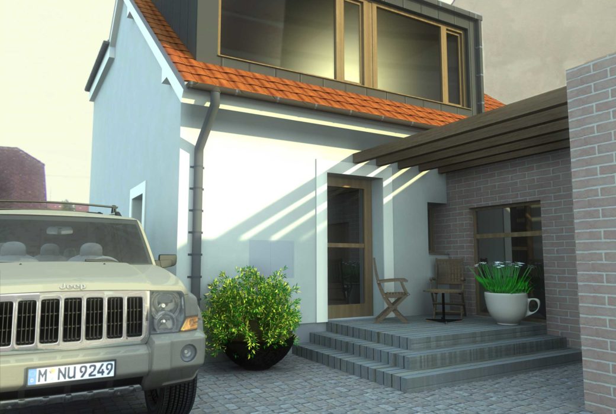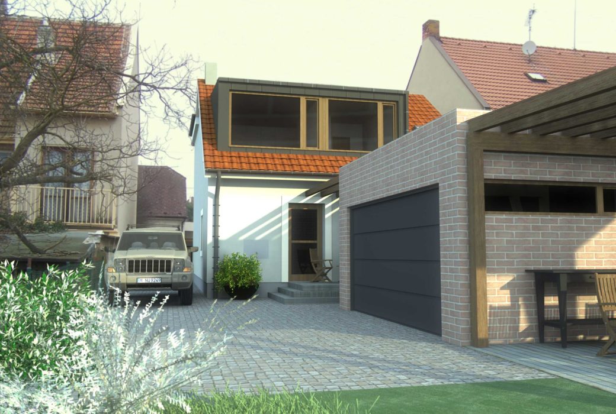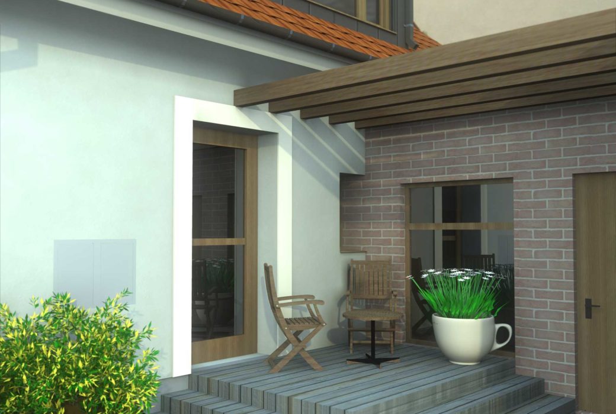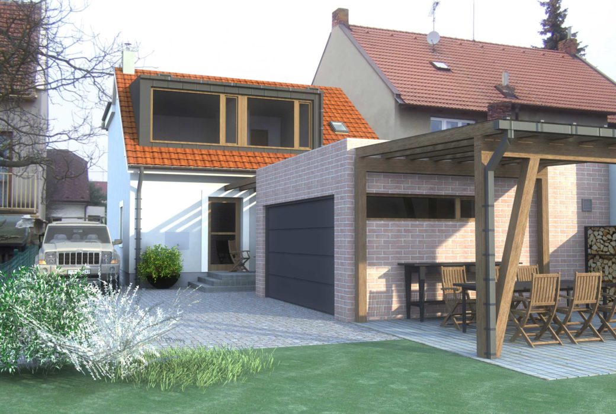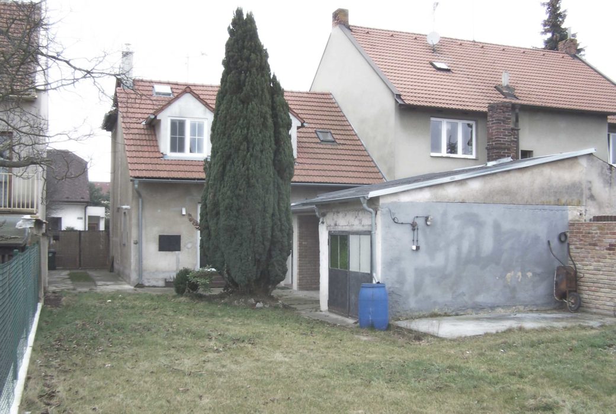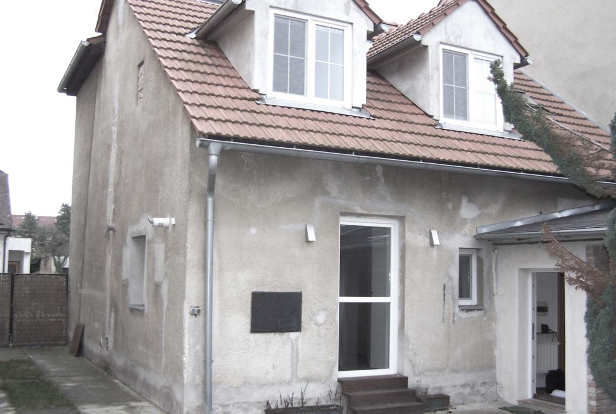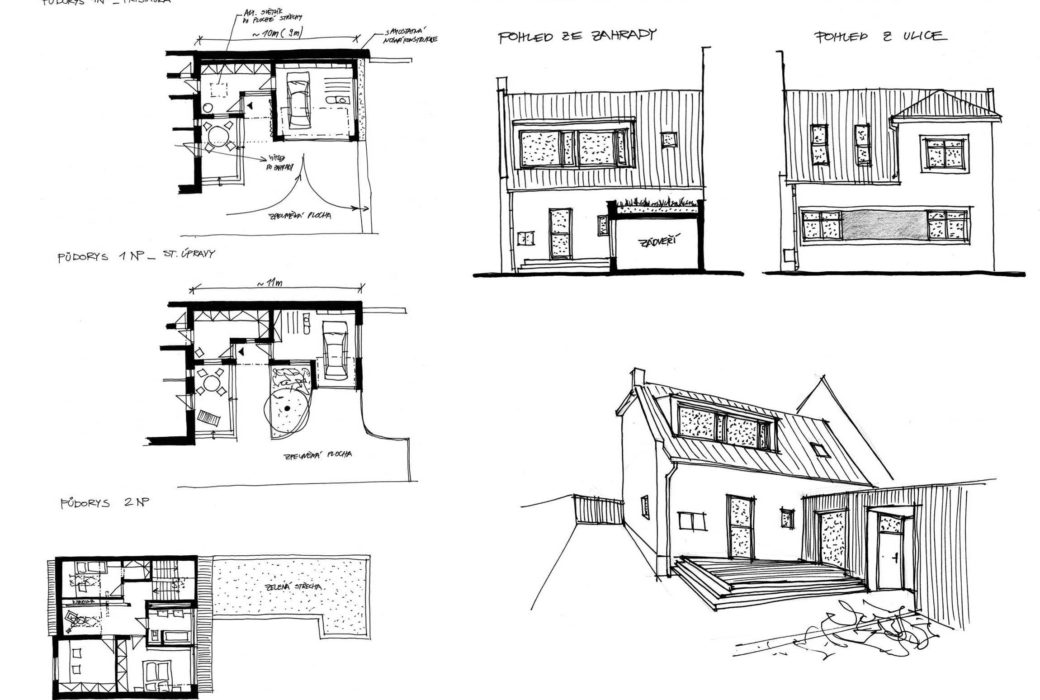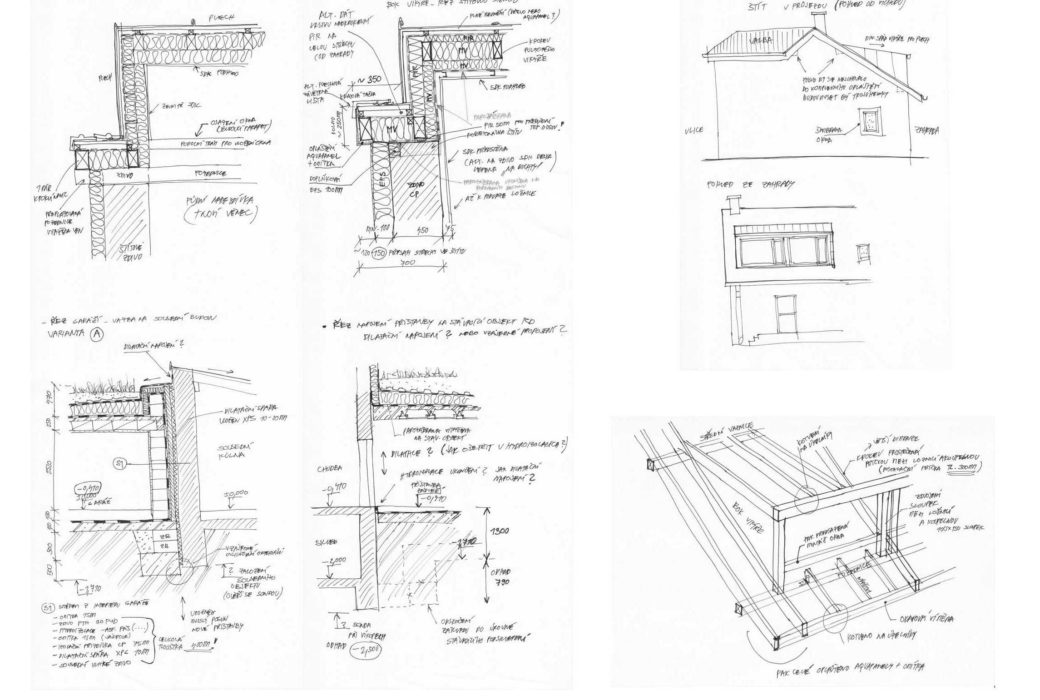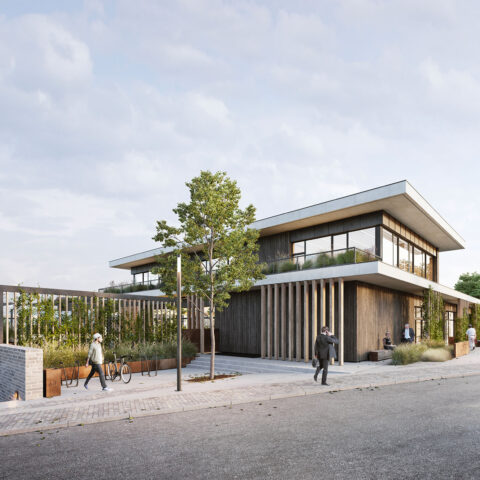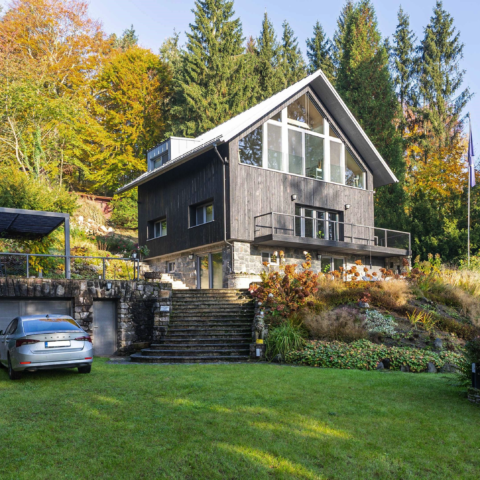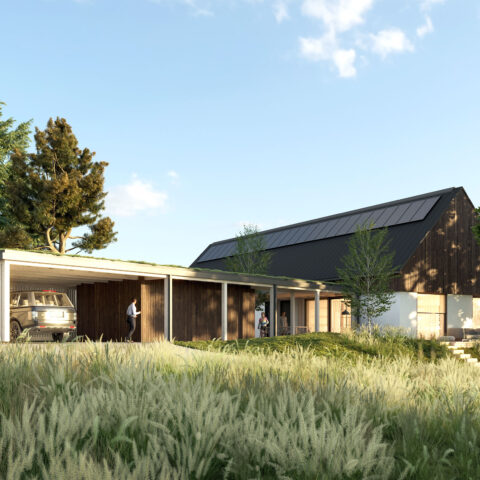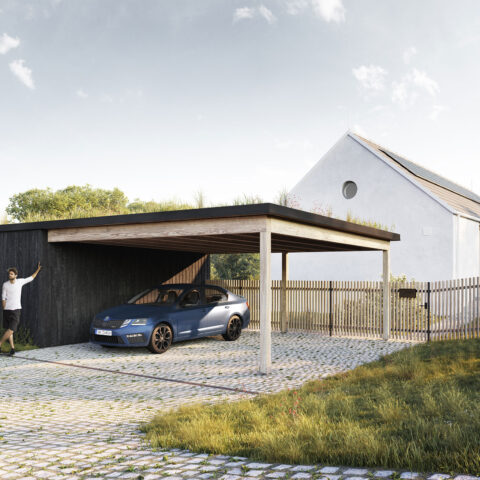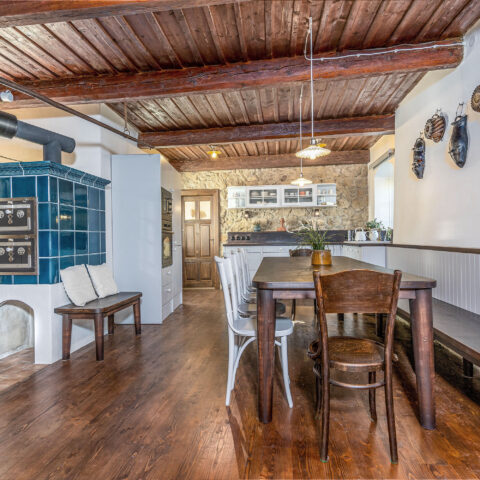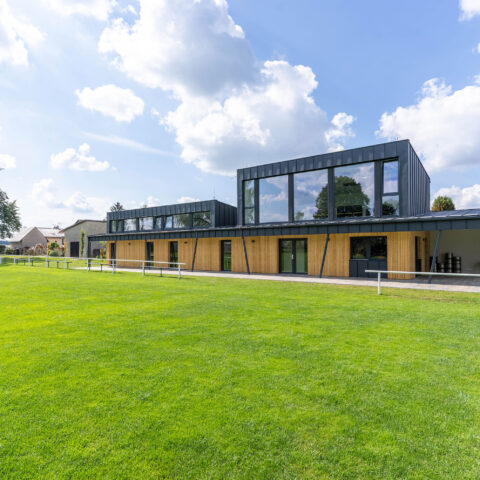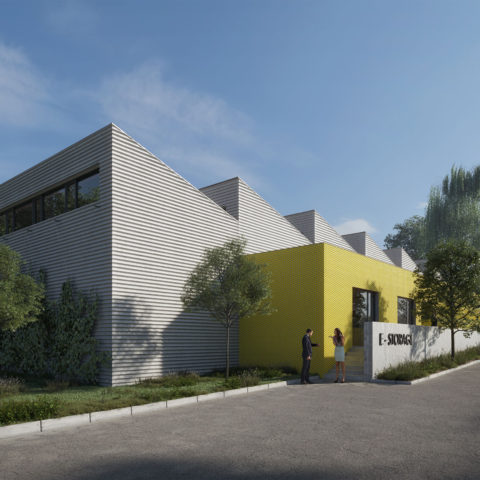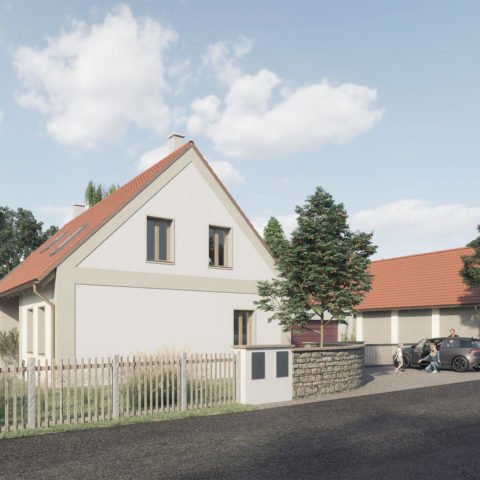The recently reconstructed family house in continuous urban development did not suit the new owners’ needs. The existing entrance extension, garage, and storerooms did not meet current requirements, nor did the cramped attic rooms with small saddle dormer-windows. We designed a new attic floor layout with a distinctive cubic dormer-window enlarging and illuminating the attic rooms facing a calm garden.
A new one-storey extension with a green flat roof replaces the original sheds, and includes a garage and a dignified entrance into the house with sufficient storage space. The entrance hall is illuminated by a skylight. The façade of the new extension is designed as facework, corresponding to interior elements of declared brickwork. This concept emphasises the character of a traditional urban house.
