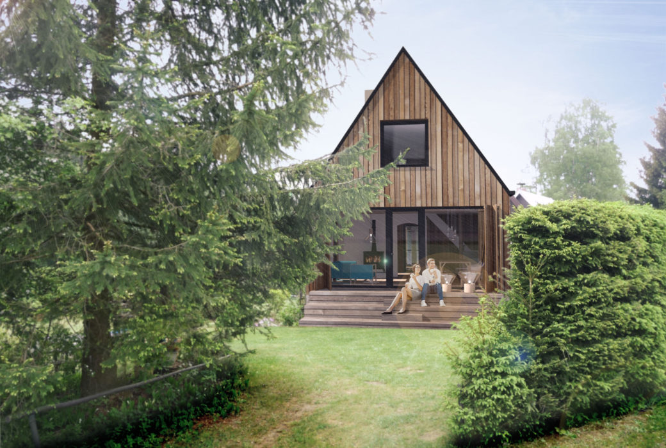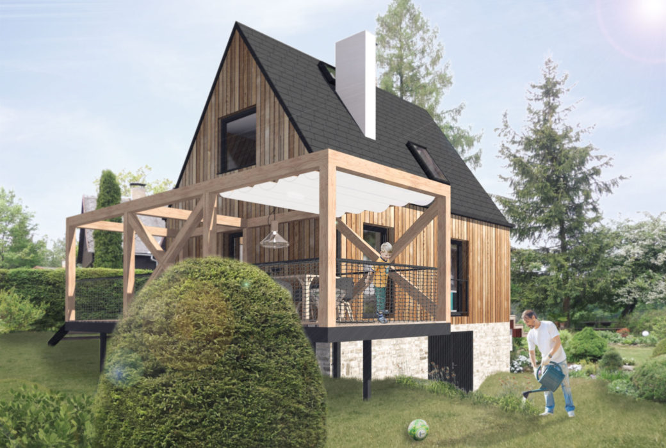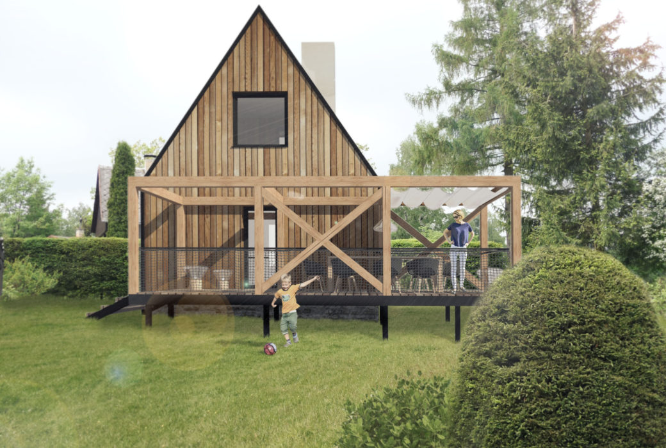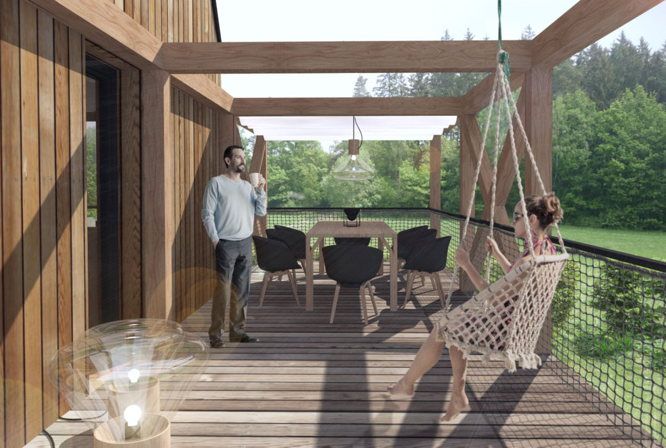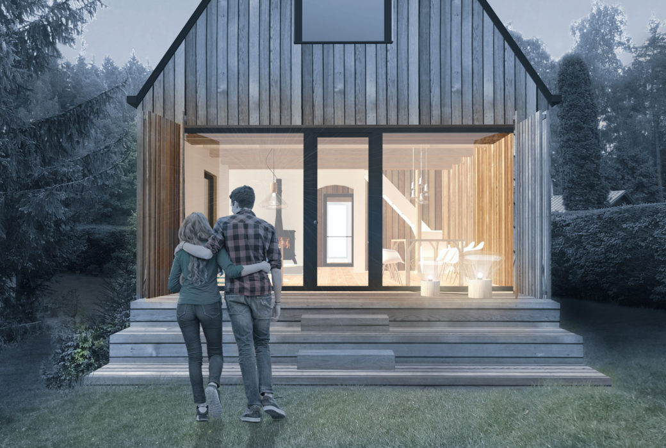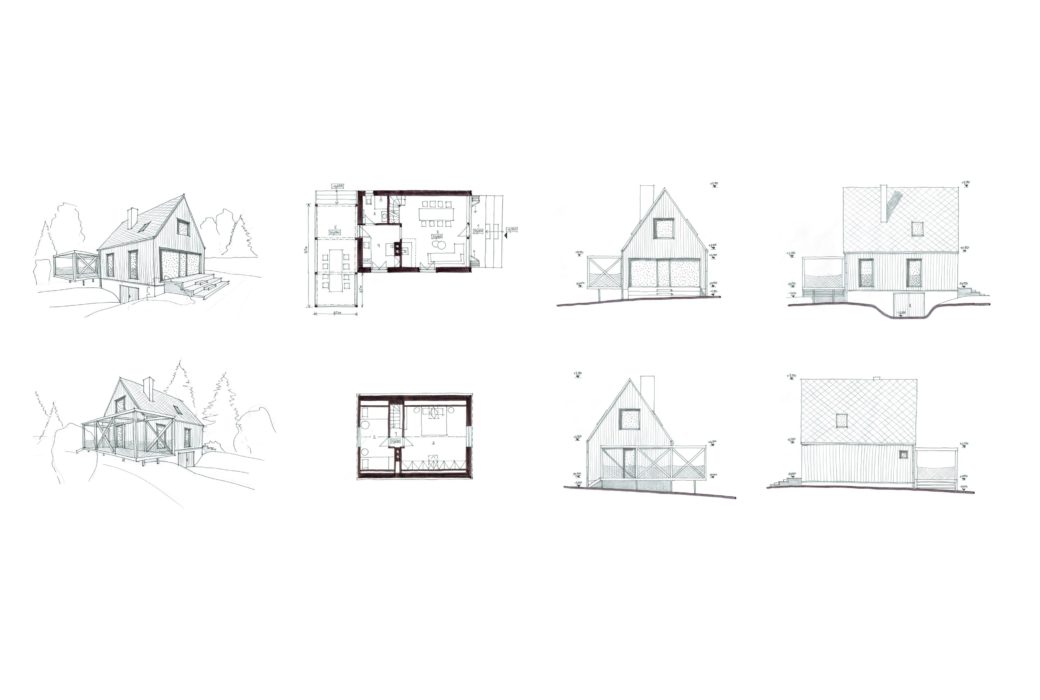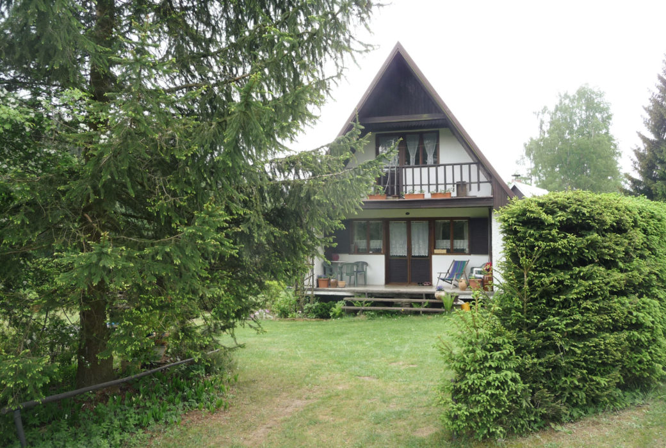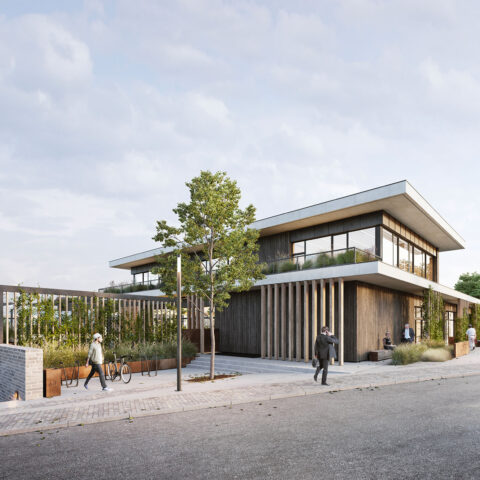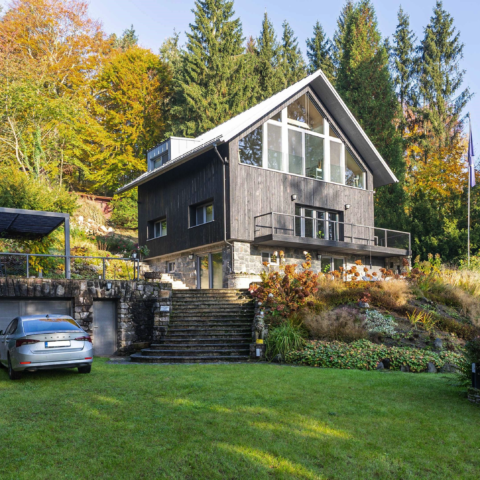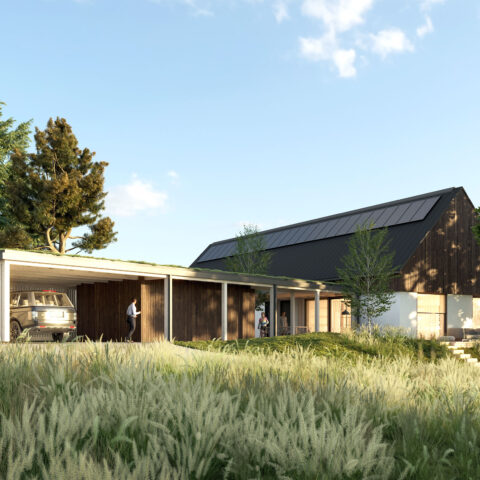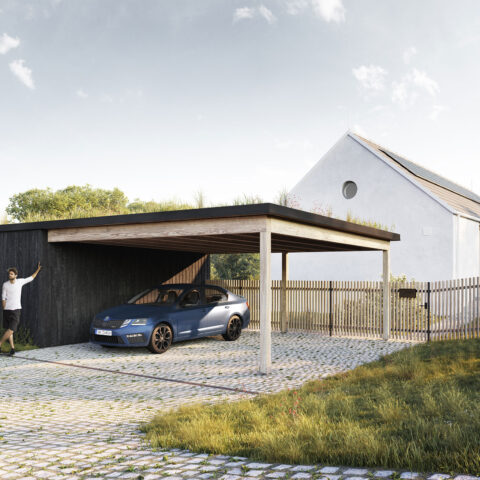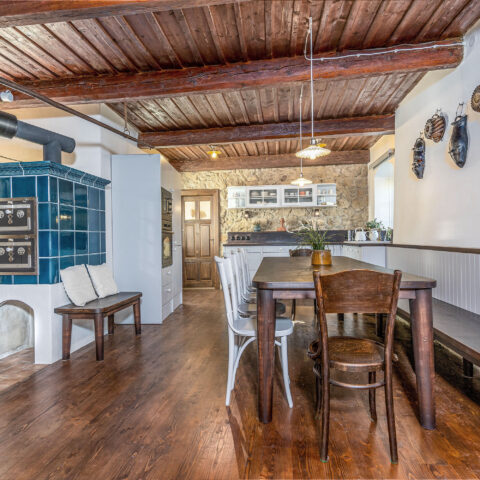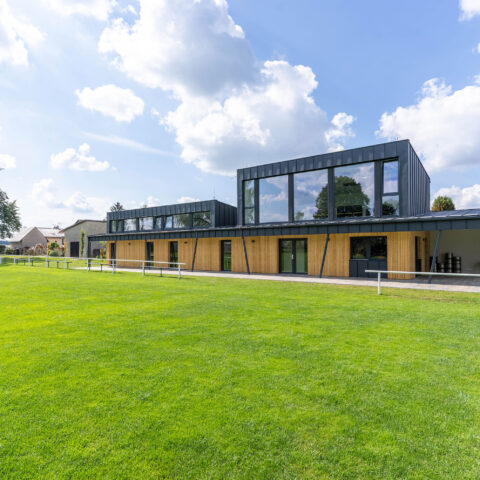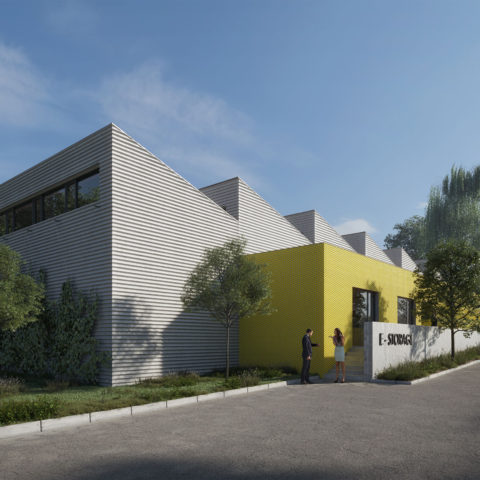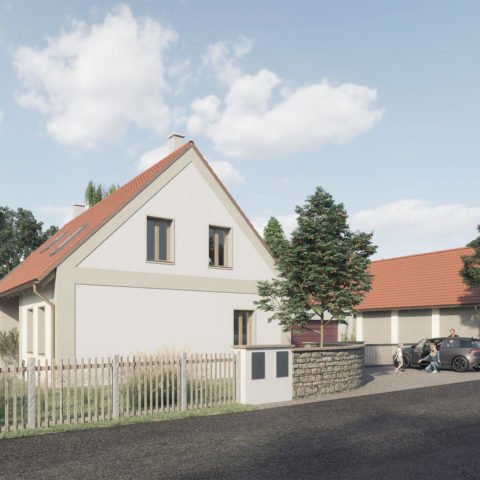Our next project was a holiday cottage in a beautiful countryside near Humpolec. Our clients wished to renovate their summer cottage built in the 1970s. The main requirement was to design a new terrace that would be accessible from the interior, would offer a full view of the surroundings and would be partly shaded against the summer sun. In addition, the clients also wanted to enlarge the main living area and bring more light into the interior, currently too dark due to small windows. We preserved the main shape of the cottage but we moved the entrance wall in order to grant more space to the living area. We also designed a staircase as wide as the cottage itself, serving as the main entrance and at the same time as an additional seating area. A fully glazed wall then maximizes the amount of sunlight in the interior. There are folding shutters intended for shading and protection against unwelcome visitors.
On the opposite side of the cottage we created an outdoor terrace placed on a steel grate, supported by steel posts. This gives the terrace a floating look. The terrace itself is made of wooden posts and struts. It is supplemented by a rope handrail, and sun-proof textile in the part that runs to the front of the cottage so as to make the most of the southern and western sunshine. The terrace is accessible from the kitchen but also by a low staircase from the part of the garden where the terrain elevation is the smallest. We also enlarged the shield windows in the attic and changed their shape into squares. Finally, we wrapped the whole cottage in a vertical wooden cladding but kept the original underground floor made of newly developed stone. Our design maximises the recreational potential of the cottage and provides the clients with the opportunity to enjoy the sun and beautiful views from their new terrace.
