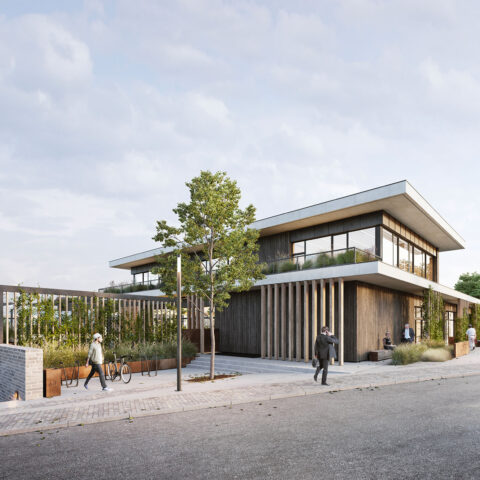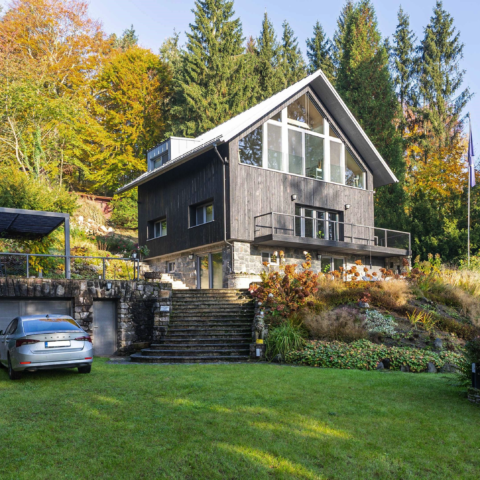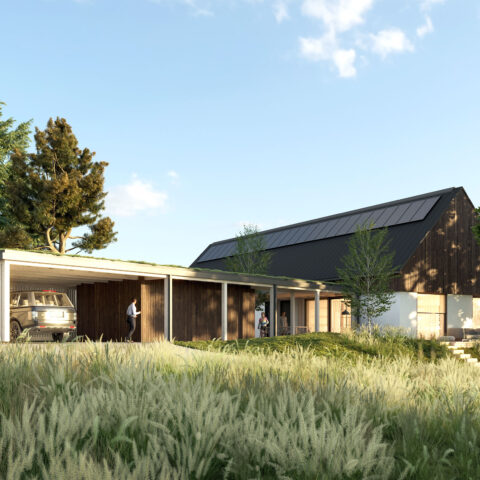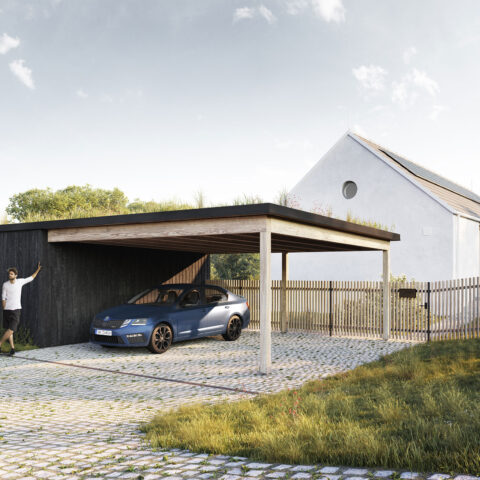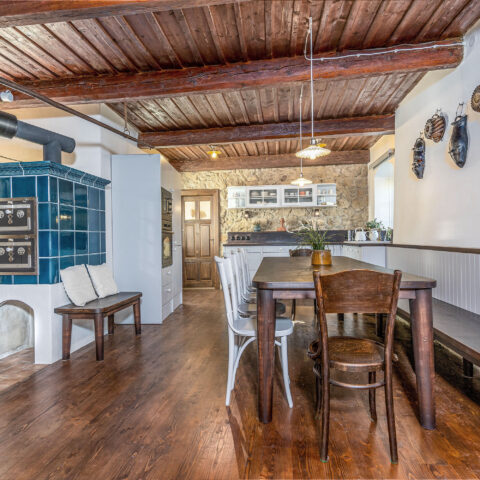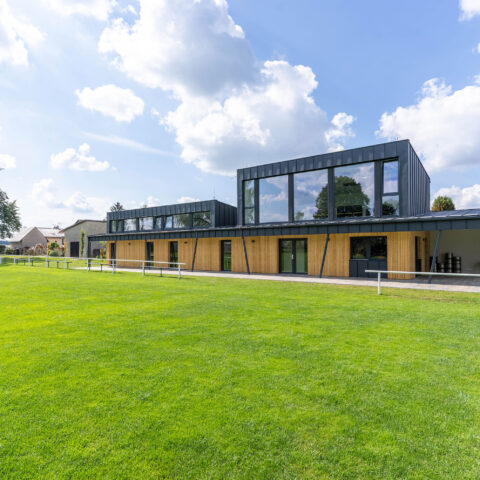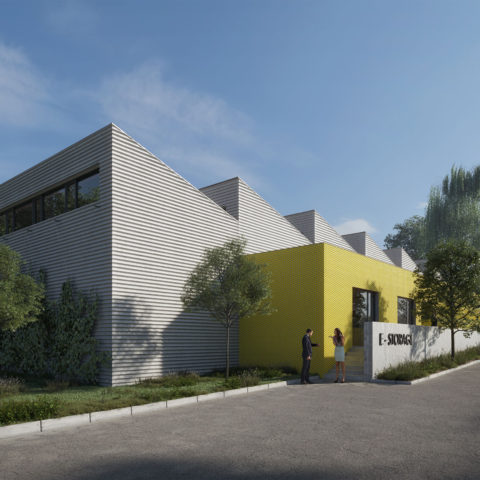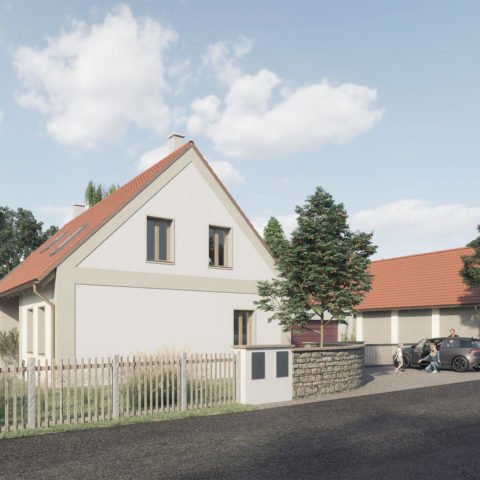We were looking forward to designing this type of house for quite some time and our dreams finally came true with this modern single-storey villa with a flat roof, situated on a large plot. Our collaboration with a very thoughtful and responsive client started with three variants of differing sizes, ground shapes as well as budget requirements. Based on feedback from the client, we narrowed these options into two modified designs and following a number of refining discussions, the final version emerged in all its splendour. The positioning of the villa on a spacious plot makes maximum use of the south-western garden. From the functional point of view, the villa itself is divided into three parts forming a compact mass. The northern part consists of a double garage with technical and storage areas. The western part, the bedroom wing, contains the main bedroom with a dressing room, two children rooms and a bathroom with a Finnish sauna. The southern part includes
the kitchen, the dining room and the main living area. The fundamental concept of the whole villa is its flat roof, running without interruption to the exterior and thus providing sufficient shade. Be it over the south-western façade of the living rooms, which have a magnificent view of the garden towards the terrace with a seating area and a swimming pool, or over the north-western façade, where it forms an enclosed entrance to the garage and covers the main entrance to the house. As for materials, we selected a simple, yet modern and practical solution. The northern wing in plaster of light gray complements the main mass of white plaster. The covered portico is then complemented by vertical laths of Siberian larch, beautifully uniting the villa. Aside from its overhanging roof, the large terrace on the southwestern side is another highlight of the villa. This is where the clients can enjoy endless tranquil moments by the outdoor pool.











