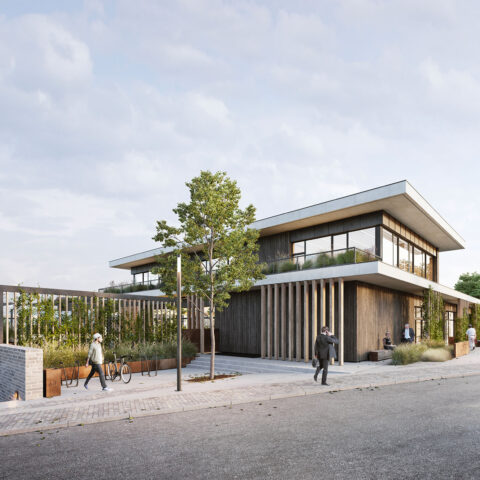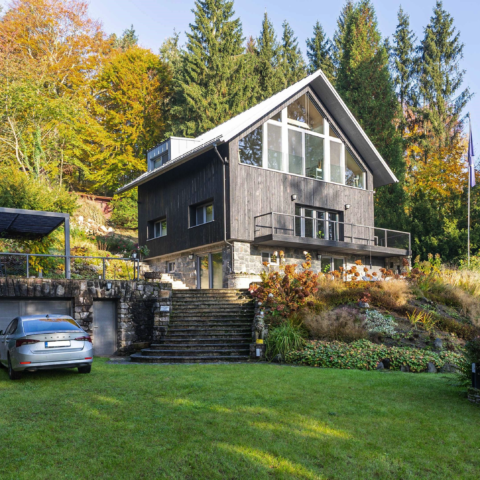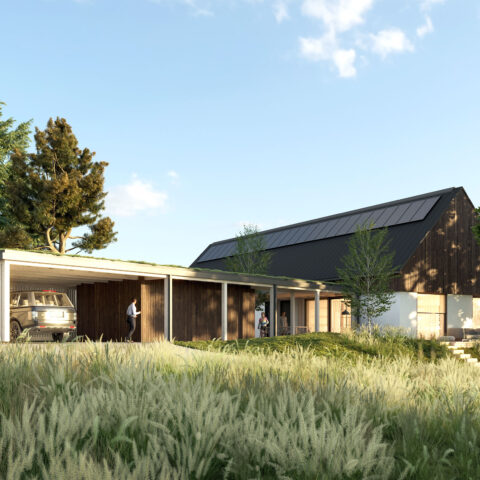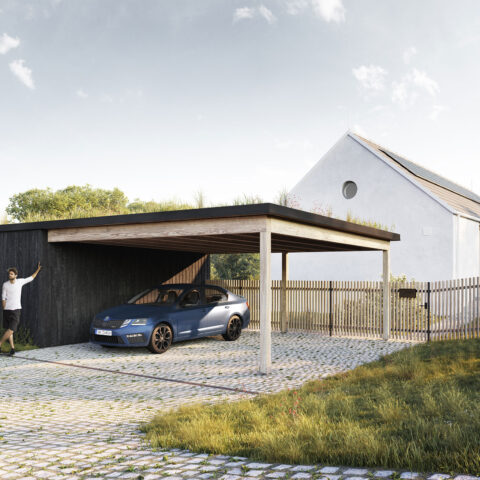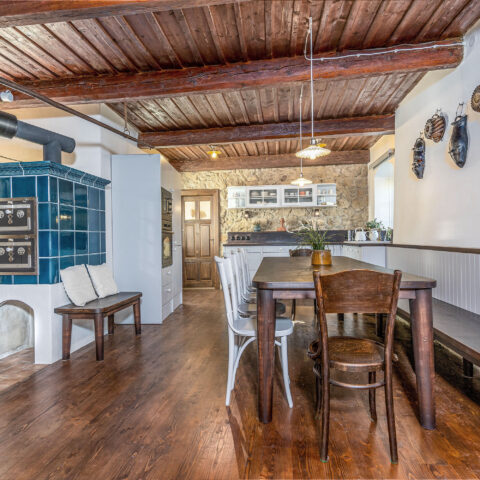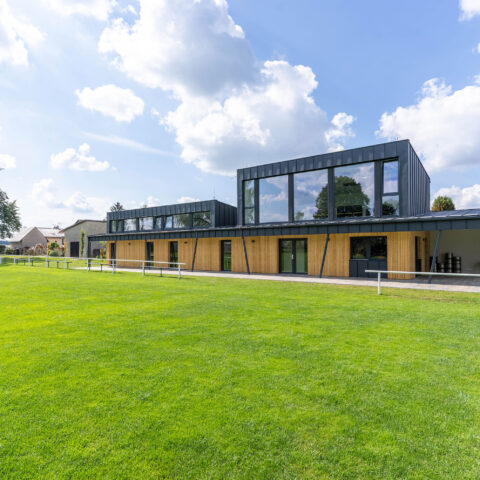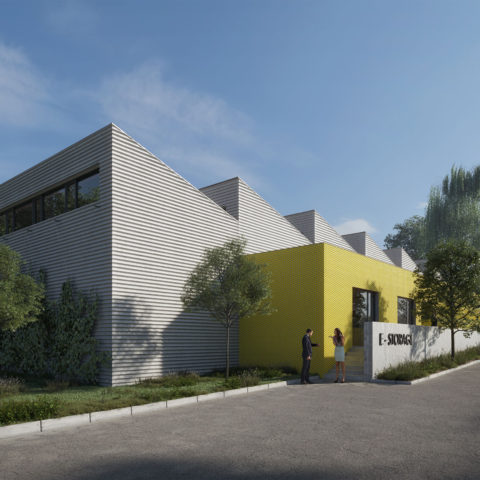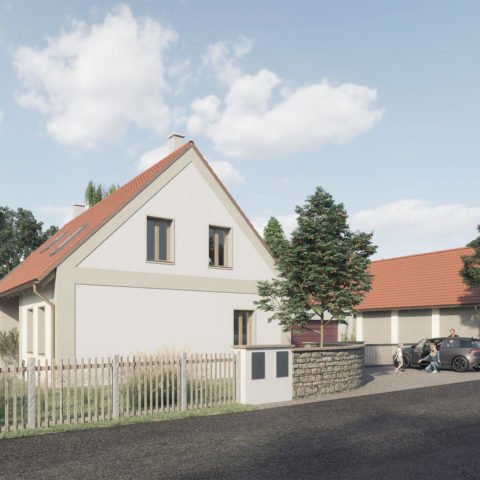A project of a single-family house including fitness space involved an uneasy task of designing a relatively large house on a small rectangular plot sloping towards the south-west. The distinct and irregular slope of the plot limited the altitude of the building. Our clients required a modern house in a combination of materials, such as plaster, wood and brickwork or stonework and large glass windows illuminating the interior and enabling to enjoy a lovely view towards the west countryside. The family house is inspired by proportions of a traditional country house. The slope helped us divide the building into two parts that are shifted against each other and follow the terrain. That allowed us to design a base with a roof terrace with a beautiful view over the valley and its fishponds. In accordance with the dark cement-fibrous roofing, we highlighted the underground floor
with similarly dark brickwork. We used light grey plaster on the main part of the building. Fencing is also an architectural element of the whole design. It consists of gabion baskets filled with stones, forming the underpinning, complemented by galvanized steel fence posts with horizontal wooden laths made of Siberian larch. The Siberian larch is also used for cladding of the terrace as well as the garage gate. This idea elegantly unifies all the applied materials. The interior of the house is generously spacious. Based on our clients´ wish, we designed a small fitness space with a whirlpool for two persons with a view of the valley. The entrance floor incorporates the main living area that is lit by two light shafts over the kitchen and the dining area. These light shafts are architecturally prominent elements of the whole interior.













