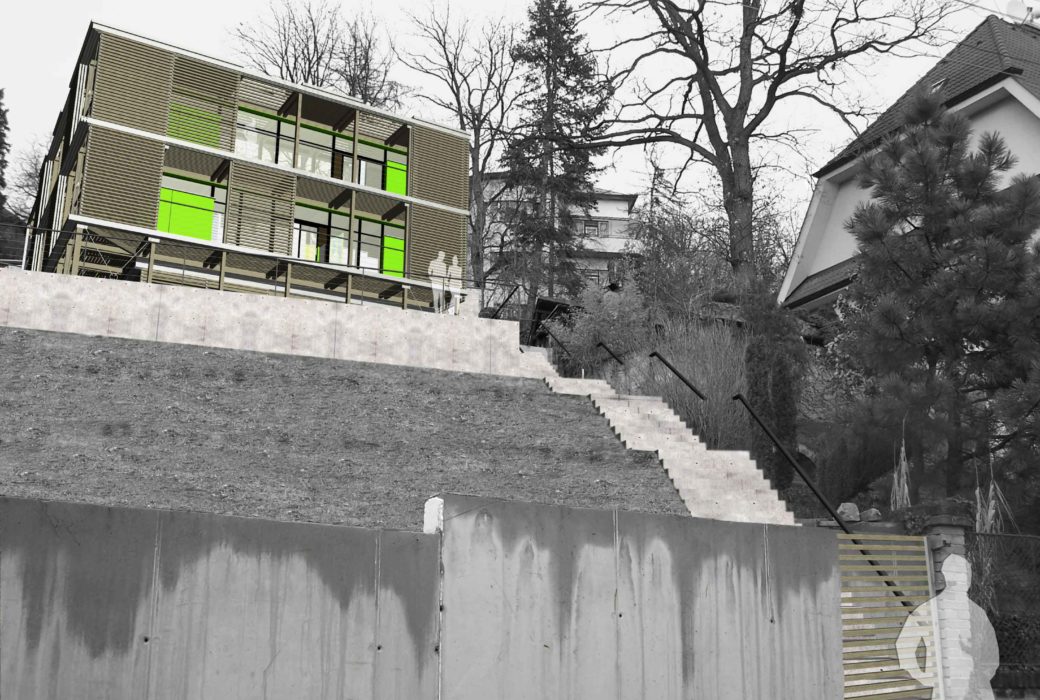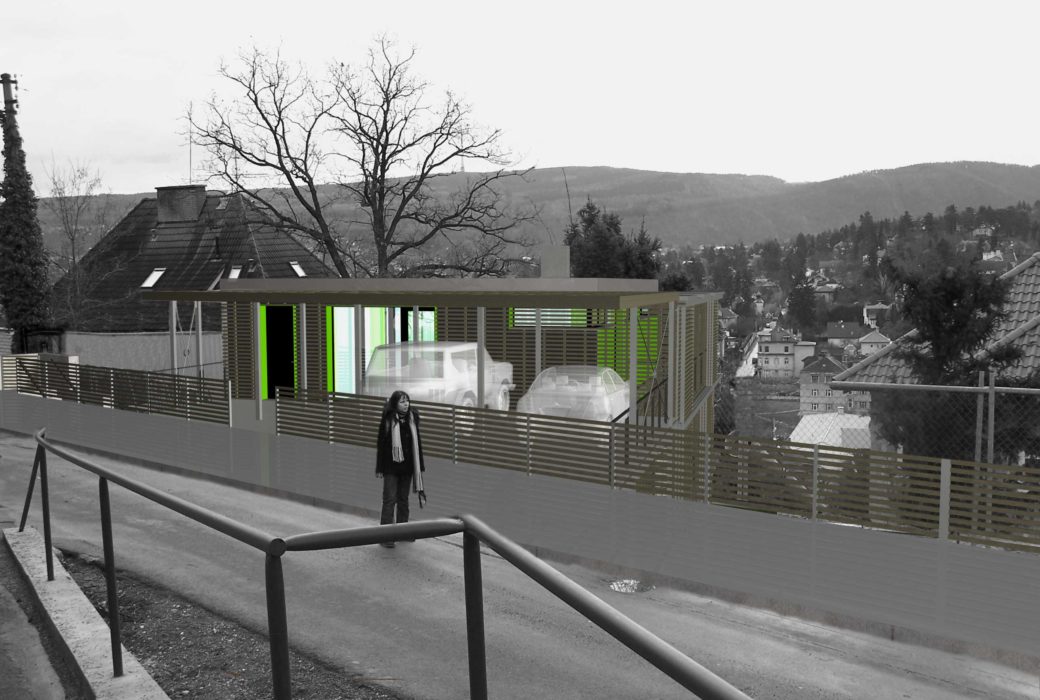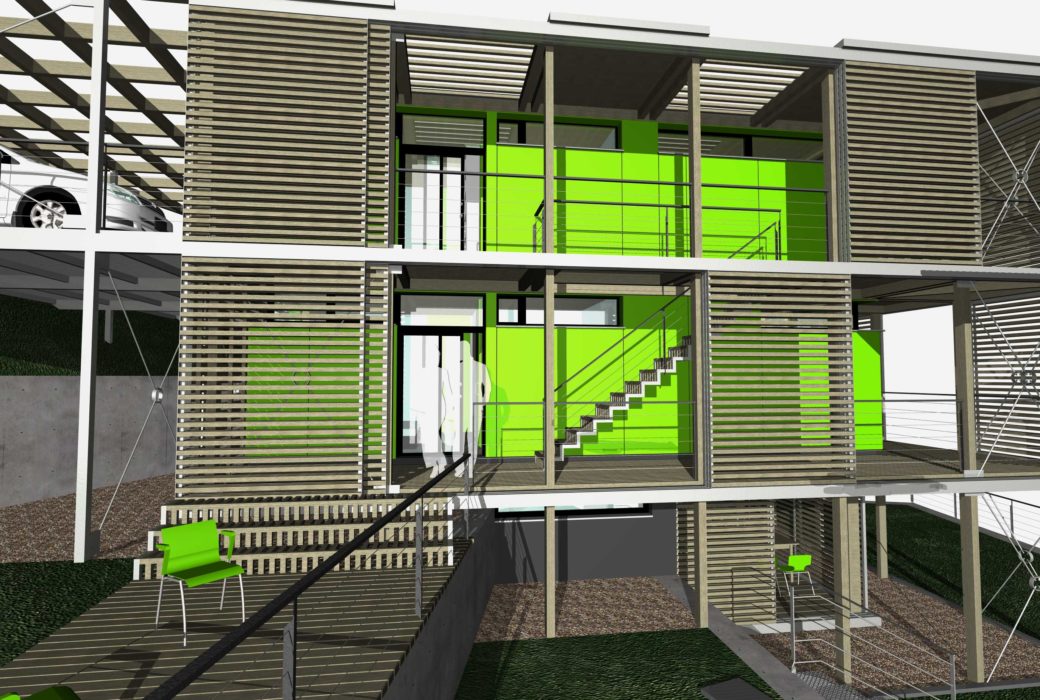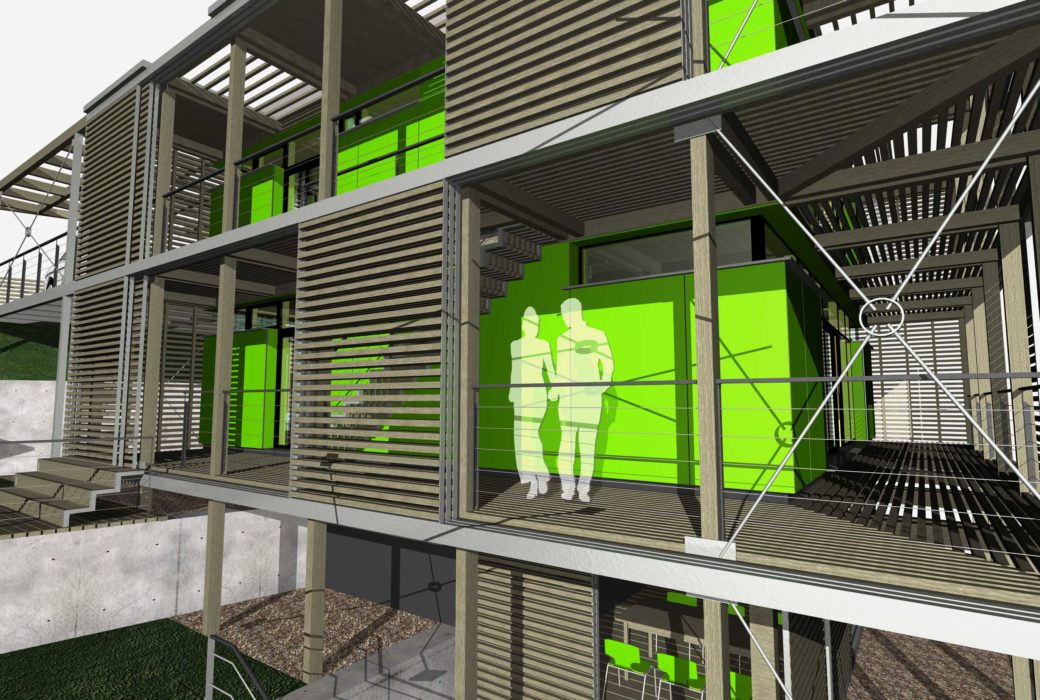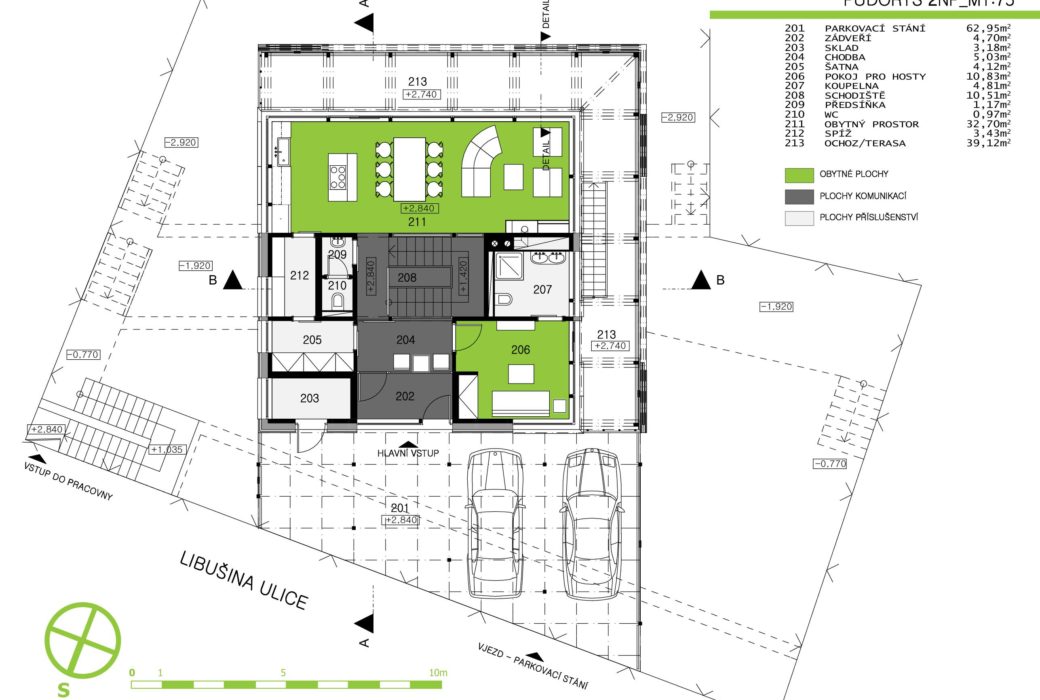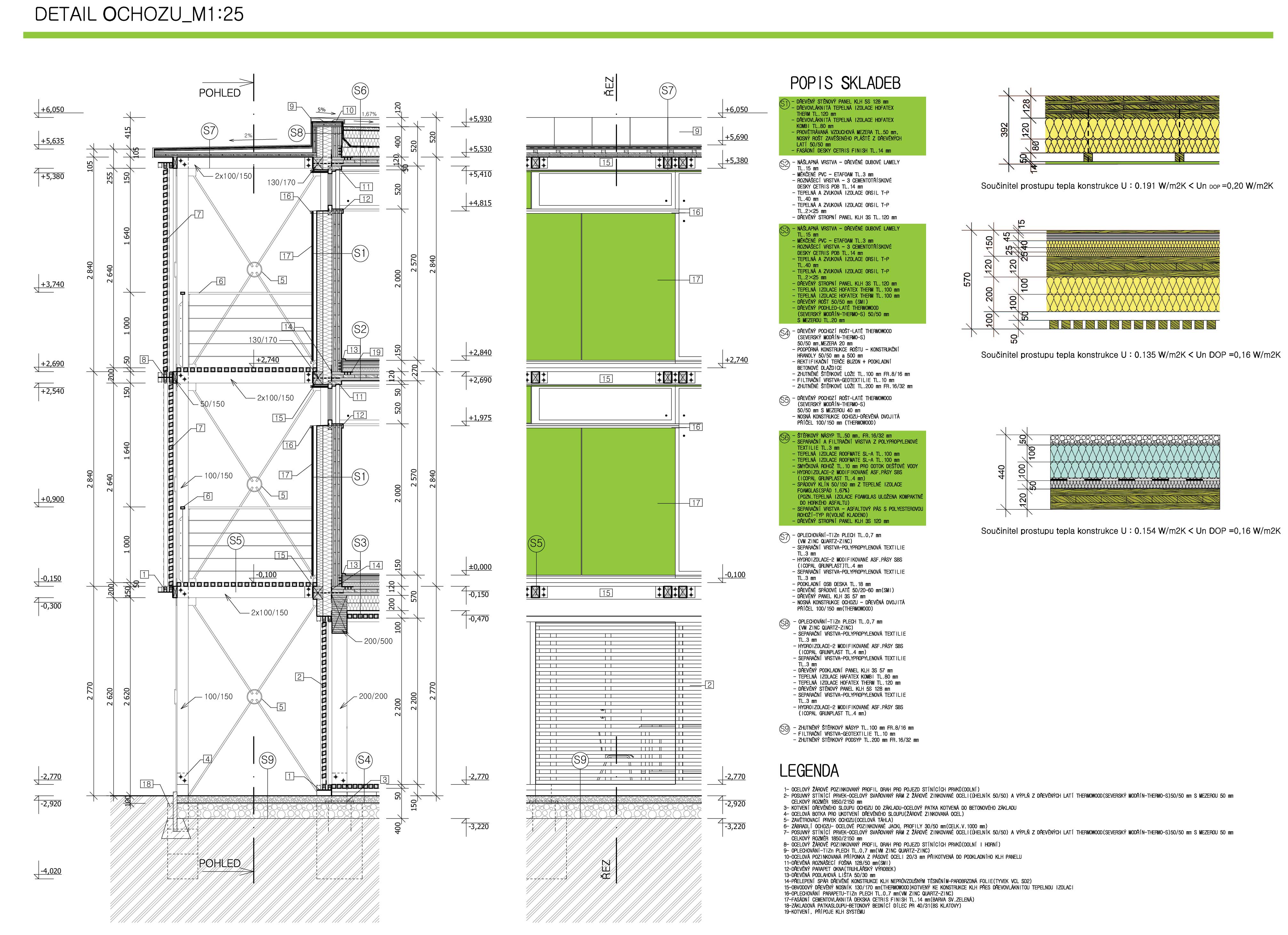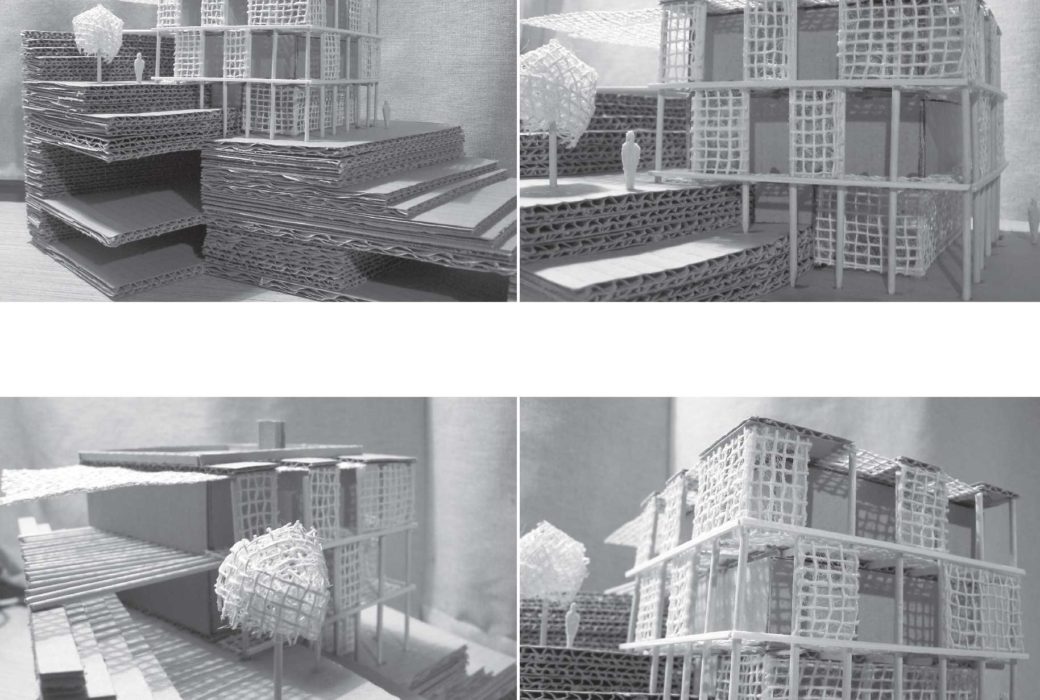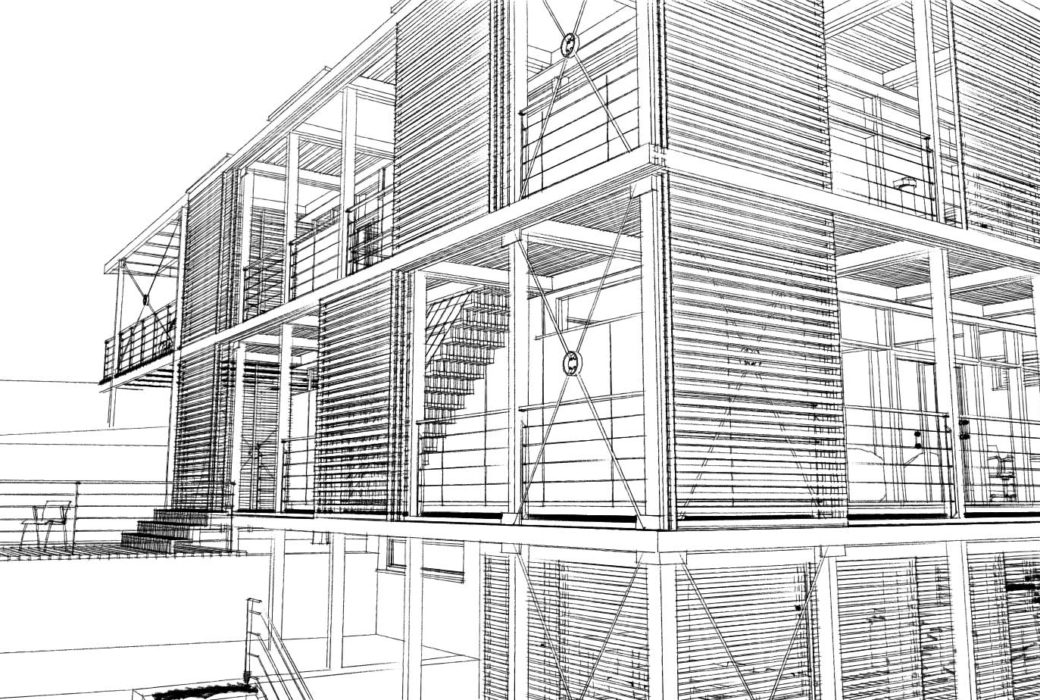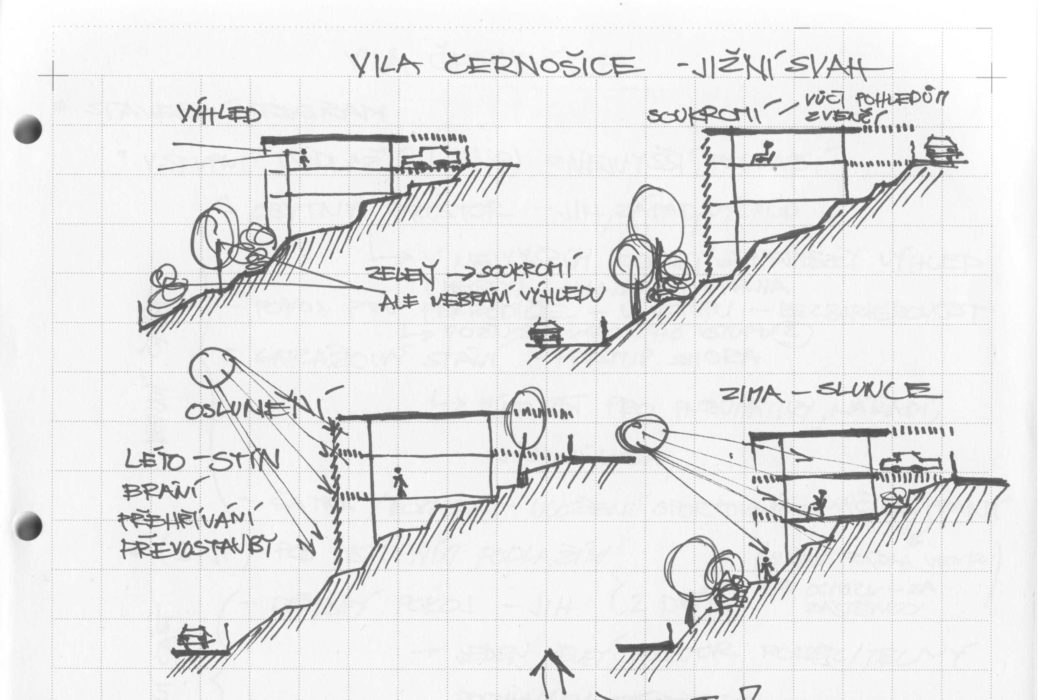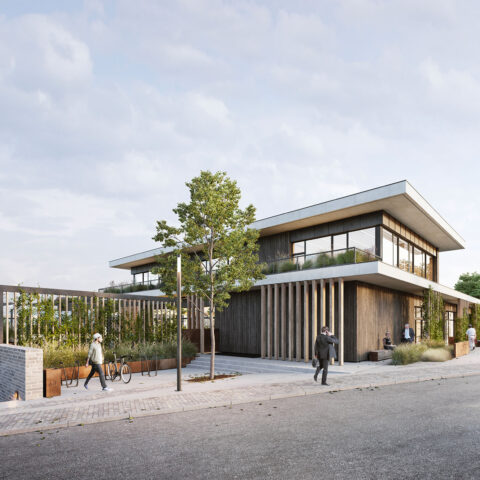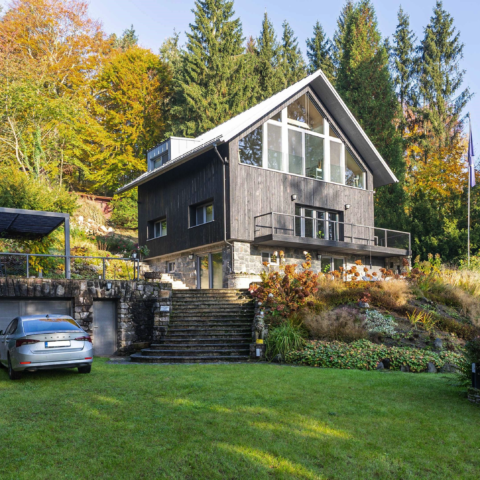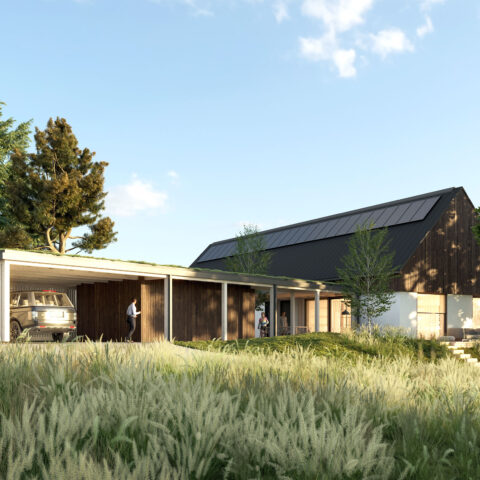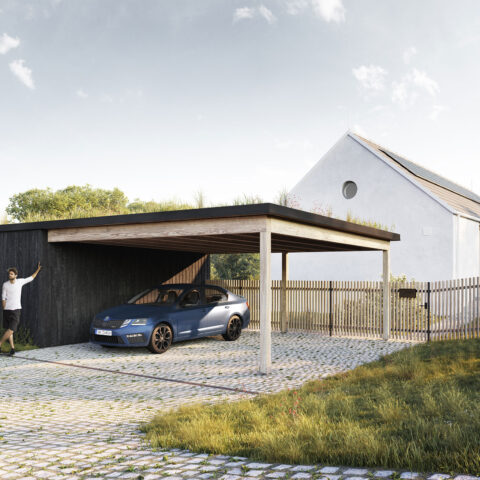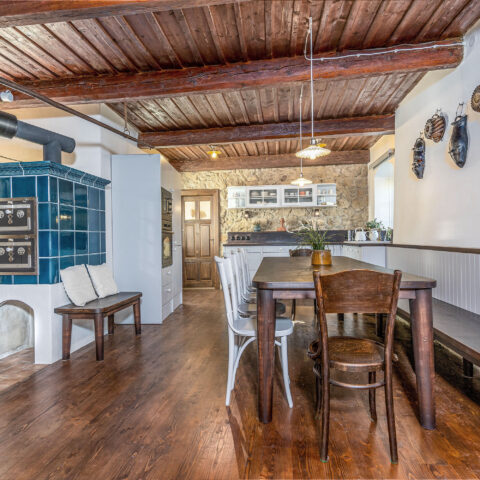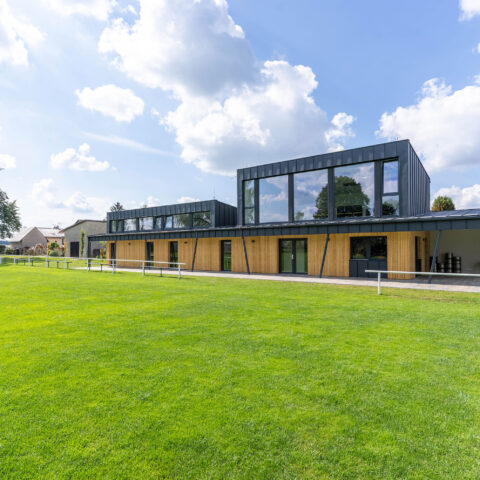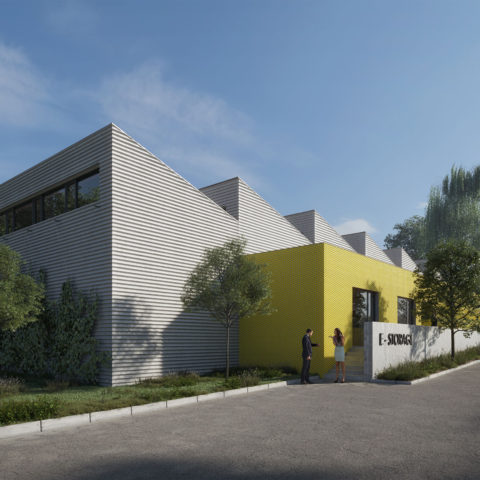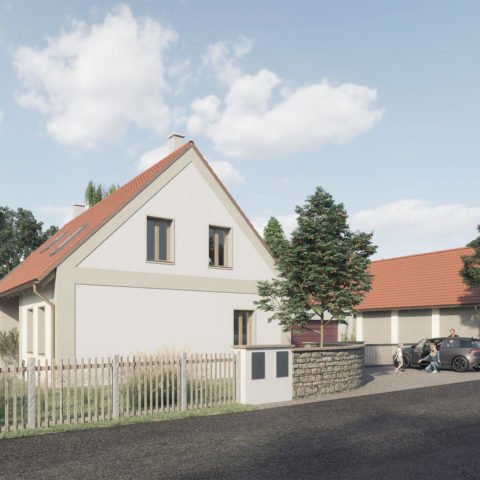The house is based on a compromise of the following features: the outlook over the valley of the Berounka River, privacy, insolation, shading, interconnection of living premises with the exterior and access onto the ground from differing heights. Applying natural materials was another key feature of the design. On the basis of these characteristics, a simple shape of the house with a two-storey gallery on the southern and western facades was designed, meeting all the required criteria.
The proposed shape of the family house is a simple, cubic, square-shaped mass, which perfectly reflects the neighbouring residential area of similar proportions.
