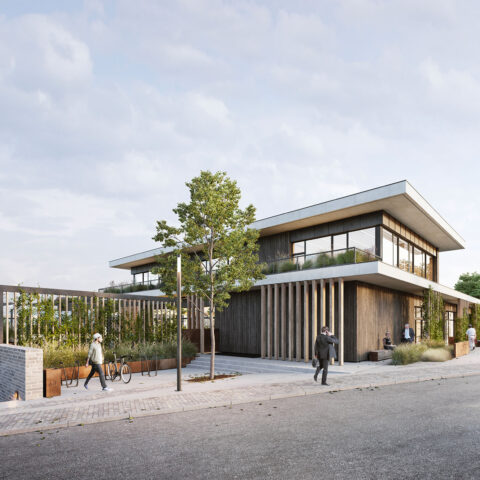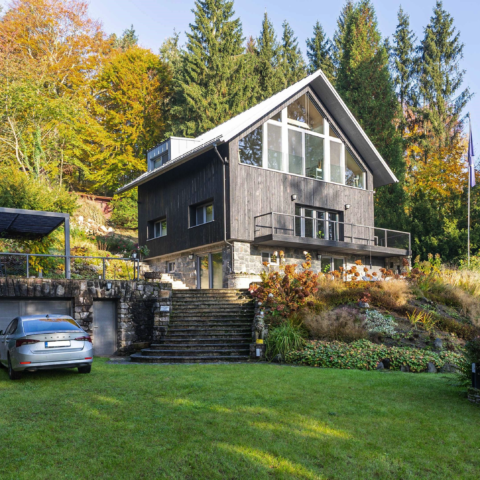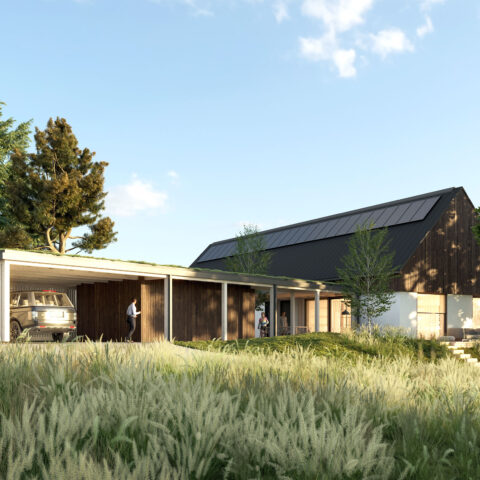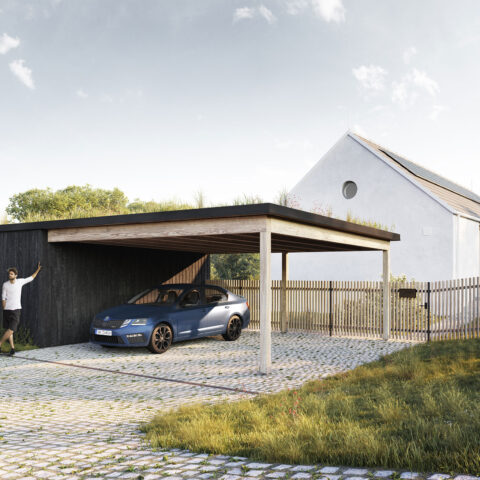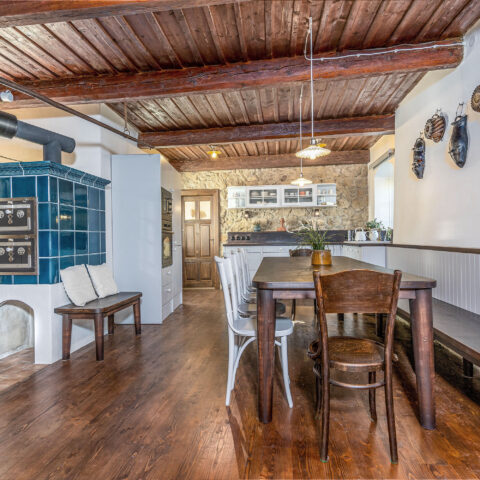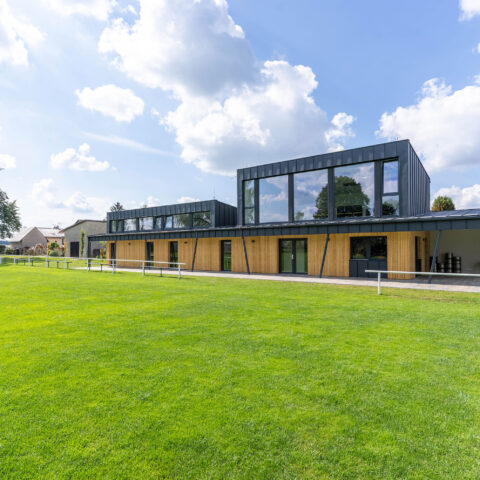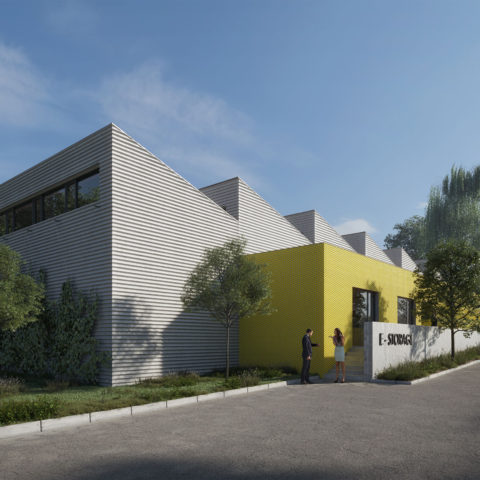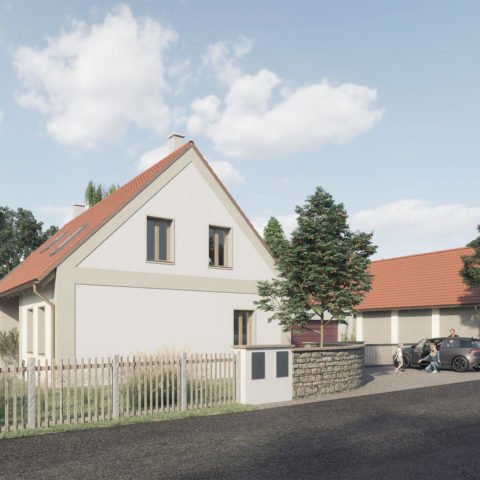After a relatively short time we returned to Špindlerův Mlýn, this time to Bedřichov. Our task was to create two designs of a family-run mountain guest house situated on a steep slope. The client asked us to design an underground floor with a double garage, ski and bike storage, a technical room, laundry room and a wellness bathroom. The living quarters were to include four separate apartments, each with their own dressing room and bathroom. The client also wanted the main living area to offer views of the surrounding Giant Mountains. Our first design reflects the traditional, yet modern, forms of mountain cottages. It is rectangular in shape with a saddle roof and three storeys. The underground floor consists of a garage, a storage room, a technical room and a wellness facility. The ground floor then boasts with a generous, more than a hundred-square-meter living area. The attic is open to the roof and includes four apartments. The entire guest house is tiled with vertical charred wooden planks which contrast with wooden windows and red cedar jambs. The simple mass of the object is deliberately disturbed by three recessed niches which serve as an entry gate, a loggia and a covered wellness terrace.
Another distinct architectural feature is the seemingly irregular distribution of large and small square windows. Large fixed glazed surfaces are complemented by small “levitating” windows in the middle of the glazing which can be opened. This original element refers to small, separated windows of old mountain cottages. In our second design, we decided to be bolder and more spectacular. The underground floor was slightly modified and we created three towers with saddle roofs, each with its distinct function. The first, smallest, tower contains a separate living space open to the truss and providing more privacy. The second tower includes a dining area with a kitchen and an attic apartment. The third tower, the highest of them, has three apartments, each on its own floor. The underground floor is stone-paved, the upper parts of the towers are covered with sheet-metal roofing while the northern facades of the towers are covered with vertical tiling. The growing height of all three towers resonates with the surrounding buildings and their generous opening to the south side with a glazed facade allows the client to enjoy magnificent views of the Giant Mountains.






